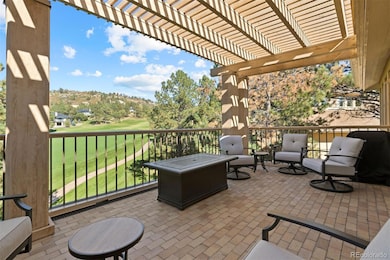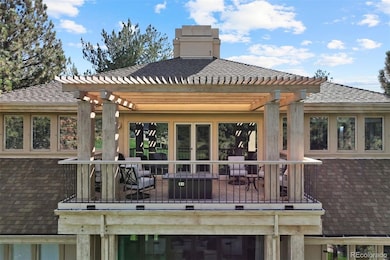1004 Hummingbird Dr Unit C Castle Rock, CO 80108
Castle Pines Village NeighborhoodHighlights
- On Golf Course
- Fitness Center
- No Units Above
- Buffalo Ridge Elementary School Rated A-
- 24-Hour Security
- Located in a master-planned community
About This Home
As of March 2025This lovely Castle Pines Golf Club Cottage in The Village at Castle Pines could not be in a more ideal location! The top-floor unit overlooks the #1 fairway of the Golf Club with front range views in the distance. Appointed with vaulted ceilings, hardwood floors, a floor to ceiling stone fireplace, wet bar with bar frig, recently rebuilt covered patio and more, it is the perfect fit for those seeking a serene, low-maintenance lifestyle. The home is equipped with an ELEVATOR to provide easy access from ground/garage level. An open floor plan flows from kitchen to dining room to great room with windows everywhere. The great room has new Pella French doors (2024) to the patio that are framed with floor to ceiling windows. Primary Bedroom w/new (2024) Pella windows. Kitchen has granite countertops, white cabinets, hardwood floors, stainless appliances and space for bar stools make entertaining easy. The laundry and extra storage space are on the top level as well. Completely new HVAC installed in 2023. Castle Pines Village amenities include 3 pools (1 adult lap pool), tennis and pickleball courts, workout facilities and miles of walking trails. The community has two private Jack Nicholas golf courses that weave throughout the neighborhood. The Castle Pines Golf Club Clubhouse is a 5-minute walk
for members.
Last Agent to Sell the Property
LIV Sotheby's International Realty Brokerage Email: LAURIE.BRENNAN@SOTHEBYSREALTY.COM,303-995-1710 License #40017546

Co-Listed By
LIV Sotheby's International Realty Brokerage Email: LAURIE.BRENNAN@SOTHEBYSREALTY.COM,303-995-1710 License #100096336
Property Details
Home Type
- Condominium
Est. Annual Taxes
- $5,239
Year Built
- Built in 1984
Lot Details
- Property fronts a private road
- On Golf Course
- No Units Above
- Landscaped
- Garden
HOA Fees
- $1,561 Monthly HOA Fees
Parking
- 1 Car Attached Garage
- Parking Storage or Cabinetry
- Insulated Garage
Property Views
- Golf Course
- Mountain
Home Design
- Mountain Contemporary Architecture
- Frame Construction
- Composition Roof
- Stucco
Interior Spaces
- 2,309 Sq Ft Home
- 2-Story Property
- Open Floorplan
- Wet Bar
- Built-In Features
- Bar Fridge
- Vaulted Ceiling
- Gas Fireplace
- Double Pane Windows
- Window Treatments
- Entrance Foyer
- Great Room with Fireplace
- Dining Room
- Bonus Room
Kitchen
- Eat-In Kitchen
- Cooktop
- Microwave
- Dishwasher
- Granite Countertops
- Disposal
Flooring
- Wood
- Carpet
- Tile
Bedrooms and Bathrooms
- 2 Bedrooms
- Primary Bedroom Suite
- Walk-In Closet
Laundry
- Laundry Room
- Dryer
- Washer
Home Security
Eco-Friendly Details
- Smoke Free Home
Outdoor Features
- Balcony
- Patio
- Exterior Lighting
- Rain Gutters
Schools
- Buffalo Ridge Elementary School
- Rocky Heights Middle School
- Rock Canyon High School
Utilities
- Forced Air Heating and Cooling System
- Heating System Uses Natural Gas
- Natural Gas Connected
- Gas Water Heater
- High Speed Internet
Listing and Financial Details
- Exclusions: Personal Property. Some furniture negotiable.
- Assessor Parcel Number 2351-163-06-003
Community Details
Overview
- Association fees include reserves, ground maintenance, recycling, road maintenance, security, snow removal, trash
- 3 Units
- Hummingbird Cottage Condominiums Association, Phone Number (303) 688-3000
- Castle Pines Homes Association, Phone Number (303) 814-1345
- Low-Rise Condominium
- Castle Pines Village Subdivision
- Located in a master-planned community
- Community Parking
- Seasonal Pond
Amenities
- Community Garden
- Clubhouse
- Elevator
Recreation
- Tennis Courts
- Community Playground
- Fitness Center
- Community Pool
- Trails
Pet Policy
- Pets Allowed
Security
- 24-Hour Security
- Controlled Access
- Gated Community
- Carbon Monoxide Detectors
- Fire and Smoke Detector
Map
Home Values in the Area
Average Home Value in this Area
Property History
| Date | Event | Price | Change | Sq Ft Price |
|---|---|---|---|---|
| 03/06/2025 03/06/25 | Sold | $1,200,000 | +0.4% | $520 / Sq Ft |
| 01/30/2025 01/30/25 | Pending | -- | -- | -- |
| 01/08/2025 01/08/25 | Price Changed | $1,195,000 | -2.4% | $518 / Sq Ft |
| 12/02/2024 12/02/24 | Price Changed | $1,225,000 | -5.4% | $531 / Sq Ft |
| 10/18/2024 10/18/24 | For Sale | $1,295,000 | -- | $561 / Sq Ft |
Tax History
| Year | Tax Paid | Tax Assessment Tax Assessment Total Assessment is a certain percentage of the fair market value that is determined by local assessors to be the total taxable value of land and additions on the property. | Land | Improvement |
|---|---|---|---|---|
| 2024 | $5,198 | $48,110 | -- | $48,110 |
| 2023 | $5,239 | $48,110 | $0 | $48,110 |
| 2022 | $4,045 | $35,450 | $0 | $35,450 |
| 2021 | $4,198 | $35,450 | $0 | $35,450 |
| 2020 | $3,865 | $33,460 | $3,580 | $29,880 |
| 2019 | $3,876 | $33,460 | $3,580 | $29,880 |
| 2018 | $3,535 | $30,140 | $3,600 | $26,540 |
| 2017 | $3,348 | $30,140 | $3,600 | $26,540 |
| 2016 | $3,226 | $28,620 | $3,980 | $24,640 |
| 2015 | $3,283 | $28,620 | $3,980 | $24,640 |
| 2014 | -- | $23,890 | $3,980 | $19,910 |
Mortgage History
| Date | Status | Loan Amount | Loan Type |
|---|---|---|---|
| Previous Owner | $825,000 | Credit Line Revolving |
Deed History
| Date | Type | Sale Price | Title Company |
|---|---|---|---|
| Warranty Deed | $1,200,000 | Land Title | |
| Warranty Deed | $625,000 | Land Title Guarantee | |
| Warranty Deed | $415,000 | Land Title Guarantee Company | |
| Interfamily Deed Transfer | -- | None Available | |
| Interfamily Deed Transfer | -- | None Available | |
| Interfamily Deed Transfer | -- | -- | |
| Warranty Deed | -- | -- | |
| Quit Claim Deed | -- | -- | |
| Quit Claim Deed | -- | -- | |
| Warranty Deed | $502,700 | -- |
Source: REcolorado®
MLS Number: 5202212
APN: 2351-163-06-003
- 67 Indigo Way
- 108 Castle Pines Dr N
- 77 Comstock Place
- 701 Golf Club Dr
- 2907 Fairway View Ct
- 7 Elk Pointe Ln
- 770 International Isle Dr
- 209 Saratoga Mine Dr
- 3228 Country Club Pkwy
- 3315 Klondike Place
- 237 Lead King Dr
- 214 Equinox Dr
- 8006 Trinity Peak Ln
- 8014 Trinity Peak Ln
- 254 Lead Queen Dr
- 6186 Oxford Peak Ln
- 6188 Oxford Peak Ln
- 1196 Lost Elk Loop
- 6192 Oxford Peak Ln
- 6194 Oxford Peak Ln






