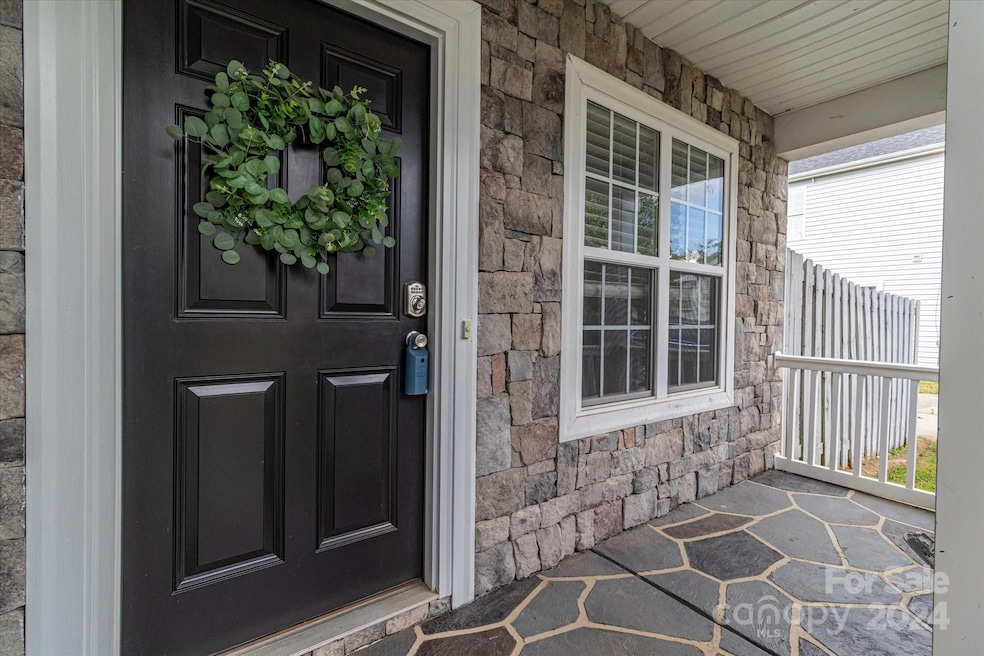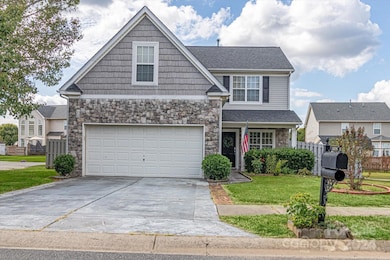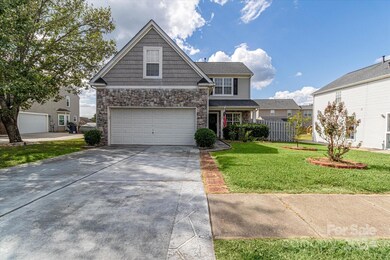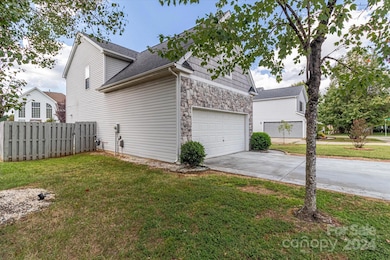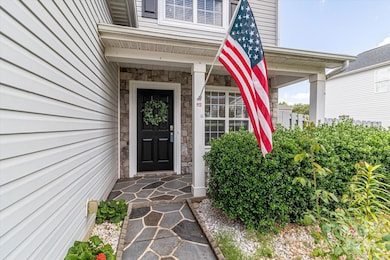
1004 Kipling Ct Indian Trail, NC 28079
Highlights
- Transitional Architecture
- Front Porch
- Patio
- Sun Valley Elementary School Rated A-
- 2 Car Attached Garage
- Laundry closet
About This Home
As of December 2024Welcome to the charming Holly Park subdivision of Indian Trail, NC! This delightful home features 4 beds and 2.5 baths, perfect for creating lasting memories w/ family and friends. As you step inside, you’ll be embraced by a warm and inviting atmosphere. The spacious living area is ideal for relaxing evenings, while the kitchen offers plenty of counter space & storage, making meal prep a joy. The adjoining dining area is perfect for family dinners or entertaining. Upstairs, you’ll find the primary bedroom w/ an en-suite bathroom. Three additional bedrooms provide plenty of room for everyone, whether it’s for guests, a home office, or a playroom. Outside, the backyard offers a peaceful space for outdoor activities, gardening, or simply unwinding after a long day. The attached 2-car garage adds convenience and extra storage for all your needs. Situated in the heart of Indian Trail, you’ll enjoy a friendly community vibe, nearby parks, walking trails, easy access to shopping & dining.
Last Agent to Sell the Property
Keller Williams South Park Brokerage Email: trulanticcre@gmail.com License #101752

Home Details
Home Type
- Single Family
Est. Annual Taxes
- $2,275
Year Built
- Built in 2004
Lot Details
- Lot Dimensions are 13x49x104x63x117
- Back Yard Fenced
- Property is zoned AP6
HOA Fees
- $46 Monthly HOA Fees
Parking
- 2 Car Attached Garage
- Garage Door Opener
- Driveway
- 2 Open Parking Spaces
Home Design
- Transitional Architecture
- Slab Foundation
- Vinyl Siding
Interior Spaces
- 2-Story Property
- Family Room with Fireplace
Kitchen
- Electric Cooktop
- Dishwasher
Flooring
- Laminate
- Tile
Bedrooms and Bathrooms
- 4 Bedrooms
Laundry
- Laundry closet
- Washer and Electric Dryer Hookup
Outdoor Features
- Patio
- Front Porch
Utilities
- Central Heating and Cooling System
- Cable TV Available
Community Details
- Holly Park HOA
- Holly Park Subdivision
- Mandatory home owners association
Listing and Financial Details
- Assessor Parcel Number 07-090-501
Map
Home Values in the Area
Average Home Value in this Area
Property History
| Date | Event | Price | Change | Sq Ft Price |
|---|---|---|---|---|
| 12/10/2024 12/10/24 | Sold | $375,000 | 0.0% | $198 / Sq Ft |
| 11/08/2024 11/08/24 | Pending | -- | -- | -- |
| 10/14/2024 10/14/24 | Price Changed | $375,000 | -1.3% | $198 / Sq Ft |
| 09/27/2024 09/27/24 | Price Changed | $380,000 | -1.3% | $201 / Sq Ft |
| 09/15/2024 09/15/24 | Price Changed | $385,000 | -2.5% | $203 / Sq Ft |
| 08/14/2024 08/14/24 | Price Changed | $395,000 | -3.4% | $209 / Sq Ft |
| 07/30/2024 07/30/24 | For Sale | $409,000 | +77.8% | $216 / Sq Ft |
| 04/22/2019 04/22/19 | Sold | $230,000 | -4.2% | $120 / Sq Ft |
| 03/20/2019 03/20/19 | Pending | -- | -- | -- |
| 11/29/2018 11/29/18 | For Sale | $240,000 | -- | $125 / Sq Ft |
Tax History
| Year | Tax Paid | Tax Assessment Tax Assessment Total Assessment is a certain percentage of the fair market value that is determined by local assessors to be the total taxable value of land and additions on the property. | Land | Improvement |
|---|---|---|---|---|
| 2024 | $2,275 | $265,500 | $49,600 | $215,900 |
| 2023 | $2,244 | $265,500 | $49,600 | $215,900 |
| 2022 | $2,533 | $307,200 | $49,600 | $257,600 |
| 2021 | $2,531 | $307,200 | $49,600 | $257,600 |
| 2020 | $1,637 | $208,800 | $32,500 | $176,300 |
| 2019 | $2,066 | $208,800 | $32,500 | $176,300 |
| 2018 | $0 | $208,800 | $32,500 | $176,300 |
| 2017 | $2,170 | $208,800 | $32,500 | $176,300 |
| 2016 | $1,687 | $208,800 | $32,500 | $176,300 |
| 2015 | $1,708 | $208,800 | $32,500 | $176,300 |
| 2014 | $1,412 | $202,620 | $36,500 | $166,120 |
Mortgage History
| Date | Status | Loan Amount | Loan Type |
|---|---|---|---|
| Previous Owner | $155,000 | New Conventional | |
| Previous Owner | $44,396 | FHA | |
| Previous Owner | $162,850 | FHA | |
| Previous Owner | $153,805 | Fannie Mae Freddie Mac |
Deed History
| Date | Type | Sale Price | Title Company |
|---|---|---|---|
| Warranty Deed | $375,000 | Legacy Group Title | |
| Warranty Deed | $375,000 | Legacy Group Title | |
| Interfamily Deed Transfer | -- | None Available | |
| Warranty Deed | $230,000 | None Available | |
| Warranty Deed | -- | None Available | |
| Special Warranty Deed | $165,000 | None Available | |
| Trustee Deed | $166,925 | None Available | |
| Warranty Deed | $162,000 | -- | |
| Warranty Deed | $205,000 | -- |
Similar Homes in the area
Source: Canopy MLS (Canopy Realtor® Association)
MLS Number: 4164663
APN: 07-090-501
- 1016 Council Fire Cir
- 2122 Shumard Cir
- 1114 Oak Alley Dr
- 303 Grove Gate Ln
- 5303 Rogers Rd
- 2006 Holly Villa Cir
- 2020 Holly Villa Cir
- 2003 Dataw Ln
- 5110 Darby Dr
- 2017 Bridleside Dr
- 4016 Holly Villa Cir
- 4076 Holly Villa Cir
- 608 Picketts Cir
- 2009 Whippoorwill Ln
- 2110 Clover Bend Dr
- 4001 Brook Valley Run
- 3002 Fair Meadows Dr
- 5412 Fulton Ridge Dr
- 3309 Paxton Ridge Dr
- 2104 Planters Knoll Ln
