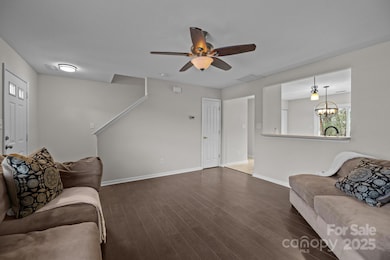
1004 La Charette Ln Monroe, NC 28110
Highlights
- Wooded Lot
- Cul-De-Sac
- Laundry Room
- Sun Valley Elementary School Rated A-
- 1 Car Attached Garage
About This Home
As of April 2025Welcome to 1004 Lacharette Ln! This 3 bedroom, 2.5 bathroom home has LVP flooring, all brand new appliances, fresh paint throughout. A large fenced in back yard with mature trees and positioned well on a quiet cul-de-sac. Close to lots of shopping, entertainment and restaurants. Just 15 mins to downtown Matthews and easy access to I-485. The community features a pool, pond, volleyball court, basketball court and sidewalks!
Last Agent to Sell the Property
NorthGroup Real Estate LLC Brokerage Email: blakesleegroup@gmail.com License #292187

Co-Listed By
NorthGroup Real Estate LLC Brokerage Email: blakesleegroup@gmail.com License #130976
Home Details
Home Type
- Single Family
Est. Annual Taxes
- $1,776
Year Built
- Built in 2001
Lot Details
- Cul-De-Sac
- Back Yard Fenced
- Wooded Lot
- Property is zoned Sf-1 Ind
HOA Fees
- $47 Monthly HOA Fees
Parking
- 1 Car Attached Garage
- Driveway
Home Design
- Slab Foundation
- Vinyl Siding
Interior Spaces
- 2-Story Property
- Living Room with Fireplace
- Pull Down Stairs to Attic
- Laundry Room
Kitchen
- Electric Range
- Microwave
- Dishwasher
Bedrooms and Bathrooms
- 3 Bedrooms
Schools
- Shiloh Elementary School
- Sun Valley Middle School
- Sun Valley High School
Utilities
- Heating System Uses Natural Gas
- Gas Water Heater
Community Details
- Meriwether Subdivision
Listing and Financial Details
- Assessor Parcel Number 09-396-602
Map
Home Values in the Area
Average Home Value in this Area
Property History
| Date | Event | Price | Change | Sq Ft Price |
|---|---|---|---|---|
| 04/17/2025 04/17/25 | Sold | $318,000 | -3.6% | $228 / Sq Ft |
| 03/07/2025 03/07/25 | Pending | -- | -- | -- |
| 02/28/2025 02/28/25 | For Sale | $330,000 | -- | $237 / Sq Ft |
Tax History
| Year | Tax Paid | Tax Assessment Tax Assessment Total Assessment is a certain percentage of the fair market value that is determined by local assessors to be the total taxable value of land and additions on the property. | Land | Improvement |
|---|---|---|---|---|
| 2024 | $1,776 | $205,900 | $38,100 | $167,800 |
| 2023 | $1,752 | $205,900 | $38,100 | $167,800 |
| 2022 | $1,715 | $205,900 | $38,100 | $167,800 |
| 2021 | $1,714 | $205,900 | $38,100 | $167,800 |
| 2020 | $969 | $123,600 | $21,500 | $102,100 |
| 2019 | $1,285 | $123,600 | $21,500 | $102,100 |
| 2018 | $1,003 | $123,600 | $21,500 | $102,100 |
| 2017 | $1,347 | $123,600 | $21,500 | $102,100 |
| 2016 | $1,034 | $123,600 | $21,500 | $102,100 |
| 2015 | $1,046 | $123,600 | $21,500 | $102,100 |
| 2014 | $904 | $126,100 | $28,000 | $98,100 |
Mortgage History
| Date | Status | Loan Amount | Loan Type |
|---|---|---|---|
| Open | $86,000 | New Conventional | |
| Closed | $112,340 | Fannie Mae Freddie Mac | |
| Closed | $107,680 | No Value Available |
Deed History
| Date | Type | Sale Price | Title Company |
|---|---|---|---|
| Warranty Deed | $120,000 | -- |
Similar Homes in Monroe, NC
Source: Canopy MLS (Canopy Realtor® Association)
MLS Number: 4220729
APN: 09-396-602
- 3020 Salmon River Dr
- 3005 Kansas City Dr
- 1066 Streamlet Way
- 4817 Mossy Cup Ln
- 3043 Streamlet Way
- 6000 Pine Cone Ln
- 2003 Sunlight Path Dr
- 2115 Windy Hill Ln
- 2104 Planters Knoll Ln
- 2110 Clover Bend Dr
- 4001 Brook Valley Run
- 915 Houston Dr
- 5405 Berrywood Ln
- 2509 Wesley Chapel Rd
- 4005 Linville Falls Ln
- 2802 Eagle View Ln
- 2115 Genesis Dr
- Lot 22-23 Pilgrim Forest Dr
- 4214 High Shoals Dr
- 5110 Darby Dr






