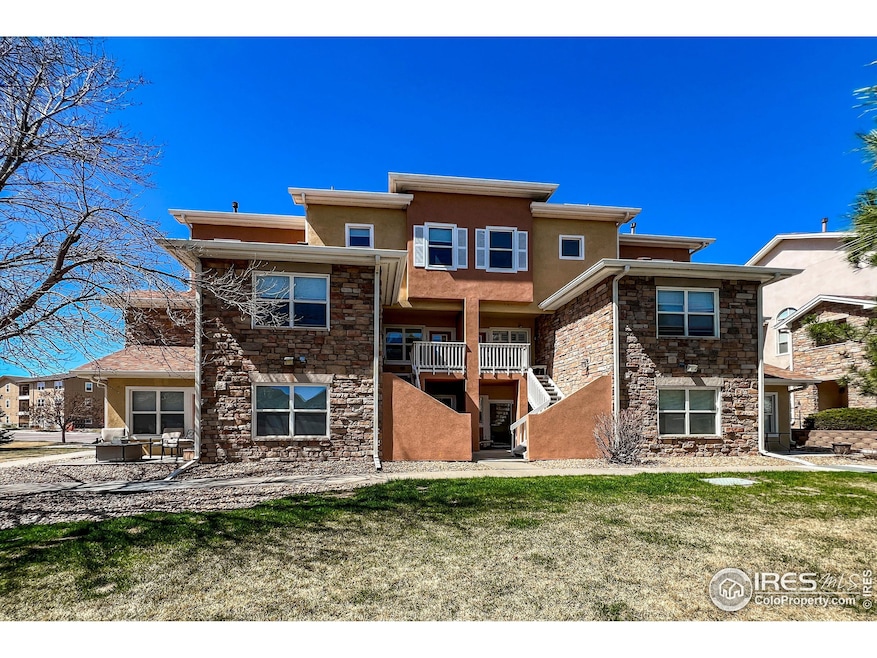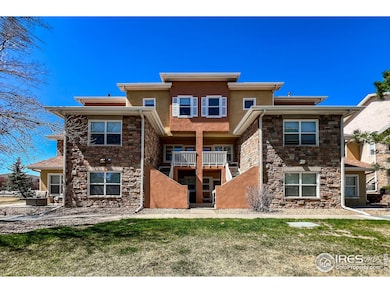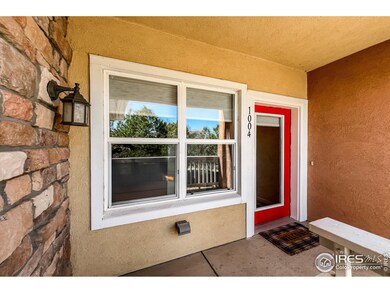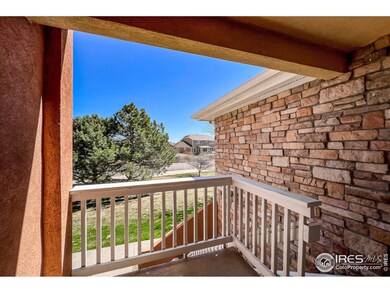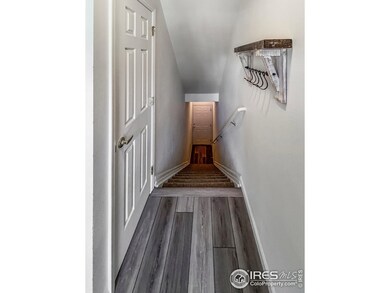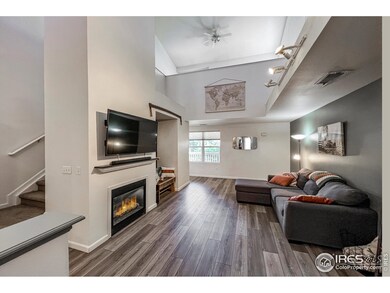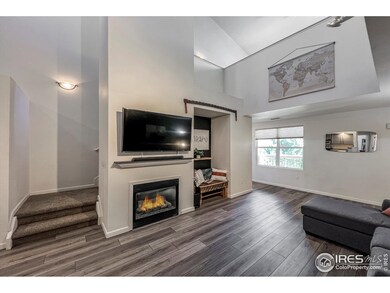
Estimated payment $1,877/month
Highlights
- Fitness Center
- Open Floorplan
- Deck
- Spa
- Clubhouse
- Cathedral Ceiling
About This Home
Beautiful Condo located in Montevista at Tuscany Condos. This Condo features updated flooring throughout. Amazing loft area. Large Primary bathroom. Comfortable family room with fireplace. Kitchen with painted cabinets and ample countertop space. This Condo also features an attached 1 car garage and rare private parking in front of garage. Great locating close to clubhouse and pool. you do not want to miss this one.
Townhouse Details
Home Type
- Townhome
Est. Annual Taxes
- $1,138
Year Built
- Built in 2004
HOA Fees
Parking
- 1 Car Attached Garage
- Garage Door Opener
Home Design
- Wood Frame Construction
- Composition Roof
- Stucco
Interior Spaces
- 1,116 Sq Ft Home
- 2-Story Property
- Open Floorplan
- Cathedral Ceiling
- Gas Fireplace
- Window Treatments
- Family Room
- Home Office
Kitchen
- Electric Oven or Range
- Microwave
- Dishwasher
- Disposal
Flooring
- Carpet
- Luxury Vinyl Tile
Bedrooms and Bathrooms
- 1 Bedroom
- 1 Full Bathroom
Laundry
- Laundry on main level
- Dryer
- Washer
Outdoor Features
- Spa
- Deck
Schools
- Ann K Heiman Elementary School
- Heath Middle School
- Greeley West High School
Additional Features
- Zero Lot Line
- Forced Air Heating and Cooling System
Listing and Financial Details
- Assessor Parcel Number R3750405
Community Details
Overview
- Association fees include common amenities, trash, snow removal, ground maintenance, management, utilities, maintenance structure, water/sewer, hazard insurance
- Montevista Condos At Tuscany Subdivision
Amenities
- Clubhouse
Recreation
- Fitness Center
- Community Pool
Map
Home Values in the Area
Average Home Value in this Area
Tax History
| Year | Tax Paid | Tax Assessment Tax Assessment Total Assessment is a certain percentage of the fair market value that is determined by local assessors to be the total taxable value of land and additions on the property. | Land | Improvement |
|---|---|---|---|---|
| 2024 | $1,090 | $15,920 | -- | $15,920 |
| 2023 | $1,090 | $16,080 | $0 | $16,080 |
| 2022 | $1,332 | $13,970 | $0 | $13,970 |
| 2021 | $1,374 | $14,370 | $0 | $14,370 |
| 2020 | $1,275 | $13,370 | $0 | $13,370 |
| 2019 | $1,278 | $13,370 | $0 | $13,370 |
| 2018 | $880 | $9,670 | $0 | $9,670 |
| 2017 | $884 | $9,670 | $0 | $9,670 |
| 2016 | $687 | $8,360 | $0 | $8,360 |
| 2015 | $685 | $8,360 | $0 | $8,360 |
| 2014 | $492 | $5,870 | $0 | $5,870 |
Property History
| Date | Event | Price | Change | Sq Ft Price |
|---|---|---|---|---|
| 04/16/2025 04/16/25 | Price Changed | $255,000 | -3.8% | $228 / Sq Ft |
| 02/28/2025 02/28/25 | For Sale | $265,000 | +11.8% | $237 / Sq Ft |
| 05/01/2022 05/01/22 | Off Market | $237,000 | -- | -- |
| 01/31/2022 01/31/22 | Sold | $237,000 | 0.0% | $212 / Sq Ft |
| 01/01/2022 01/01/22 | For Sale | $237,000 | -- | $212 / Sq Ft |
Deed History
| Date | Type | Sale Price | Title Company |
|---|---|---|---|
| Warranty Deed | $237,000 | First American Mortgage Soluti | |
| Warranty Deed | $115,000 | North American Title | |
| Special Warranty Deed | $122,904 | Land Title Guarantee Company |
Mortgage History
| Date | Status | Loan Amount | Loan Type |
|---|---|---|---|
| Open | $229,890 | New Conventional | |
| Previous Owner | $86,250 | New Conventional | |
| Previous Owner | $108,977 | FHA | |
| Previous Owner | $118,509 | FHA |
Similar Homes in the area
Source: IRES MLS
MLS Number: 1027420
APN: R3750405
- 304 Lucca Dr Unit 304
- 4331 W 31st St
- 4125 Carrara St
- 3215 47th Ave
- 4213 W 30th Street Rd
- 3313 Masterson Ct
- 3123 Cody Ave
- 0 30th St
- 4050 W 30th Street Rd
- 3008 39th Ave
- 3155 52nd Ave
- 3536 38th Ave
- 5151 W 29th St Unit 1202
- 5151 W 29th St Unit 1504
- 5151 W 29th St Unit 605
- 5151 29th St Unit 1612
- 5151 29th St Unit 412
- 5151 29th St Unit 1906
- 3932 Congaree Way
- 3916 Rainier St
