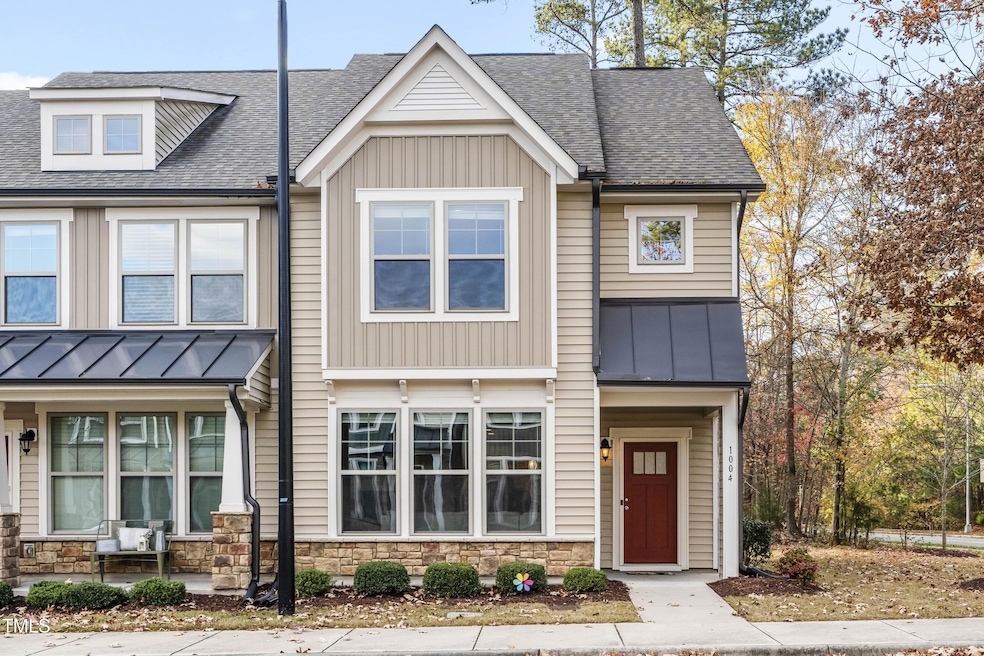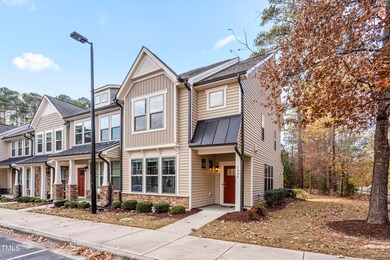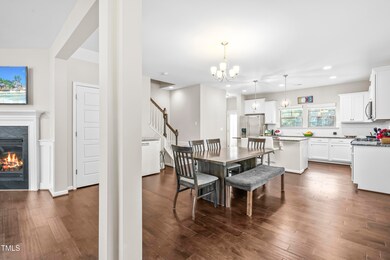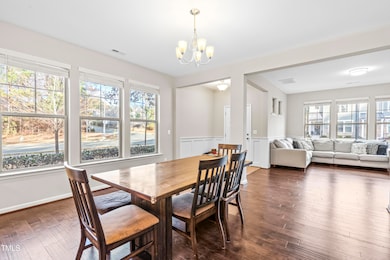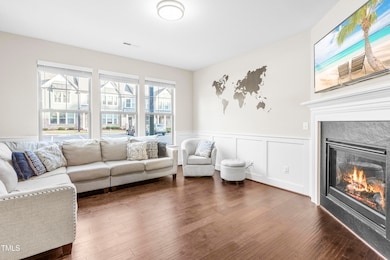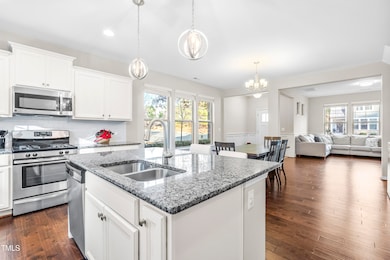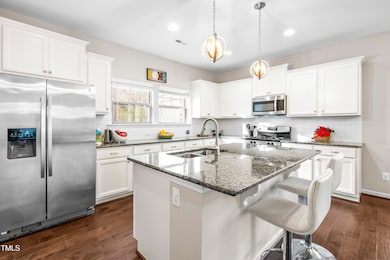
1004 Metropolitan Dr Durham, NC 27713
Woodcroft NeighborhoodEstimated payment $2,686/month
Highlights
- Open Floorplan
- Transitional Architecture
- Main Floor Bedroom
- Pearsontown Elementary School Rated A
- Wood Flooring
- End Unit
About This Home
Welcome to Your Dream Home - A 3-Level End-Unit Townhome in the Heart of Durham, NC!
Discover this stunning 3-level end-unit townhome, perfectly located near Southpoint Mall, RTP, RDU Airport, and major highways for ultimate convenience. The first floor features an open-concept living space with a bright living room, cozy fireplace, and a gourmet kitchen boasting granite countertops, a gas stove, a large island, and abundant cabinet space. A spacious coat closet adds practical storage. On the second floor, relax in the serene primary suite with tray ceilings, a walk-in closet, and a luxurious bath with a dual vanity and walk-in shower. A second bedroom with its own bath and a versatile loft complete this floor, ideal for a home office or reading nook. The third floor offers a private retreat with a large bedroom, its own full bath, a second walk-in closet, and even more additional storage. This space is perfect for guests, a home office, or a gym. The community adds to the charm with scenic walking trails leading to Meridian Park, a dog park for pet lovers, and a picnic area right behind the house, ideal for gatherings and playtime. With ample storage, thoughtful design, and a prime location, this home has it all. Schedule your visit today!
Townhouse Details
Home Type
- Townhome
Est. Annual Taxes
- $2,598
Year Built
- Built in 2017
Lot Details
- 2,178 Sq Ft Lot
- End Unit
HOA Fees
- $207 Monthly HOA Fees
Home Design
- Transitional Architecture
- Brick or Stone Mason
- Slab Foundation
- Shingle Roof
- Vinyl Siding
- Stone
Interior Spaces
- 2,020 Sq Ft Home
- 3-Story Property
- Open Floorplan
- Tray Ceiling
- Smooth Ceilings
- High Ceiling
- Recessed Lighting
- Living Room with Fireplace
- Pull Down Stairs to Attic
- Laundry on upper level
Kitchen
- Gas Oven
- Gas Range
- Microwave
- Ice Maker
- Dishwasher
- Stainless Steel Appliances
- Kitchen Island
- Granite Countertops
- Disposal
Flooring
- Wood
- Carpet
- Tile
Bedrooms and Bathrooms
- 3 Bedrooms
- Main Floor Bedroom
- Walk-In Closet
- Double Vanity
- Private Water Closet
- Bathtub with Shower
- Shower Only
Parking
- 2 Parking Spaces
- Paved Parking
- Additional Parking
- Parking Lot
- Assigned Parking
Outdoor Features
- Patio
Schools
- Parkwood Elementary School
- Lowes Grove Middle School
- Hillside High School
Utilities
- Forced Air Heating and Cooling System
- Water Heater
Community Details
- Association fees include ground maintenance, maintenance structure, pest control, trash
- Charleston Management Association, Phone Number (919) 847-3003
- Midtowne At Meridian Subdivision
- Maintained Community
- Community Parking
Listing and Financial Details
- Assessor Parcel Number 216589
Map
Home Values in the Area
Average Home Value in this Area
Tax History
| Year | Tax Paid | Tax Assessment Tax Assessment Total Assessment is a certain percentage of the fair market value that is determined by local assessors to be the total taxable value of land and additions on the property. | Land | Improvement |
|---|---|---|---|---|
| 2024 | $2,998 | $214,927 | $46,000 | $168,927 |
| 2023 | $2,815 | $214,927 | $46,000 | $168,927 |
| 2022 | $2,751 | $214,927 | $46,000 | $168,927 |
| 2021 | $2,738 | $214,927 | $46,000 | $168,927 |
| 2020 | $2,673 | $214,927 | $46,000 | $168,927 |
| 2019 | $2,673 | $214,927 | $46,000 | $168,927 |
| 2018 | $2,680 | $197,534 | $38,000 | $159,534 |
| 2017 | $512 | $38,000 | $38,000 | $0 |
| 2016 | $494 | $38,000 | $38,000 | $0 |
| 2015 | $493 | $35,600 | $35,600 | $0 |
Property History
| Date | Event | Price | Change | Sq Ft Price |
|---|---|---|---|---|
| 03/02/2025 03/02/25 | Pending | -- | -- | -- |
| 02/13/2025 02/13/25 | Price Changed | $405,999 | -0.4% | $201 / Sq Ft |
| 01/15/2025 01/15/25 | Price Changed | $407,499 | -0.6% | $202 / Sq Ft |
| 12/07/2024 12/07/24 | For Sale | $409,999 | -- | $203 / Sq Ft |
Deed History
| Date | Type | Sale Price | Title Company |
|---|---|---|---|
| Warranty Deed | $226,500 | -- | |
| Warranty Deed | $467,500 | -- |
Mortgage History
| Date | Status | Loan Amount | Loan Type |
|---|---|---|---|
| Open | $170,215 | New Conventional | |
| Closed | $181,200 | New Conventional |
Similar Homes in Durham, NC
Source: Doorify MLS
MLS Number: 10065911
APN: 216589
- 1238 Exchange Place
- 1323 Fairmont St
- 1322 Pebble Creek Crossing
- 1018 Goldmist Ln
- 101 Whitney Ln
- 16 Chownings St
- 1016 Mirbeck Ln
- 1129 Kudzu St
- 1003 Mirbeck Ln
- 1009 Laceflower Dr
- 1103 Kudzu St
- 1003 Canary Pepper Dr
- 808 Antoine Dr Unit Lot 10
- 1335 Catch Fly Ln
- 1204 Maroon Dr Unit 5
- 816 Antoine Dr Unit Lot 9
- 809 Antoine Dr Unit Lot 3
- 1201 Canary Pepper Dr
- 824 Antoine Dr Unit Lot 8
- 817 Antoine Dr Unit Lot 5
