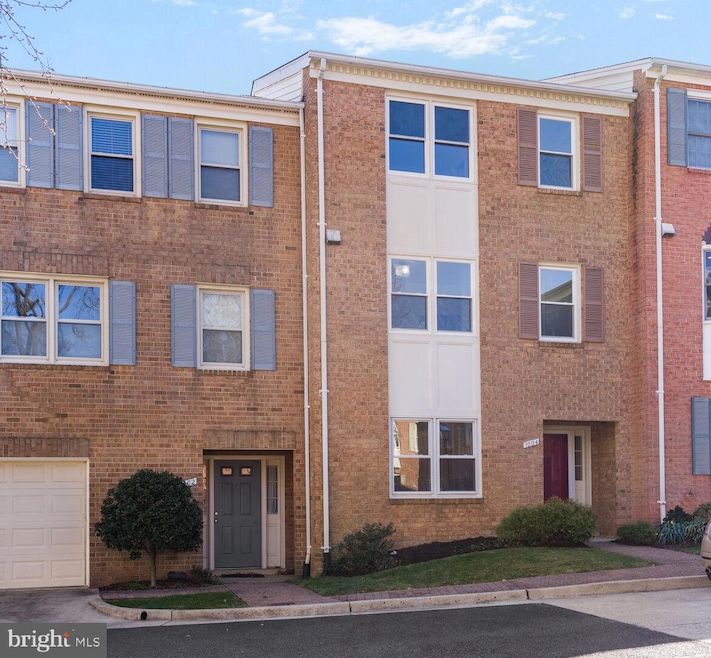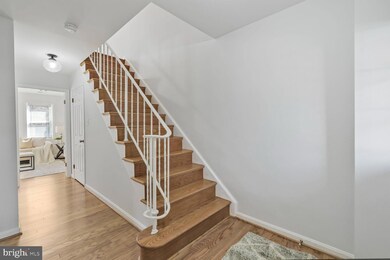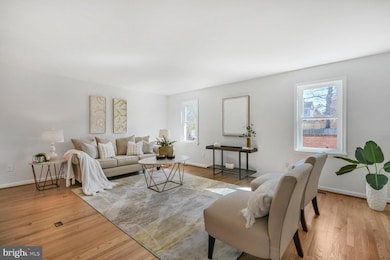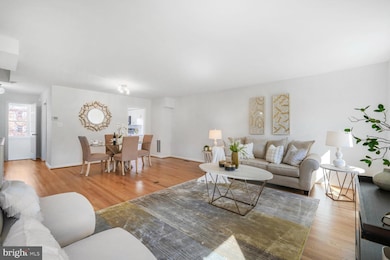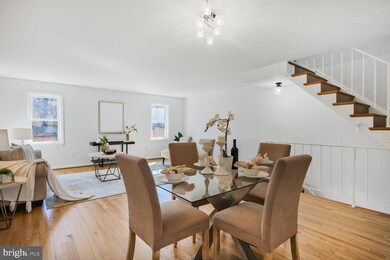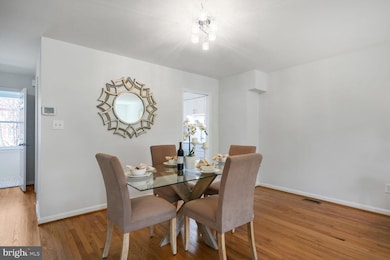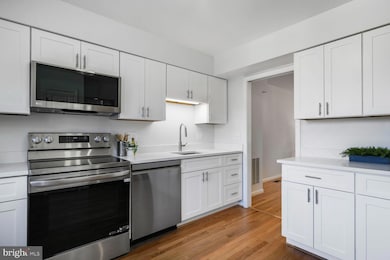
1004 N Cleveland St Arlington, VA 22201
Clarendon/Courthouse NeighborhoodHighlights
- Gourmet Kitchen
- Deck
- Traditional Architecture
- Innovation Elementary School Rated A
- Recreation Room
- 4-minute walk to Rocky Run Park
About This Home
As of April 2025Stunning Fully Renovated 4-Bedroom Townhouse in the Heart of ArlingtonWelcome to 1004 North Cleveland St., a beautifully renovated four-bedroom, three-and-a-half-bath townhouse in the heart of Arlington. Every detail of this home has been thoughtfully updated to offer modern comfort and style.As you step inside, the entry-level features a bright bedroom, a full bath, a laundry room, and a spacious family room—perfect for a guest suite or additional living space. Upstairs, the main level showcases an open-concept design with a sun-drenched living and dining area, a completely renovated kitchen with quartz countertops, stainless steel appliances, a new sink and faucet, and a renovated and stylish half bath.The upper level features two spacious bedrooms that share a beautifully updated bathroom, along with a primary suite complete with a walk-in closet and newly redone en-suite bath. Additional updates include brand-new windows, refinished hardwood floor, new hardwood floors on the entry level and new carpet on the top floor.Enjoy the beautifully hardscaped outdoor space with a new trex deck and inviting patio ideal for relaxing or entertaining.With one reserved parking space and a prime location just minutes from Route 50, Rosslyn, and downtown D.C.—plus walking distance to Clarendon/Courthouse—this home offers both luxury and convenience.Don’t miss this incredible opportunity—schedule your showing today!
Townhouse Details
Home Type
- Townhome
Est. Annual Taxes
- $9,360
Year Built
- Built in 1983 | Remodeled in 2025
Lot Details
- 1,533 Sq Ft Lot
HOA Fees
- $110 Monthly HOA Fees
Home Design
- Traditional Architecture
- Slab Foundation
- Brick Front
Interior Spaces
- 2,160 Sq Ft Home
- Property has 3 Levels
- Combination Dining and Living Room
- Recreation Room
- Gourmet Kitchen
- Laundry Room
Flooring
- Wood
- Carpet
Bedrooms and Bathrooms
Parking
- 1 Open Parking Space
- 1 Parking Space
- Parking Lot
- 1 Assigned Parking Space
Outdoor Features
- Deck
- Patio
Schools
- Arlington Science Focus Elementary School
- Dorothy Hamm Middle School
- Washington-Liberty High School
Utilities
- Forced Air Heating and Cooling System
- Electric Water Heater
Community Details
- Association fees include common area maintenance, snow removal, road maintenance, trash
- Courthouse Park HOA
- Courthouse Park Subdivision
Listing and Financial Details
- Tax Lot 3
- Assessor Parcel Number 18-021-016
Map
Home Values in the Area
Average Home Value in this Area
Property History
| Date | Event | Price | Change | Sq Ft Price |
|---|---|---|---|---|
| 04/21/2025 04/21/25 | Sold | $1,125,000 | 0.0% | $521 / Sq Ft |
| 03/21/2025 03/21/25 | For Sale | $1,125,000 | 0.0% | $521 / Sq Ft |
| 10/26/2018 10/26/18 | Rented | $4,000 | 0.0% | -- |
| 10/11/2018 10/11/18 | Price Changed | $4,000 | -7.0% | $2 / Sq Ft |
| 09/21/2018 09/21/18 | Price Changed | $4,300 | -2.3% | $2 / Sq Ft |
| 09/08/2018 09/08/18 | For Rent | $4,400 | +2.3% | -- |
| 09/05/2017 09/05/17 | Rented | $4,300 | -2.3% | -- |
| 09/05/2017 09/05/17 | Under Contract | -- | -- | -- |
| 08/18/2017 08/18/17 | For Rent | $4,400 | +4.8% | -- |
| 04/15/2015 04/15/15 | Rented | $4,200 | -4.5% | -- |
| 04/09/2015 04/09/15 | Under Contract | -- | -- | -- |
| 12/31/2014 12/31/14 | For Rent | $4,400 | +10.0% | -- |
| 12/16/2013 12/16/13 | Rented | $4,000 | -16.7% | -- |
| 12/16/2013 12/16/13 | Under Contract | -- | -- | -- |
| 09/12/2013 09/12/13 | For Rent | $4,800 | -- | -- |
Tax History
| Year | Tax Paid | Tax Assessment Tax Assessment Total Assessment is a certain percentage of the fair market value that is determined by local assessors to be the total taxable value of land and additions on the property. | Land | Improvement |
|---|---|---|---|---|
| 2024 | $9,360 | $906,100 | $685,000 | $221,100 |
| 2023 | $9,303 | $903,200 | $685,000 | $218,200 |
| 2022 | $8,830 | $857,300 | $650,000 | $207,300 |
| 2021 | $8,382 | $813,800 | $600,000 | $213,800 |
| 2020 | $8,083 | $787,800 | $555,000 | $232,800 |
| 2019 | $7,775 | $757,800 | $525,000 | $232,800 |
| 2018 | $7,481 | $743,600 | $500,000 | $243,600 |
| 2017 | $7,371 | $732,700 | $475,000 | $257,700 |
| 2016 | $7,289 | $735,500 | $475,000 | $260,500 |
| 2015 | $7,266 | $729,500 | $450,000 | $279,500 |
| 2014 | $6,768 | $679,500 | $400,000 | $279,500 |
Mortgage History
| Date | Status | Loan Amount | Loan Type |
|---|---|---|---|
| Closed | $40,000 | Unknown | |
| Open | $215,000 | New Conventional |
Deed History
| Date | Type | Sale Price | Title Company |
|---|---|---|---|
| Deed | $209,000 | -- |
Similar Homes in Arlington, VA
Source: Bright MLS
MLS Number: VAAR2053394
APN: 18-021-016
- 1036 N Daniel St
- 2534 Fairfax Dr Unit 5BII
- 724 N Cleveland St
- 729 N Barton St
- 2423 Fairfax Dr
- 2220 Fairfax Dr Unit 109
- 1021 N Garfield St Unit B39
- 1021 N Garfield St Unit 831
- 1021 N Garfield St Unit 328
- 1276 N Wayne St Unit 408
- 1276 N Wayne St Unit 800
- 1276 N Wayne St Unit 320
- 1276 N Wayne St Unit 1007
- 1276 N Wayne St Unit 1030
- 1276 N Wayne St Unit 1219
- 1276 N Wayne St Unit 300
- 1201 N Garfield St Unit 315
- 1205 N Garfield St Unit 609
- 1020 N Highland St Unit 620
- 1020 N Highland St Unit 223
