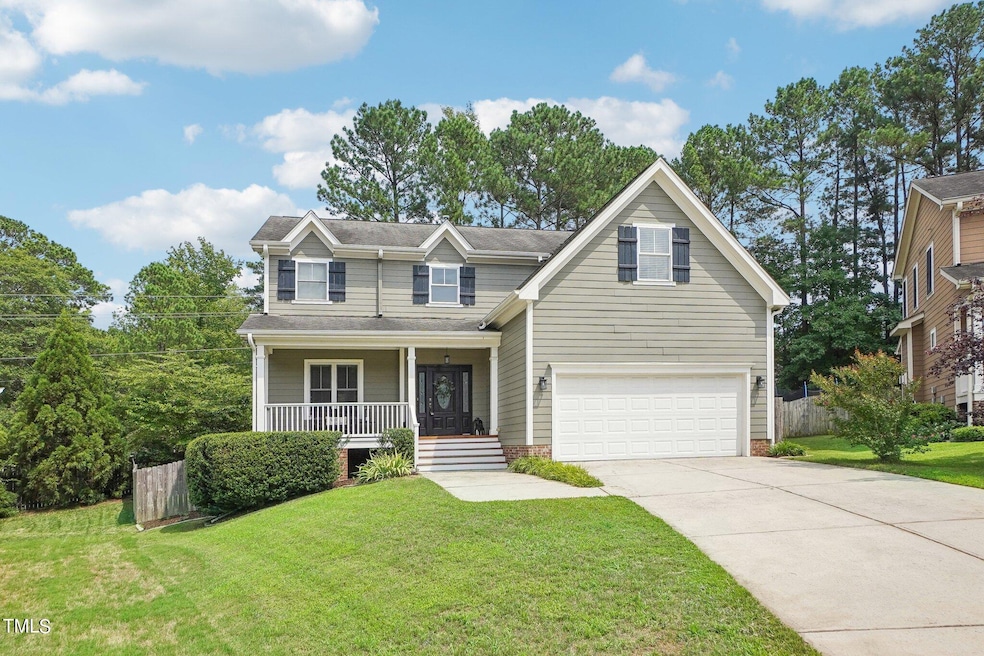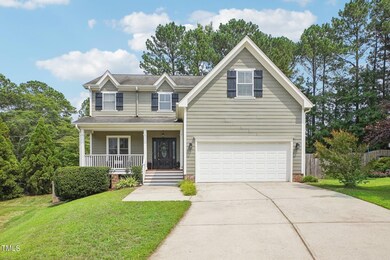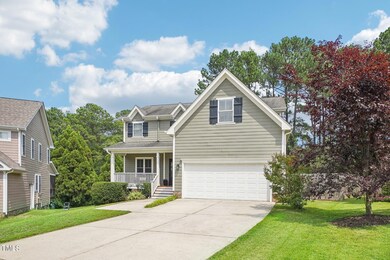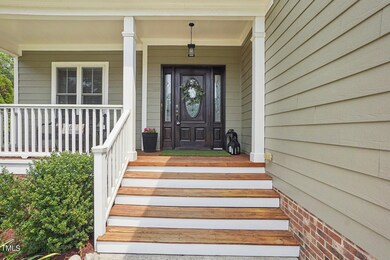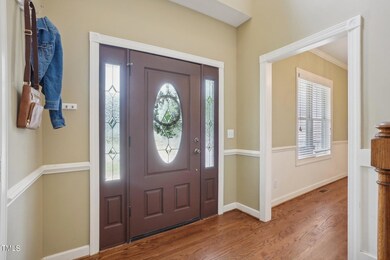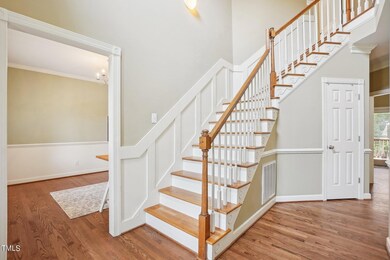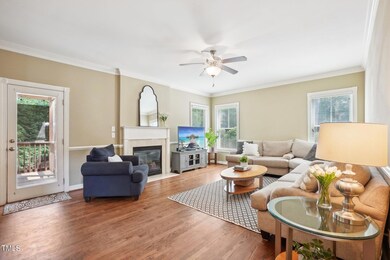
Highlights
- Open Floorplan
- Transitional Architecture
- Bonus Room
- Baucom Elementary School Rated A
- Wood Flooring
- Granite Countertops
About This Home
As of January 2025Adorable home just over 1 mile from downtown Apex, shopping, dining, breweries, this home is located in sought after Whitehall Manor, which is loved for it's mature trees, family-friendly amenities, rocking-chair front porches, and custom-built homes with classic appeal and Southern charm. Check off every one of your boxes - Cul-de-sac lot, hardwood floors throughout 1st floor, new carpet upstairs & in flex room, large kitchen that flows into the breakfast area and large family room with gas fireplace. There is also a dining room & flex room on main level that can be used and a bedroom, office, playroom. Upstairs you will find 3 spacious bedrooms plus HUGE bonus room. Primary suite has ensuite bathroom with granite countertops, garden tub and separate shower plus large walk-in closet. Enjoy your morning coffee on the screen porch overlooking the fully fenced yard. Community Pool. Welcome home!
Home Details
Home Type
- Single Family
Est. Annual Taxes
- $4,237
Year Built
- Built in 2008
Lot Details
- 10,019 Sq Ft Lot
- Cul-De-Sac
- Wood Fence
- Landscaped
- Back Yard Fenced
HOA Fees
- $32 Monthly HOA Fees
Parking
- 2 Car Attached Garage
- Garage Door Opener
- Private Driveway
- 2 Open Parking Spaces
Home Design
- Transitional Architecture
- Traditional Architecture
- Shingle Roof
Interior Spaces
- 2,556 Sq Ft Home
- 2-Story Property
- Open Floorplan
- Ceiling Fan
- Chandelier
- Gas Log Fireplace
- Entrance Foyer
- Family Room with Fireplace
- Breakfast Room
- Dining Room
- Home Office
- Bonus Room
- Screened Porch
- Pull Down Stairs to Attic
- Fire and Smoke Detector
Kitchen
- Eat-In Kitchen
- Breakfast Bar
- Built-In Electric Range
- Microwave
- Dishwasher
- Kitchen Island
- Granite Countertops
- Disposal
Flooring
- Wood
- Carpet
- Laminate
- Ceramic Tile
Bedrooms and Bathrooms
- 4 Bedrooms
- Walk-In Closet
- Double Vanity
- Separate Shower in Primary Bathroom
- Bathtub with Shower
- Walk-in Shower
Laundry
- Laundry Room
- Laundry on main level
Schools
- Baucom Elementary School
- Apex Middle School
- Apex High School
Utilities
- Forced Air Heating and Cooling System
- Heating System Uses Natural Gas
- Natural Gas Connected
- Gas Water Heater
Listing and Financial Details
- Assessor Parcel Number 0731989229
Community Details
Overview
- Whitehall Manor HOA, Phone Number (919) 787-9000
- Whitehall Manor Subdivision
Recreation
- Recreation Facilities
- Community Playground
- Community Pool
Map
Home Values in the Area
Average Home Value in this Area
Property History
| Date | Event | Price | Change | Sq Ft Price |
|---|---|---|---|---|
| 01/22/2025 01/22/25 | Sold | $595,000 | -0.8% | $233 / Sq Ft |
| 12/09/2024 12/09/24 | Pending | -- | -- | -- |
| 09/26/2024 09/26/24 | Price Changed | $600,000 | -2.4% | $235 / Sq Ft |
| 09/05/2024 09/05/24 | Price Changed | $615,000 | -1.6% | $241 / Sq Ft |
| 07/18/2024 07/18/24 | For Sale | $625,000 | -- | $245 / Sq Ft |
Tax History
| Year | Tax Paid | Tax Assessment Tax Assessment Total Assessment is a certain percentage of the fair market value that is determined by local assessors to be the total taxable value of land and additions on the property. | Land | Improvement |
|---|---|---|---|---|
| 2024 | $5,118 | $597,260 | $190,000 | $407,260 |
| 2023 | $4,238 | $384,465 | $60,000 | $324,465 |
| 2022 | $3,978 | $384,465 | $60,000 | $324,465 |
| 2021 | $3,826 | $384,465 | $60,000 | $324,465 |
| 2020 | $3,788 | $384,465 | $60,000 | $324,465 |
| 2019 | $3,710 | $324,952 | $60,000 | $264,952 |
| 2018 | $3,495 | $324,952 | $60,000 | $264,952 |
| 2017 | $3,253 | $324,952 | $60,000 | $264,952 |
| 2016 | $3,206 | $324,952 | $60,000 | $264,952 |
| 2015 | $3,095 | $306,106 | $52,000 | $254,106 |
| 2014 | $2,983 | $306,106 | $52,000 | $254,106 |
Mortgage History
| Date | Status | Loan Amount | Loan Type |
|---|---|---|---|
| Open | $535,500 | New Conventional | |
| Closed | $535,500 | New Conventional | |
| Previous Owner | $20,000 | Credit Line Revolving | |
| Previous Owner | $255,000 | New Conventional | |
| Previous Owner | $65,000 | Credit Line Revolving | |
| Previous Owner | $224,000 | New Conventional | |
| Previous Owner | $9,500 | New Conventional | |
| Previous Owner | $209,600 | New Conventional | |
| Previous Owner | $26,200 | Future Advance Clause Open End Mortgage | |
| Previous Owner | $253,800 | Purchase Money Mortgage |
Deed History
| Date | Type | Sale Price | Title Company |
|---|---|---|---|
| Warranty Deed | $595,000 | None Listed On Document | |
| Warranty Deed | $595,000 | None Listed On Document | |
| Warranty Deed | $595,000 | None Listed On Document | |
| Interfamily Deed Transfer | -- | None Available | |
| Warranty Deed | $262,000 | None Available | |
| Warranty Deed | $282,000 | None Available | |
| Warranty Deed | $236,000 | None Available |
Similar Homes in the area
Source: Doorify MLS
MLS Number: 10041976
APN: 0731.08-98-9229-000
- 204 Sugarland Dr
- 1407 Grappenhall Dr
- 211 Milky Way Dr
- 1614 Brussels Dr
- 1634 Brussels Dr
- 1403 Chipping Dr
- 1466 Salem Creek Dr
- 1009 Bexley Hills Bend
- 0 Jb Morgan Rd Unit 10051948
- 1800 Bodwin Ln
- 508 2nd St
- 206 Justice Heights St
- 109 Homegate Cir
- 703 Mid Summer Ln
- 402 Vatersay Dr
- 556 Village Loop Dr
- 209 James St
- 1840 Flint Valley Ln
- 116 Anterbury Dr
- 1848 Poe Farm Ave
