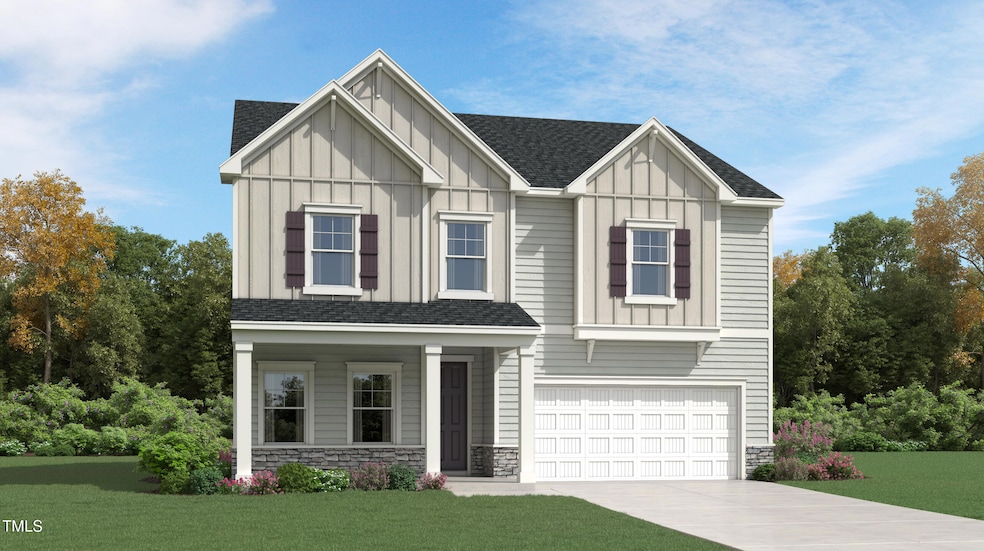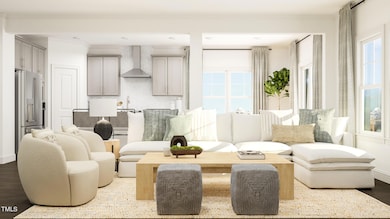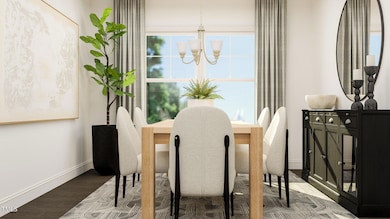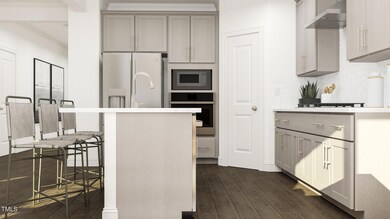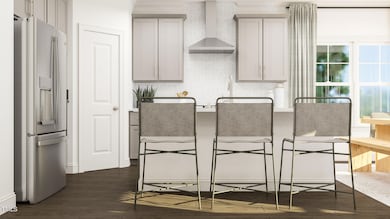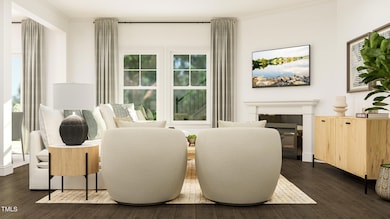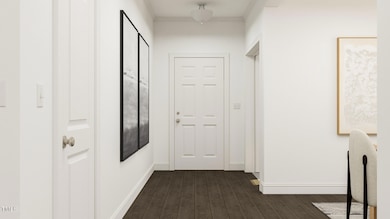
1004 Red Roses Ave Durham, NC 27703
Eastern Durham NeighborhoodEstimated payment $3,927/month
Highlights
- New Construction
- Transitional Architecture
- Quartz Countertops
- Open Floorplan
- Main Floor Bedroom
- Game Room
About This Home
Beautiful Tryon floorplan .Fully upgraded with our Elite design package with Fireplace. White soft close cabinets, gourmet kitchen, with upgraded backsplash, laundry cabinets, Quartz countertops, Luxury vinyl entire first floor. Oak stair treads and LVP in hallway upstairs! Very large game room, and screened porch with extended patio. On demand water heater, mosaic tile in 2 showers. Secondary bedroom on first floor. Don't miss out on the great home!
Home Details
Home Type
- Single Family
Year Built
- Built in 2025 | New Construction
Lot Details
- 0.28 Acre Lot
- West Facing Home
HOA Fees
- $110 Monthly HOA Fees
Parking
- 2 Car Attached Garage
- Inside Entrance
- Front Facing Garage
- Garage Door Opener
- 2 Open Parking Spaces
Home Design
- Home is estimated to be completed on 9/23/25
- Transitional Architecture
- Slab Foundation
- Blown-In Insulation
- Batts Insulation
- Shingle Roof
- Vinyl Siding
Interior Spaces
- 3,037 Sq Ft Home
- 2-Story Property
- Open Floorplan
- Wired For Data
- Crown Molding
- Smooth Ceilings
- French Doors
- Family Room
- Breakfast Room
- Dining Room
- Home Office
- Game Room
- Screened Porch
- Pull Down Stairs to Attic
Kitchen
- Eat-In Kitchen
- Built-In Oven
- Gas Cooktop
- Microwave
- Kitchen Island
- Quartz Countertops
Flooring
- Carpet
- Ceramic Tile
- Luxury Vinyl Tile
Bedrooms and Bathrooms
- 5 Bedrooms
- Main Floor Bedroom
- Walk-In Closet
- 4 Full Bathrooms
- Private Water Closet
- Walk-in Shower
Laundry
- Laundry Room
- Laundry on upper level
- Sink Near Laundry
Home Security
- Smart Locks
- Smart Thermostat
Outdoor Features
- Patio
Schools
- Spring Valley Elementary School
- Neal Middle School
- Southern High School
Utilities
- Zoned Heating and Cooling
- Heating System Uses Natural Gas
- Heat Pump System
- Underground Utilities
- Tankless Water Heater
Listing and Financial Details
- Home warranty included in the sale of the property
- Assessor Parcel Number 0861503145
Community Details
Overview
- Association fees include internet, storm water maintenance
- Charleston Management Association, Phone Number (919) 847-3003
- Triple Crown Subdivision, Tryon Iii Floorplan
Recreation
- Community Playground
- Community Pool
- Dog Park
- Trails
Map
Home Values in the Area
Average Home Value in this Area
Property History
| Date | Event | Price | Change | Sq Ft Price |
|---|---|---|---|---|
| 04/12/2025 04/12/25 | Pending | -- | -- | -- |
| 03/29/2025 03/29/25 | For Sale | $580,995 | -- | $191 / Sq Ft |
Similar Homes in Durham, NC
Source: Doorify MLS
MLS Number: 10085689
- 1004 Red Roses Ave
- 1012 Red Roses Ave
- 5209 Woodlawn Dr
- 5009 Shipper Ln
- 1005 Red Roses Ave
- 1003 Red Roses Ave
- 1502 Red Roses Ave
- 1800 Red Roses Ave
- 5005 Shipper Ln
- 1702 Red Roses Ave
- 625 Bronco Cir
- 502 Hester Rd
- 508 Hester Rd
- 516 Hester Rd
- 512 Hester Rd
- 518 Hester Rd
- 1400 Red Roses Ave
- 6010 Grey Colt Way
- 506 Hester Rd
- 7690 Wake Forest Hwy
