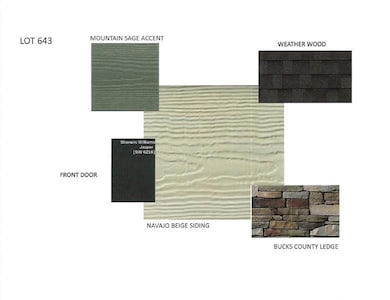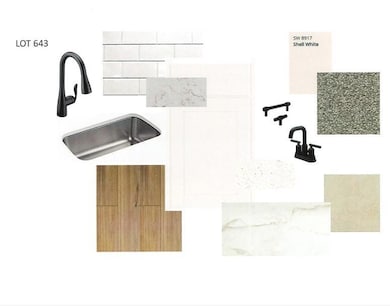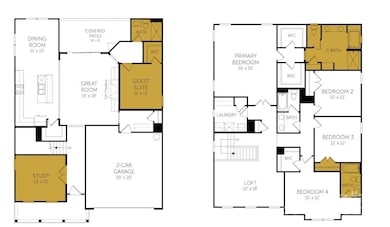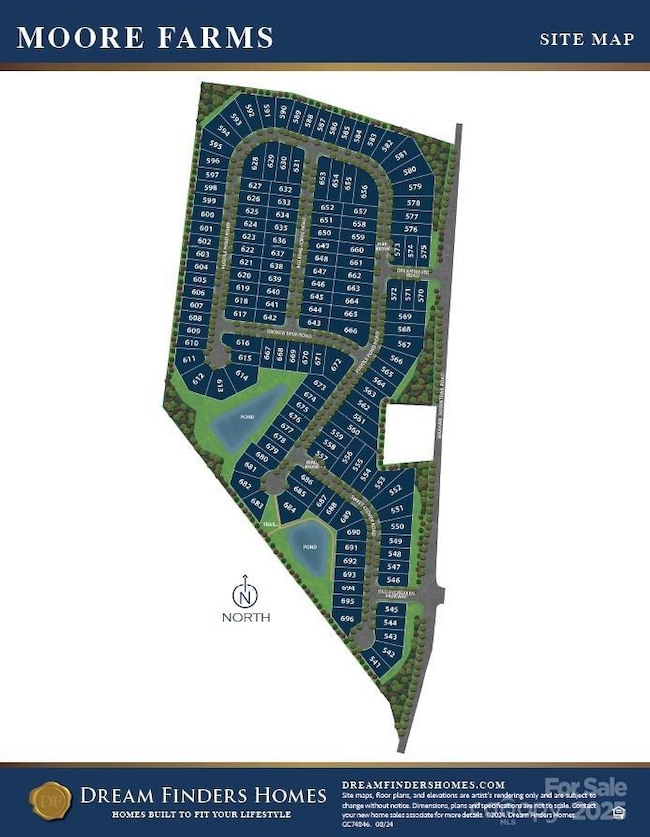
1004 Rocking Horse Rd Indian Trail, NC 28079
Estimated payment $4,137/month
Highlights
- Under Construction
- Covered patio or porch
- Forced Air Heating and Cooling System
- Indian Trail Elementary School Rated A
- 2 Car Attached Garage
- Trails
About This Home
This home is a spacious five-bedroom, 4-bath home offers over 3,300 square feet of modern living. Its open-concept design seamlessly connects the kitchen, café, and great room, creating a perfect space for gatherings and everyday life. Upstairs, all three bedrooms provide a private retreat, including a luxurious primary suite with an en-suite bath and two walk-in closets with upgraded tile. Three additional bedrooms share a well-appointed bath, while a convenient upstairs laundry adds to the home's functionality. With its thoughtful layout and contemporary style, the Fletcher is designed for comfort and connection. Estimated Sept/Oct. Completion date.
We are conveniently located near US-74 and I-485, Moore Farms provides easy access to Uptown Charlotte, Matthews, Mint Hill, Concord, and Ballantyne. Enjoy the perfect blend of nature, convenience, and community in a location that keeps you connected to work, shopping, dining, and more.
Home Details
Home Type
- Single Family
Year Built
- Built in 2025 | Under Construction
HOA Fees
- $135 Monthly HOA Fees
Parking
- 2 Car Attached Garage
Home Design
- Home is estimated to be completed on 9/30/25
- Slab Foundation
- Stone Veneer
Interior Spaces
- 2-Story Property
Kitchen
- Gas Range
- Dishwasher
- Disposal
Bedrooms and Bathrooms
- 4 Full Bathrooms
Outdoor Features
- Covered patio or porch
Schools
- Indian Trail Elementary School
- Sun Valley Middle School
- Sun Valley High School
Utilities
- Forced Air Heating and Cooling System
- Heating System Uses Natural Gas
Listing and Financial Details
- Assessor Parcel Number 07138411
Community Details
Overview
- Kuester Management Association
- Built by Dream Finders Homes
- Moore Farm Subdivision, Fletcher Floorplan
Recreation
- Trails
Map
Home Values in the Area
Average Home Value in this Area
Property History
| Date | Event | Price | Change | Sq Ft Price |
|---|---|---|---|---|
| 04/19/2025 04/19/25 | For Sale | $608,080 | -- | $184 / Sq Ft |
Similar Homes in the area
Source: Canopy MLS (Canopy Realtor® Association)
MLS Number: 4249003
- 2019 Puddle Pond Rd
- 2018 Puddle Pond Rd
- 2010 Puddle Pond Rd
- 2023 Puddle Pond Rd
- 2014 Puddle Pond Rd
- 2022 Puddle Pond Rd
- 2034 Puddle Pond Rd Unit LOT 563
- 2027 Puddle Pond Rd
- 3124 Waxhaw Indian Trail Rd
- 3124 Waxhaw Indian Trail Rd
- 3124 Waxhaw Indian Trail Rd
- 3124 Waxhaw Indian Trail Rd
- 3124 Waxhaw Indian Trail Rd
- 3124 Waxhaw Indian Trail Rd
- 3124 Waxhaw Indian Trail Rd
- 3124 Waxhaw Indian Trail Rd
- 3124 Waxhaw Indian Trail Rd
- 3124 Waxhaw Indian Trail Rd
- 3124 Waxhaw Indian Trail Rd
- 3124 Waxhaw Indian Trail Rd




