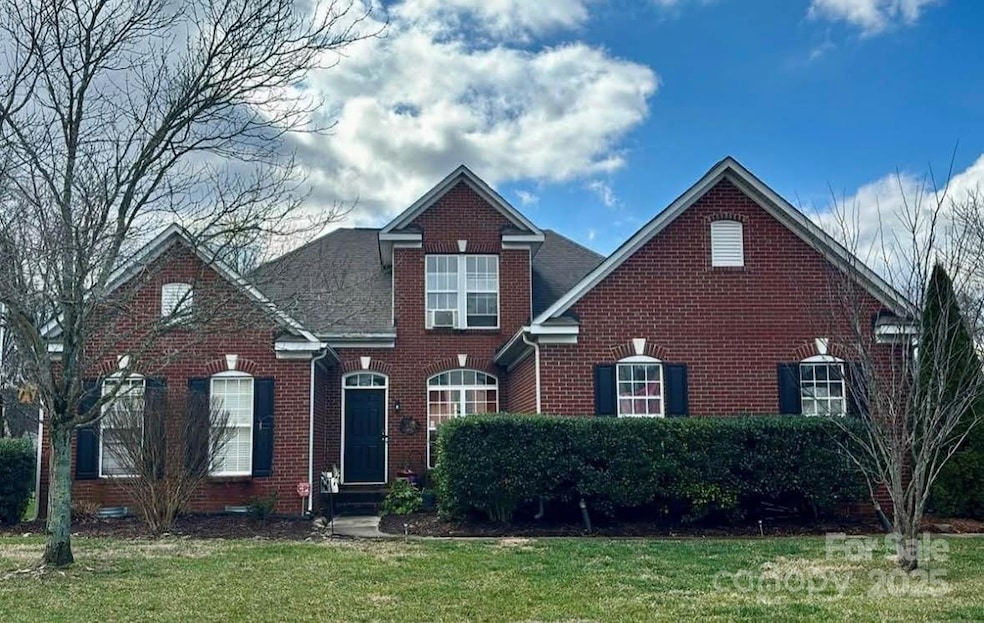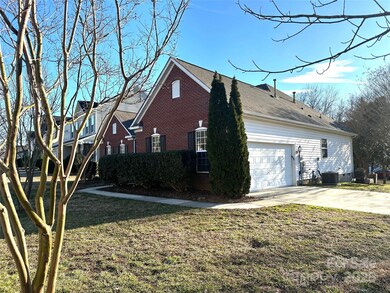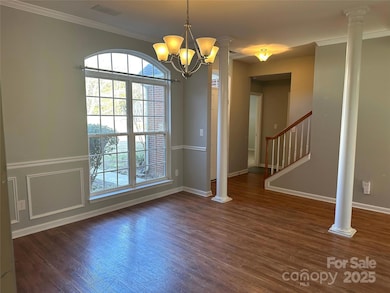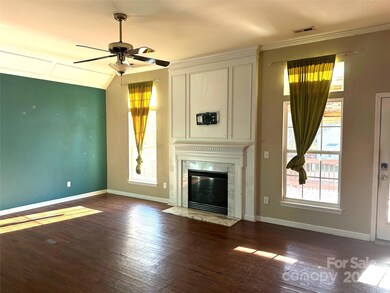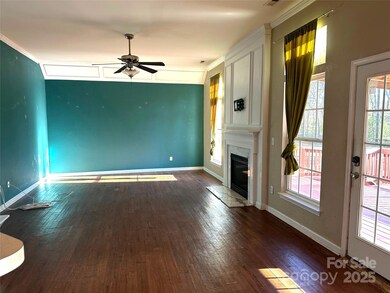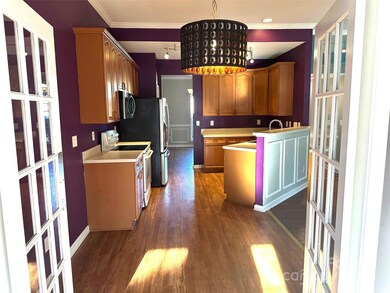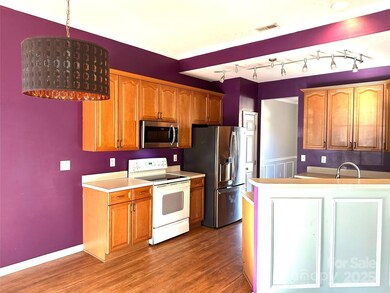
1004 Rosewater Ln Indian Trail, NC 28079
Highlights
- 2 Car Attached Garage
- French Doors
- Roll-in Shower
- Sun Valley Elementary School Rated A-
- Ramp on the main level
- Central Heating and Cooling System
About This Home
As of April 2025This ranch style home offers a brick front, corner lot and open floor plan. 3 spacious bedrooms, 2 full bathrooms, a Sunroom with French Doors and a Bonus Room above the garage. Recent updates include newer A/C 2018, Water Heater 2020 and Roof 2020. Home improvements were made to create a handicap accessible home (ramp, widened shower and doorways). New carpet in downstairs bedroom, Bonus Room and stairs. Ramp in backyard to convey. Shower area near the garage was added but not permitted. Home needs cosmetic updates including paint and flooring and is priced below value. Home is being sold AS-IS.
Last Agent to Sell the Property
Robyns Nest Realty Brokerage Email: RealtorRobynL@gmail.com License #252209
Home Details
Home Type
- Single Family
Est. Annual Taxes
- $2,250
Year Built
- Built in 2003
HOA Fees
- $56 Monthly HOA Fees
Parking
- 2 Car Attached Garage
Home Design
- Brick Exterior Construction
- Vinyl Siding
Interior Spaces
- French Doors
- Living Room with Fireplace
- Crawl Space
Kitchen
- Oven
- Microwave
- Dishwasher
Bedrooms and Bathrooms
- 3 Main Level Bedrooms
- 2 Full Bathrooms
Accessible Home Design
- Roll-in Shower
- Ramp on the main level
Additional Features
- Property is zoned AQ0
- Central Heating and Cooling System
Community Details
- Brandon Oaks Subdivision
- Mandatory home owners association
Listing and Financial Details
- Assessor Parcel Number 07-120-091
Map
Home Values in the Area
Average Home Value in this Area
Property History
| Date | Event | Price | Change | Sq Ft Price |
|---|---|---|---|---|
| 04/01/2025 04/01/25 | Sold | $390,000 | +1.3% | $168 / Sq Ft |
| 02/14/2025 02/14/25 | For Sale | $385,000 | -- | $166 / Sq Ft |
Tax History
| Year | Tax Paid | Tax Assessment Tax Assessment Total Assessment is a certain percentage of the fair market value that is determined by local assessors to be the total taxable value of land and additions on the property. | Land | Improvement |
|---|---|---|---|---|
| 2024 | $2,250 | $262,600 | $50,000 | $212,600 |
| 2023 | $2,220 | $262,600 | $50,000 | $212,600 |
| 2022 | $2,173 | $262,600 | $50,000 | $212,600 |
| 2021 | $2,171 | $262,600 | $50,000 | $212,600 |
| 2020 | $1,507 | $192,200 | $32,000 | $160,200 |
| 2019 | $1,913 | $192,200 | $32,000 | $160,200 |
| 2018 | $1,505 | $192,200 | $32,000 | $160,200 |
| 2017 | $2,010 | $192,200 | $32,000 | $160,200 |
| 2016 | $1,560 | $192,200 | $32,000 | $160,200 |
| 2015 | $1,579 | $192,200 | $32,000 | $160,200 |
| 2014 | $1,396 | $200,210 | $37,500 | $162,710 |
Mortgage History
| Date | Status | Loan Amount | Loan Type |
|---|---|---|---|
| Open | $382,936 | FHA | |
| Previous Owner | $234,000 | New Conventional | |
| Previous Owner | $186,000 | Unknown | |
| Previous Owner | $176,000 | Unknown | |
| Previous Owner | $204,450 | Unknown |
Deed History
| Date | Type | Sale Price | Title Company |
|---|---|---|---|
| Warranty Deed | $390,000 | None Listed On Document | |
| Interfamily Deed Transfer | -- | None Available | |
| Deed | $204,500 | -- |
Similar Homes in Indian Trail, NC
Source: Canopy MLS (Canopy Realtor® Association)
MLS Number: 4223140
APN: 07-120-091
- 1004 Canopy Dr
- 2017 Bridleside Dr
- 2009 Whippoorwill Ln
- 4016 Holly Villa Cir
- 1010 Craven St
- 2020 Holly Villa Cir
- 2010 Hollyhedge Ln
- 8004 Fountainbrook Dr Unit 15
- 2006 Holly Villa Cir
- 4030 Garden Oak Dr
- 4076 Holly Villa Cir
- 9001 Fenwick Dr
- 3309 Paxton Ridge Dr
- 5311 Courtfield Dr
- 1114 Oak Alley Dr
- 2003 Dataw Ln
- 303 Grove Gate Ln
- 2122 Shumard Cir
- 2716 Manor Stone Way
- 5412 Fulton Ridge Dr
