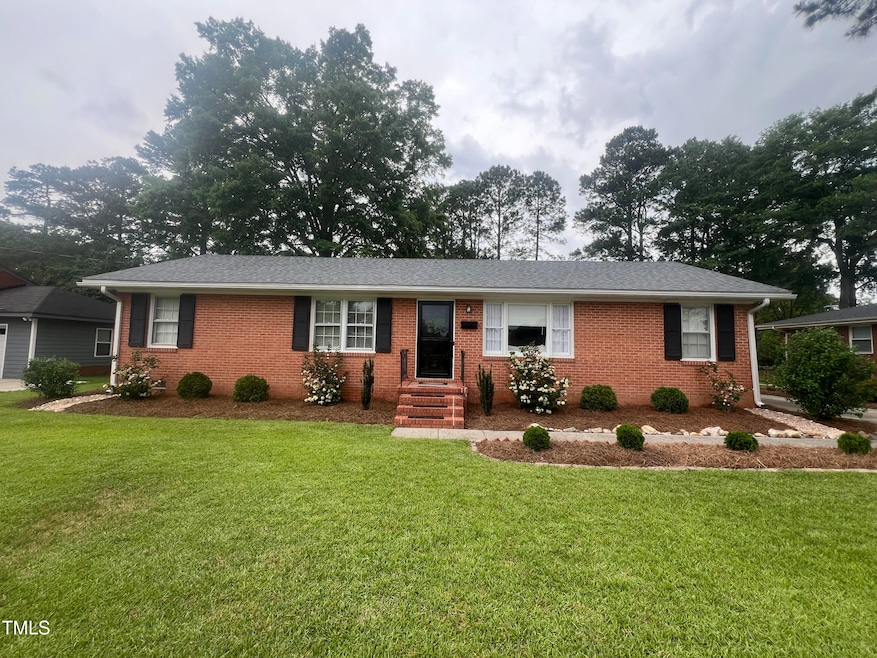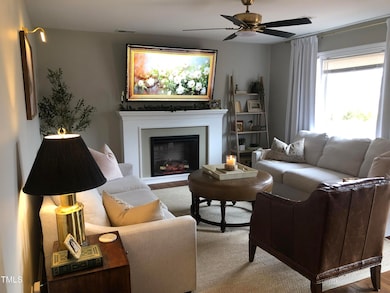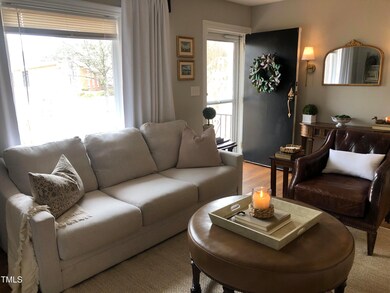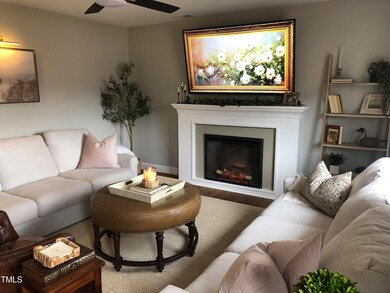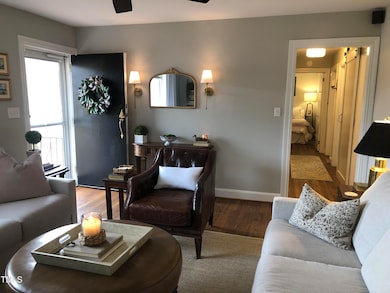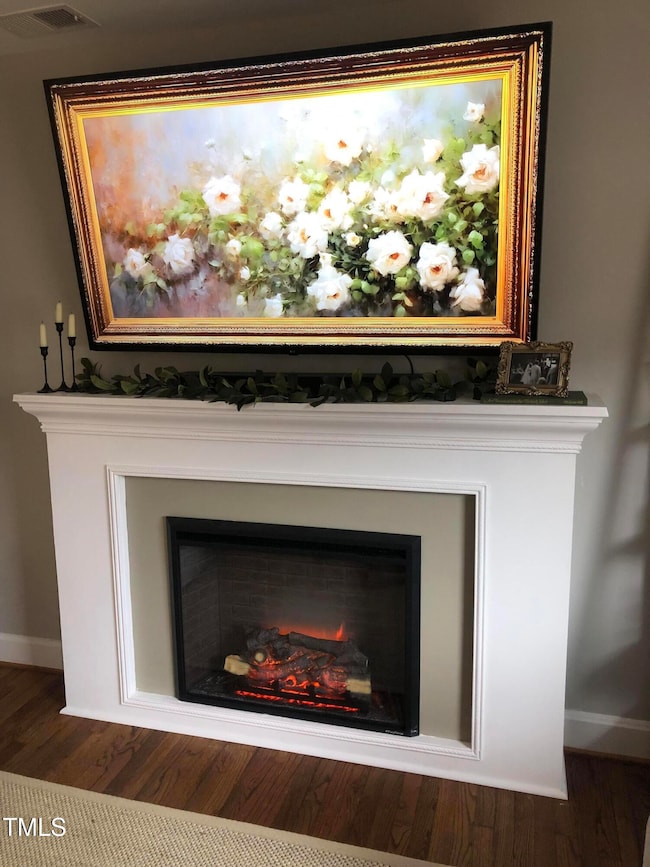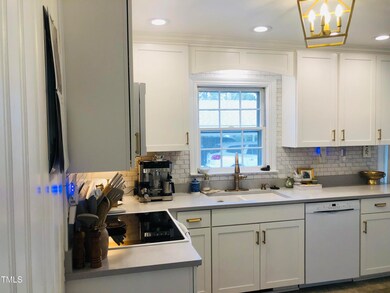
1004 S Crescent Dr Smithfield, NC 27577
Highlights
- Wood Flooring
- Breakfast Room
- Security Service
- No HOA
- Living Room
- 2 Detached Carport Spaces
About This Home
As of March 2025Southern Living Magazine Worthy, Remodeled brick ranch on intown .35 acre lot. Cozy living room with hardwood floors, custom built mantle and electric fireplace. Farmhouse style kitchen includes updated hardware, light fixtures, cabinets, quartz countertops, and appliances, features a custom built banquette bench with storage, and handmade farmhouse table to convey. Mud area has great storage areas. Stackable washer/dryer in hall with barn door to convey. Both baths have updated tile work, vanities and showers. Primary suite was converted from a previous step down family room. Newer shingles, HVAC, ductwork and crawlspace insulation. Documentation on file. So many extras include Ring alarm system, Fencing in backyard, garden area, carport. Detached building with rocking chair porch, side storage spaces, perfect for a workshop and/or man cave. Wired and a/c unit. This home has great and easy access to historic downtown, Hwy95/70/40. A Must See!!
Home Details
Home Type
- Single Family
Est. Annual Taxes
- $2,022
Year Built
- Built in 1962 | Remodeled
Lot Details
- 0.35 Acre Lot
- Back Yard Fenced
- Landscaped
- Garden
Home Design
- Brick Exterior Construction
- Brick Foundation
- Shingle Roof
- Lead Paint Disclosure
Interior Spaces
- 1,430 Sq Ft Home
- 1-Story Property
- Electric Fireplace
- Family Room with Fireplace
- Living Room
- Breakfast Room
- Pull Down Stairs to Attic
- Storm Doors
Kitchen
- Electric Range
- Microwave
- Dishwasher
Flooring
- Wood
- Tile
Bedrooms and Bathrooms
- 4 Bedrooms
- 2 Full Bathrooms
Laundry
- Laundry in Hall
- Stacked Washer and Dryer
Parking
- 2 Detached Carport Spaces
- Private Driveway
- Open Parking
Schools
- S Smithfield Elementary School
- Smithfield Middle School
- Smithfield Selma High School
Utilities
- Central Heating and Cooling System
Community Details
- No Home Owners Association
- Security Service
Listing and Financial Details
- Assessor Parcel Number 15049008
Map
Home Values in the Area
Average Home Value in this Area
Property History
| Date | Event | Price | Change | Sq Ft Price |
|---|---|---|---|---|
| 03/21/2025 03/21/25 | Sold | $322,500 | -0.7% | $226 / Sq Ft |
| 02/23/2025 02/23/25 | Pending | -- | -- | -- |
| 02/12/2025 02/12/25 | For Sale | $324,900 | +8.3% | $227 / Sq Ft |
| 12/14/2023 12/14/23 | Off Market | $300,000 | -- | -- |
| 11/09/2023 11/09/23 | Sold | $300,000 | 0.0% | $210 / Sq Ft |
| 10/06/2023 10/06/23 | Pending | -- | -- | -- |
| 09/27/2023 09/27/23 | Price Changed | $300,000 | -2.9% | $210 / Sq Ft |
| 09/07/2023 09/07/23 | For Sale | $309,000 | 0.0% | $216 / Sq Ft |
| 09/07/2023 09/07/23 | Price Changed | $309,000 | +3.0% | $216 / Sq Ft |
| 08/16/2023 08/16/23 | Off Market | $300,000 | -- | -- |
| 07/07/2023 07/07/23 | Price Changed | $320,000 | -1.5% | $224 / Sq Ft |
| 06/22/2023 06/22/23 | For Sale | $325,000 | -- | $227 / Sq Ft |
Tax History
| Year | Tax Paid | Tax Assessment Tax Assessment Total Assessment is a certain percentage of the fair market value that is determined by local assessors to be the total taxable value of land and additions on the property. | Land | Improvement |
|---|---|---|---|---|
| 2024 | $2,022 | $163,090 | $60,000 | $103,090 |
| 2023 | $1,488 | $163,090 | $60,000 | $103,090 |
| 2022 | $1,535 | $163,090 | $60,000 | $103,090 |
| 2021 | $1,149 | $133,380 | $60,000 | $73,380 |
| 2020 | $1,774 | $133,380 | $60,000 | $73,380 |
| 2019 | $1,774 | $133,380 | $60,000 | $73,380 |
| 2018 | $1,582 | $117,180 | $46,800 | $70,380 |
| 2017 | $1,582 | $117,180 | $46,800 | $70,380 |
| 2016 | $1,604 | $117,180 | $46,800 | $70,380 |
| 2015 | $1,769 | $117,180 | $46,800 | $70,380 |
| 2014 | $1,769 | $117,180 | $46,800 | $70,380 |
Mortgage History
| Date | Status | Loan Amount | Loan Type |
|---|---|---|---|
| Open | $209,625 | New Conventional | |
| Closed | $209,625 | New Conventional | |
| Previous Owner | $277,500 | New Conventional | |
| Previous Owner | $190,000 | New Conventional | |
| Previous Owner | $123,200 | New Conventional | |
| Previous Owner | $24,000 | Purchase Money Mortgage |
Deed History
| Date | Type | Sale Price | Title Company |
|---|---|---|---|
| Warranty Deed | $322,500 | None Listed On Document | |
| Warranty Deed | $322,500 | None Listed On Document | |
| Warranty Deed | $300,000 | None Listed On Document | |
| Warranty Deed | $154,000 | None Available | |
| Deed | $115,000 | -- |
Similar Homes in Smithfield, NC
Source: Doorify MLS
MLS Number: 10076052
APN: 15049008
- 914 S Crescent Dr
- 806 S 1st St
- 811 S 1st St
- 1107 S 2nd St
- 806 S 2nd St
- 110 W Parker St
- 602 S Vermont St
- 1103 Gaston St
- 141 Holmes Corner Dr
- 130 Carriedelle Ln
- 521 Mill St
- 512 S 4th St
- 915 Blount St
- 907 Blount St
- 201 E Caroline Ave Unit 1
- 507 E Davis St
- 712 Blount St
- 2102 Michael Ln
- 910 West St
- 704 East St
