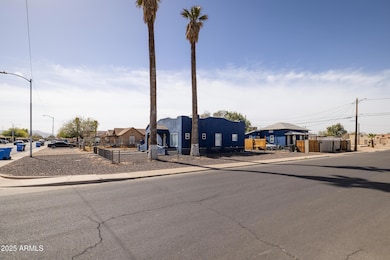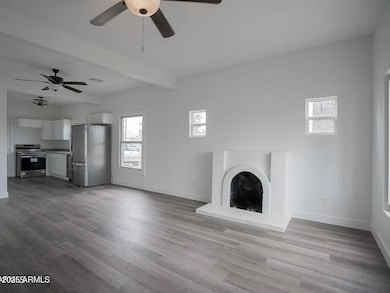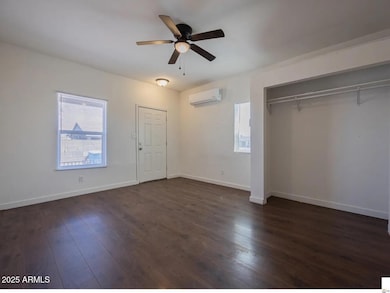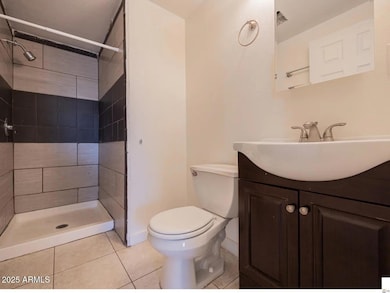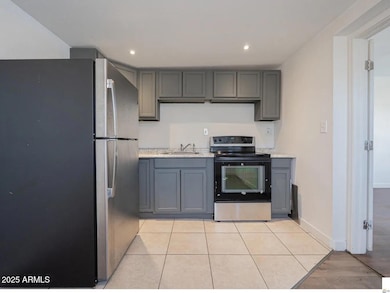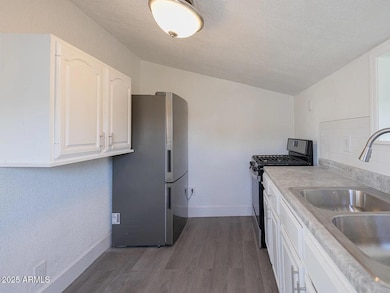
1004 S Montezuma Ave Phoenix, AZ 85003
Central City NeighborhoodEstimated payment $3,108/month
Highlights
- Cooling Available
- Vinyl Flooring
- 5-minute walk to Grant Park
- Phoenix Coding Academy Rated A
- Individual Controls for Heating
About This Home
This charming triplex in Downtown Phoenix presents a unique investment opportunity with a diverse unit mix consisting of a remodeled single-family home (3-bed/1.5-bath) and a duplex with a studio and a 1-bed/1-bath unit. Originally built in 1936, the single-family home underwent extensive renovations in 2021, enhancing its appeal and long-term value. Each unit offers dedicated parking and in-unit washer/dryer, ensuring convenience for tenants. Ideally located just a 15-minute walk from the Footprint Center and Chase Field, the property provides excellent access to Downtown Phoenix's shopping, dining, and entertainment options. With its prime location and strong rental potential, this garden-style triplex is an attractive asset for passive investors / owner occupants.
Property Details
Home Type
- Multi-Family
Est. Annual Taxes
- $466
Year Built
- Built in 1936
Home Design
- Wood Frame Construction
- Composition Roof
- Foam Roof
- Stucco
Flooring
- Vinyl Flooring
Parking
- 5 Open Parking Spaces
- 5 Parking Spaces
Utilities
- Cooling Available
- Individual Controls for Heating
- Master Water Meter
Listing and Financial Details
- Tax Lot 23
- Assessor Parcel Number 112-17-105
Community Details
Overview
- 2 Buildings
- 3 Units
- Building Dimensions are 6,500
- Montgomery Add Blks 23 26, 31 34, 39 42, 47 50 Subdivision
Building Details
- Operating Expense $466
- Gross Income $46,128
Map
Home Values in the Area
Average Home Value in this Area
Tax History
| Year | Tax Paid | Tax Assessment Tax Assessment Total Assessment is a certain percentage of the fair market value that is determined by local assessors to be the total taxable value of land and additions on the property. | Land | Improvement |
|---|---|---|---|---|
| 2025 | $466 | $3,485 | -- | -- |
| 2024 | $462 | $3,319 | -- | -- |
| 2023 | $462 | $24,130 | $4,820 | $19,310 |
| 2022 | $445 | $13,800 | $2,760 | $11,040 |
| 2021 | $442 | $8,370 | $1,670 | $6,700 |
| 2020 | $447 | $6,970 | $1,390 | $5,580 |
| 2019 | $446 | $5,800 | $1,160 | $4,640 |
| 2018 | $439 | $5,480 | $1,090 | $4,390 |
| 2017 | $428 | $3,060 | $610 | $2,450 |
| 2016 | $416 | $2,600 | $520 | $2,080 |
| 2015 | $385 | $2,220 | $440 | $1,780 |
Property History
| Date | Event | Price | Change | Sq Ft Price |
|---|---|---|---|---|
| 03/17/2025 03/17/25 | Price Changed | $549,999 | -0.9% | -- |
| 03/05/2025 03/05/25 | Price Changed | $554,999 | +56.3% | -- |
| 03/04/2025 03/04/25 | For Sale | $354,999 | 0.0% | -- |
| 06/01/2023 06/01/23 | Rented | $1,795 | 0.0% | -- |
| 05/15/2023 05/15/23 | For Rent | $1,795 | 0.0% | -- |
| 07/01/2021 07/01/21 | Sold | $520,000 | -6.3% | $297 / Sq Ft |
| 05/07/2021 05/07/21 | Price Changed | $555,000 | 0.0% | $317 / Sq Ft |
| 04/02/2021 04/02/21 | Price Changed | $555,000 | 0.0% | $317 / Sq Ft |
| 03/28/2021 03/28/21 | Pending | -- | -- | -- |
| 03/08/2021 03/08/21 | Pending | -- | -- | -- |
| 02/18/2021 02/18/21 | Price Changed | $555,000 | -3.3% | $317 / Sq Ft |
| 12/16/2020 12/16/20 | For Sale | $574,000 | -- | $328 / Sq Ft |
Deed History
| Date | Type | Sale Price | Title Company |
|---|---|---|---|
| Interfamily Deed Transfer | -- | American Title Svc Agcy Llc | |
| Special Warranty Deed | $450,000 | American Title Svc Agcy Llc | |
| Warranty Deed | $123,000 | American Title Svc Agcy Llc | |
| Warranty Deed | $82,000 | American Title Svc Agcy Llc | |
| Quit Claim Deed | -- | None Available | |
| Interfamily Deed Transfer | -- | -- |
Mortgage History
| Date | Status | Loan Amount | Loan Type |
|---|---|---|---|
| Open | $17,961 | FHA | |
| Open | $441,849 | No Value Available | |
| Closed | $441,849 | FHA | |
| Previous Owner | $142,000 | Construction |
Similar Homes in Phoenix, AZ
Source: Arizona Regional Multiple Listing Service (ARMLS)
MLS Number: 6830084
APN: 112-17-105
- 1006 S Montezuma Ave Unit 21
- 917 S Montezuma Ave
- 1006 S 3rd Ave
- 340 W Yavapai St Unit 9
- 1120 S 4th Ave Unit 2
- 819 S 3rd Ave
- 515 W Buckeye Rd Unit 306
- 515 W Buckeye Rd Unit 206
- 515 W Buckeye Rd Unit 406
- 515 W Buckeye Rd Unit 304
- 515 W Buckeye Rd Unit 403
- 515 W Buckeye Rd Unit 404
- 515 W Buckeye Rd Unit 405
- 515 W Buckeye Rd Unit 307
- 515 W Buckeye Rd Unit 305
- 1318 S 1st Ave
- 733 S 1st St Unit 5
- 1014 S 2nd St
- 1622 S 7th Ave
- 1228 S 10th Ave

