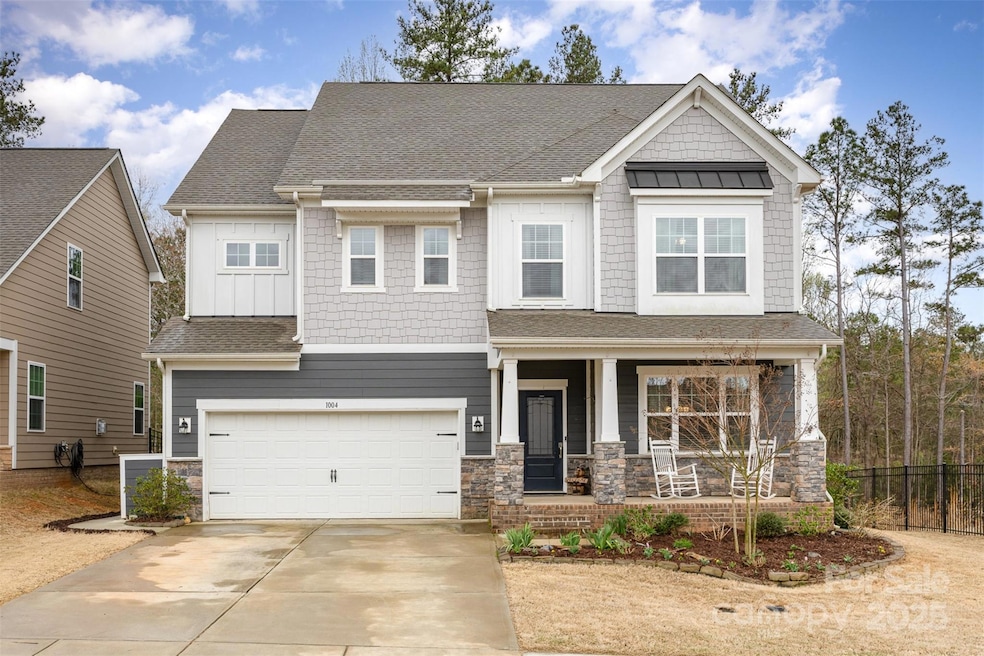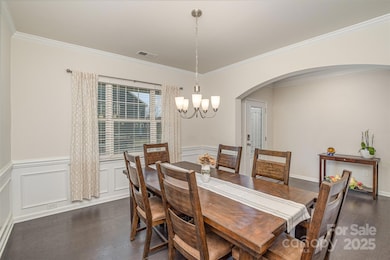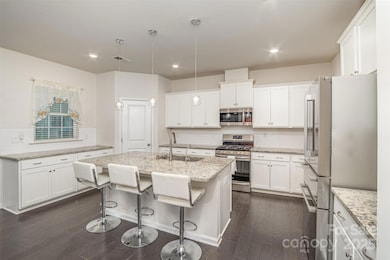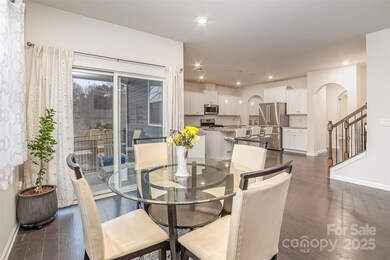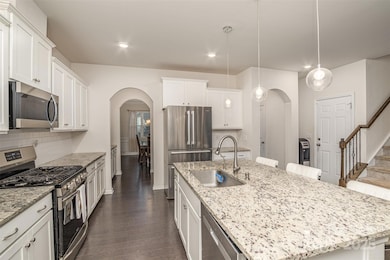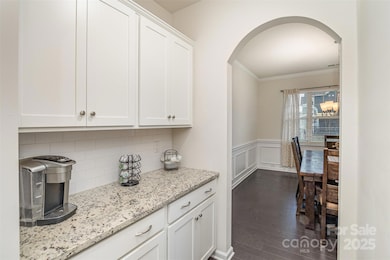
1004 Whipcord Dr Waxhaw, NC 28173
Estimated payment $3,396/month
Highlights
- Fitness Center
- Open Floorplan
- Wooded Lot
- Waxhaw Elementary School Rated A-
- Clubhouse
- Arts and Crafts Architecture
About This Home
Welcome to this beautiful, move-in ready home in Award-Winning Millbridge! A community that features amazing amenities. This home features 4 bed/3.5 bath with 2,868 sq ft. Gorgeous hardwoods throughout the main level. Gourmet kitchen includes large center island, 5-burner gas range, tons of cabinet space to make this the perfect space for the chef! It opens to the naturally-lit living room with gas fireplace for the perfect entertaining space! Multiple outdoor spaces for your enjoyment - the quintessential southern rocking-chair front porch or the perfect screened-in back porch with firepit on the patio. Primary Bedroom offers a sizable ensuite with walk-in closet. Additionally, the 2nd floor has a large loft area, with 3 more good-sized bedrooms. Millbridge's exceptional amenities are widely renowned - 2 pool areas, full coffee bar, covered basketball courts, playgrounds, tennis courts, gym, clubhouse, and more! Close to all downtown Waxhaw has to offer: shopping, restaurants & more!
Listing Agent
Keller Williams South Park Brokerage Email: adamjupiter.realestate@gmail.com License #304752

Home Details
Home Type
- Single Family
Est. Annual Taxes
- $3,489
Year Built
- Built in 2021
Lot Details
- Back Yard Fenced
- Wooded Lot
HOA Fees
- $97 Monthly HOA Fees
Parking
- 2 Car Attached Garage
- Garage Door Opener
- Driveway
Home Design
- Arts and Crafts Architecture
- Brick Exterior Construction
- Slab Foundation
- Stone Veneer
Interior Spaces
- 2-Story Property
- Open Floorplan
- Wet Bar
- Built-In Features
- Entrance Foyer
- Living Room with Fireplace
- Screened Porch
- Pull Down Stairs to Attic
- Electric Dryer Hookup
Kitchen
- Gas Oven
- Gas Range
- Microwave
- Dishwasher
- Kitchen Island
- Disposal
Bedrooms and Bathrooms
- 4 Bedrooms
- Walk-In Closet
Outdoor Features
- Fire Pit
Schools
- Waxhaw Elementary School
- Parkwood Middle School
- Parkwood High School
Utilities
- Forced Air Zoned Heating and Cooling System
- Heating System Uses Natural Gas
- Power Generator
- Electric Water Heater
- Cable TV Available
Listing and Financial Details
- Assessor Parcel Number 05-168-049
Community Details
Overview
- Hawthorne Management Association, Phone Number (704) 377-0114
- Built by Lennar
- Millbridge Subdivision, Hunter C Floorplan
- Mandatory home owners association
Amenities
- Clubhouse
Recreation
- Tennis Courts
- Sport Court
- Indoor Game Court
- Recreation Facilities
- Community Playground
- Fitness Center
- Community Pool
- Trails
Map
Home Values in the Area
Average Home Value in this Area
Tax History
| Year | Tax Paid | Tax Assessment Tax Assessment Total Assessment is a certain percentage of the fair market value that is determined by local assessors to be the total taxable value of land and additions on the property. | Land | Improvement |
|---|---|---|---|---|
| 2024 | $3,489 | $340,300 | $66,900 | $273,400 |
| 2023 | $3,437 | $338,700 | $66,900 | $271,800 |
| 2022 | $3,189 | $314,200 | $66,900 | $247,300 |
| 2021 | $739 | $72,900 | $72,900 | $0 |
Property History
| Date | Event | Price | Change | Sq Ft Price |
|---|---|---|---|---|
| 03/22/2025 03/22/25 | For Sale | $539,900 | -- | $188 / Sq Ft |
Deed History
| Date | Type | Sale Price | Title Company |
|---|---|---|---|
| Special Warranty Deed | $493,000 | None Listed On Document |
Similar Homes in Waxhaw, NC
Source: Canopy MLS (Canopy Realtor® Association)
MLS Number: 4235846
APN: 05-168-049
- 1128 Piper Meadows St
- 805 Deep River Way
- 3013 Whipcord Dr
- 913 Deep River Way
- 3012 Linn Cove
- 4024 Whipcord Dr
- 2024 Linn Cove
- 3036 Whipcord Dr
- 1017 Cheviot Ct
- 7742 Sea Turtle Way
- 1313 Loggerhead Dr
- 7039 Chrysanthemum Rd
- 800 Landau Rd
- 1766 Loggerhead Dr
- 7127 Chrysanthemum Rd
- 1005 Argentium Way
- 1875 Loggerhead Dr
- 8008 Hudson Mill Dr
- 338 Livingston Dr
- 120 Sycamore Dr
