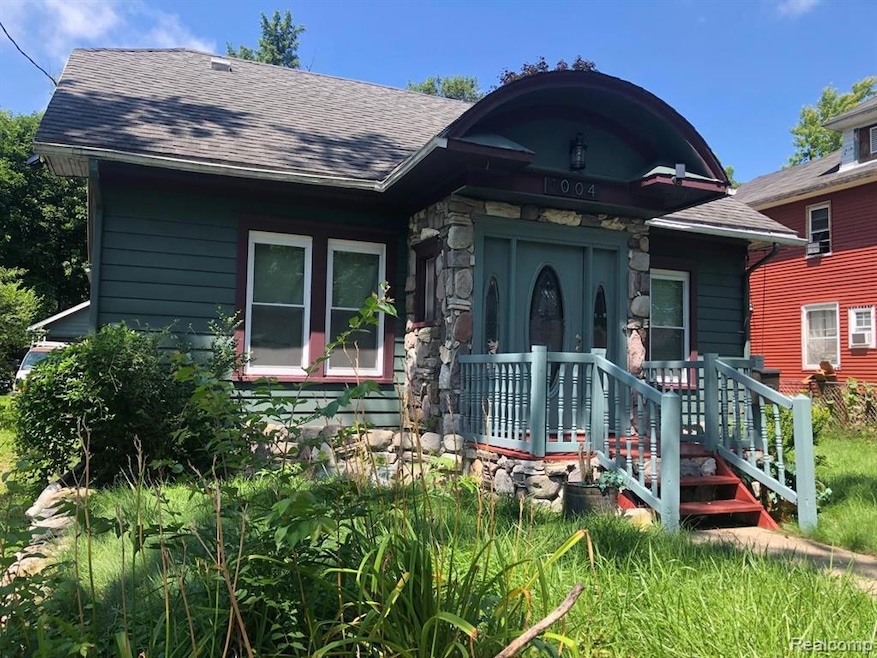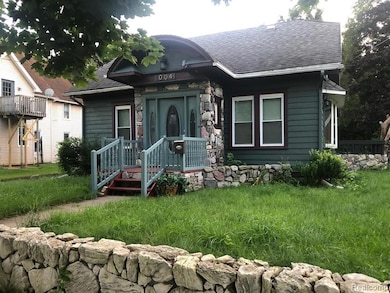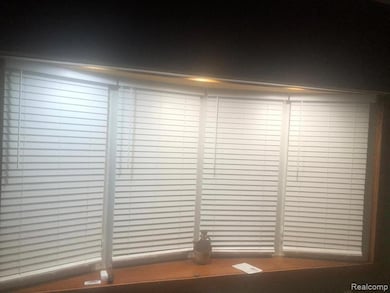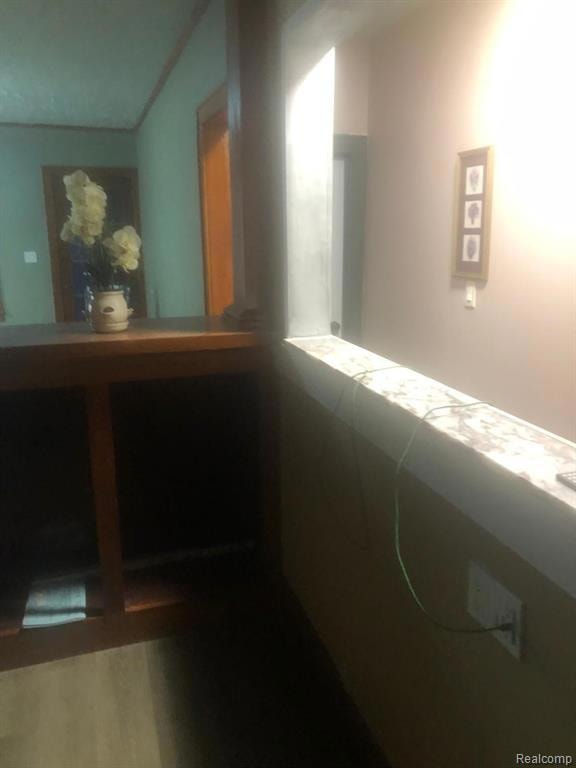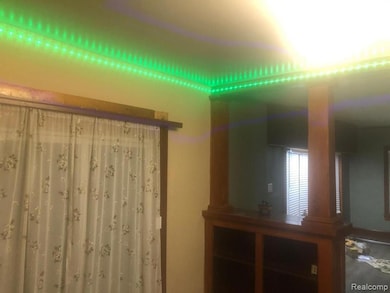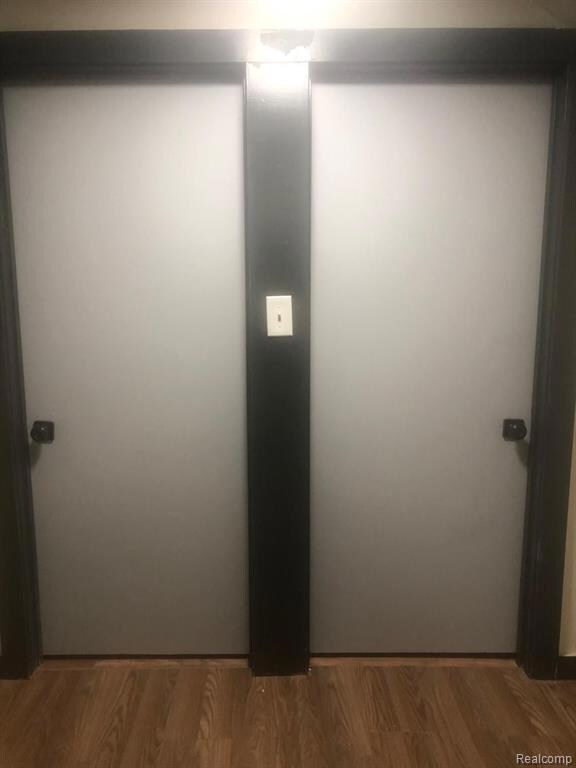
1004 Williams St Jackson, MI 49203
Flat Iron NeighborhoodEstimated payment $1,240/month
Highlights
- Ground Level Unit
- 1 Car Detached Garage
- Forced Air Heating System
- No HOA
- Bungalow
About This Home
Introducing this captivating property, where style meets practicality to create a warm and inviting atmosphere. The neutral color scheme throughout the home exudes contemporary chic, blending comfort with sophistication seamlessly. As you step inside, you'll be greeted by a fresh interior through the front door, you’re greeted by a bright and spacious living room. Large windows let in plenty of natural light, upon stepping inside, you’re greeted by an open-concept living space, adding an extra layer of charm to this delightful retreat. Outside, the spacious deck beckons, offering both allure and functionality a perfect spot for your morning coffee or evening relaxation. Overlooking the impressively-sized, fenced-in backyard, it provides privacy and plenty of space for outdoor activities. Completing this outdoor oasis is a cozy patio, where relaxation comes naturally and entertaining is effortless. Extending your living space, it allows you to enjoy the seasons from the comfort of your own home. This exceptional property offers comfort both inside and out. Don't miss the chance to make this homeowner's dream your own. This home is move-in ready!
Home Details
Home Type
- Single Family
Est. Annual Taxes
Year Built
- Built in 1930
Lot Details
- 6,098 Sq Ft Lot
- Lot Dimensions are 56.00 x 110.00
Parking
- 1 Car Detached Garage
Home Design
- Bungalow
- Block Foundation
Interior Spaces
- 1,568 Sq Ft Home
- 1.5-Story Property
- Unfinished Basement
Bedrooms and Bathrooms
- 4 Bedrooms
- 2 Full Bathrooms
Location
- Ground Level Unit
Utilities
- Forced Air Heating System
- Heating System Uses Natural Gas
- Sewer in Street
Community Details
- No Home Owners Association
- Assr's South Plat Subdivision
Listing and Financial Details
- Assessor Parcel Number 4069000000
Map
Home Values in the Area
Average Home Value in this Area
Tax History
| Year | Tax Paid | Tax Assessment Tax Assessment Total Assessment is a certain percentage of the fair market value that is determined by local assessors to be the total taxable value of land and additions on the property. | Land | Improvement |
|---|---|---|---|---|
| 2024 | $2,078 | $35,000 | $0 | $0 |
| 2023 | $1,511 | $35,300 | $0 | $0 |
| 2022 | $1,665 | $28,400 | $0 | $0 |
| 2021 | $1,647 | $23,300 | $0 | $0 |
| 2020 | $1,557 | $22,000 | $0 | $0 |
| 2019 | $1,624 | $23,950 | $0 | $0 |
| 2018 | $1,549 | $22,600 | $0 | $0 |
| 2017 | $1,052 | $17,400 | $0 | $0 |
| 2016 | $907 | $18,500 | $18,500 | $0 |
| 2015 | $1,092 | $16,200 | $16,200 | $0 |
| 2014 | $1,092 | $17,600 | $17,600 | $0 |
| 2013 | -- | $17,600 | $17,600 | $0 |
Property History
| Date | Event | Price | Change | Sq Ft Price |
|---|---|---|---|---|
| 04/24/2025 04/24/25 | For Sale | $187,500 | -- | $120 / Sq Ft |
Deed History
| Date | Type | Sale Price | Title Company |
|---|---|---|---|
| Quit Claim Deed | -- | None Available | |
| Quit Claim Deed | $2,200 | None Available | |
| Interfamily Deed Transfer | -- | None Available | |
| Interfamily Deed Transfer | -- | None Available | |
| Interfamily Deed Transfer | -- | None Available | |
| Warranty Deed | $80,000 | At | |
| Warranty Deed | $28,450 | -- | |
| Warranty Deed | $42,500 | -- | |
| Warranty Deed | -- | -- |
Mortgage History
| Date | Status | Loan Amount | Loan Type |
|---|---|---|---|
| Previous Owner | $40,000 | Credit Line Revolving | |
| Previous Owner | $87,550 | Fannie Mae Freddie Mac | |
| Previous Owner | $72,000 | Purchase Money Mortgage | |
| Previous Owner | $52,500 | Purchase Money Mortgage |
Similar Homes in Jackson, MI
Source: Realcomp
MLS Number: 20250028915
APN: 4-069000000
- 1003 Williams St
- 1026 S Jackson St
- 1009 Chittock Ave
- 812 Martin Luther King Junior Dr
- 1040 Woodbridge St
- 812 Greenwood Ave
- 1232 Maple Ave
- 1200 Sheldon St
- 1037 First St
- 340 Union St
- 921 Everhard St
- 140 Moore St
- 1018 1st St
- 231 W Mason St
- 409 Garfield St
- 909 2nd St
- 1710 Woodbridge St
- 107 E High St
- 330 W Wilkins St
- 1309 Woodbridge St
