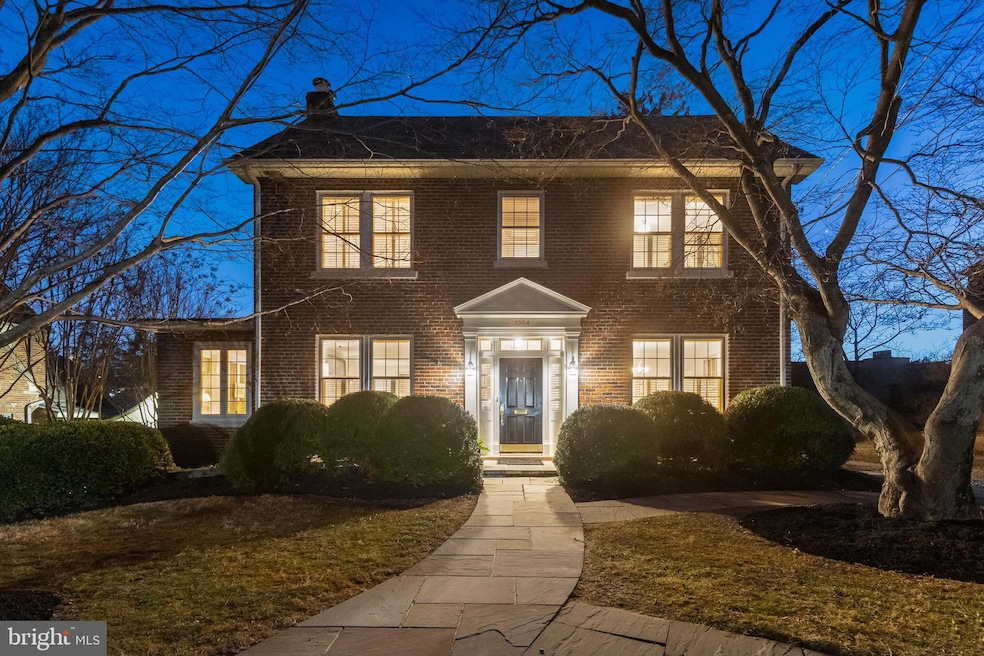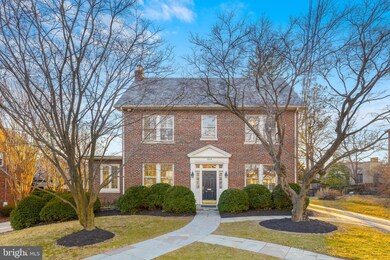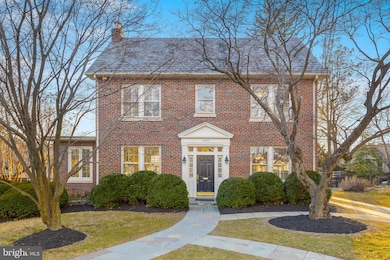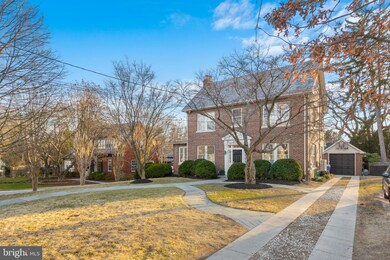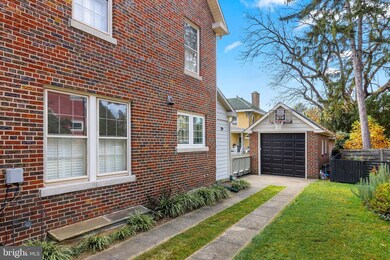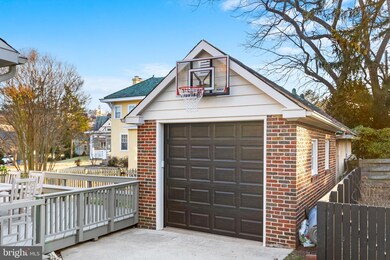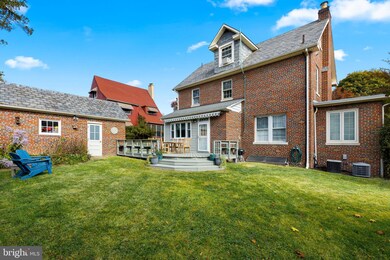
1004 Woodside Pkwy Silver Spring, MD 20910
Highlights
- Colonial Architecture
- Wood Flooring
- No HOA
- Woodlin Elementary School Rated A-
- 1 Fireplace
- Den
About This Home
As of April 2025Welcome to Timeless Elegance in this all-Brick Colonial in the sought-after Woodside Park neighborhood offering the best of suburban and city living. This charming home features a slate roof, detached brick garage with new door, fenced backyard with arbor and large deck for al fresco entertaining and relaxation. 1004 Woodside Park is a 4-level center hall home that boasts over 3300 sq ft, with 4 bedrooms, 3.5 baths. Thoughtful interior details on the main level include 9’ ceilings, hardwood floors, powder room, crown molding, formal dining room with built in cabinet, chef’s table space kitchen with 6 burner Thermador range, large living room with wood burning fireplace, sunroom/den with custom built in’s and abundant windows throughout the home flooding in natural light and most with custom plantation shutters. The upper level offers primary owners suite plus two additional bedrooms and full hall bathroom, hall linen closets, finished fourth-floor large expansive bedroom offers cedar closet and possibility to create additional bedroom and bathroom in the future. The finished walk-out basement offers family room with tile floors, custom built in entrainment/bookcase unit, full bathroom, laundry room and multiple storage areas – customize into a wine cellar, cold store, holiday/entertainment space and more. This home delivers unbeatable convenience with seamless access to grocery, shopping, dining, entertainment, public transportation and more. Just 2-3 blocks to AFI and Majestic movie theatres; Saturday morning Farmer's Market; The Fillmore Music Hall; Whole Foods and Mom's Organic Market; Red Line Metro Silver Spring and Glenmont and near bus stop. Location at its best!
Home Details
Home Type
- Single Family
Est. Annual Taxes
- $8,299
Year Built
- Built in 1929
Lot Details
- 6,570 Sq Ft Lot
- Wood Fence
- Property is in very good condition
- Property is zoned R60
Parking
- 1 Car Detached Garage
- 4 Driveway Spaces
- Front Facing Garage
Home Design
- Colonial Architecture
- Brick Exterior Construction
- Brick Foundation
- Plaster Walls
- Slate Roof
Interior Spaces
- Property has 4 Levels
- Ceiling height of 9 feet or more
- 1 Fireplace
- Entrance Foyer
- Family Room
- Sitting Room
- Living Room
- Dining Room
- Den
- Storage Room
- Laundry Room
Flooring
- Wood
- Ceramic Tile
Bedrooms and Bathrooms
- 4 Bedrooms
- En-Suite Primary Bedroom
Basement
- Heated Basement
- Basement Fills Entire Space Under The House
- Walk-Up Access
- Interior and Exterior Basement Entry
- Shelving
- Basement Windows
Accessible Home Design
- Halls are 36 inches wide or more
Schools
- Woodlin Elementary School
- Sligo Middle School
- Albert Einstein High School
Utilities
- Central Air
- Radiator
- Natural Gas Water Heater
Community Details
- No Home Owners Association
- Woodside Park Subdivision
Listing and Financial Details
- Tax Lot 31
- Assessor Parcel Number 161301432525
Map
Home Values in the Area
Average Home Value in this Area
Property History
| Date | Event | Price | Change | Sq Ft Price |
|---|---|---|---|---|
| 04/07/2025 04/07/25 | Sold | $1,200,000 | 0.0% | $452 / Sq Ft |
| 03/06/2025 03/06/25 | For Sale | $1,200,000 | +50.0% | $452 / Sq Ft |
| 06/15/2016 06/15/16 | Sold | $799,999 | 0.0% | $413 / Sq Ft |
| 04/07/2016 04/07/16 | Pending | -- | -- | -- |
| 04/01/2016 04/01/16 | For Sale | $799,999 | -- | $413 / Sq Ft |
Tax History
| Year | Tax Paid | Tax Assessment Tax Assessment Total Assessment is a certain percentage of the fair market value that is determined by local assessors to be the total taxable value of land and additions on the property. | Land | Improvement |
|---|---|---|---|---|
| 2024 | $8,299 | $657,400 | $331,800 | $325,600 |
| 2023 | $7,084 | $613,900 | $0 | $0 |
| 2022 | $6,256 | $570,400 | $0 | $0 |
| 2021 | $5,675 | $526,900 | $331,800 | $195,100 |
| 2020 | $5,675 | $526,900 | $331,800 | $195,100 |
| 2019 | $5,639 | $526,900 | $331,800 | $195,100 |
| 2018 | $5,748 | $538,700 | $331,800 | $206,900 |
| 2017 | $5,834 | $537,667 | $0 | $0 |
| 2016 | -- | $536,633 | $0 | $0 |
| 2015 | $5,540 | $535,600 | $0 | $0 |
| 2014 | $5,540 | $535,600 | $0 | $0 |
Mortgage History
| Date | Status | Loan Amount | Loan Type |
|---|---|---|---|
| Open | $100,000 | Credit Line Revolving | |
| Open | $699,000 | New Conventional | |
| Closed | $94,500 | Credit Line Revolving | |
| Closed | $625,499 | New Conventional | |
| Previous Owner | $109,350 | Stand Alone Second | |
| Previous Owner | $258,300 | No Value Available |
Deed History
| Date | Type | Sale Price | Title Company |
|---|---|---|---|
| Deed | $799,999 | Fidelity Natl Title Ins Co | |
| Interfamily Deed Transfer | -- | None Available | |
| Deed | $287,000 | -- |
Similar Homes in Silver Spring, MD
Source: Bright MLS
MLS Number: MDMC2168234
APN: 13-01432525
- 9014 Fairview Rd
- 507 Ellsworth Dr
- 9207 Summit Rd
- 700 Roeder Rd Unit 603
- 1200 Highland Dr
- 1202 Edgevale Rd
- 1212 Dale Dr
- 411 Pershing Dr
- 420 Greenbrier Dr
- 605 Dartmouth Ave
- 8905 Georgia Ave
- 9202 Worth Ave
- 1320 Fenwick Ln Unit 410
- 1320 Fenwick Ln Unit 403
- 1320 Fenwick Ln Unit 808
- 1320 Fenwick Ln Unit 800
- 1320 Fenwick Ln Unit 201
- 8511 Cameron St
- 930 Wayne Ave Unit 509
- 930 Wayne Ave Unit 402
