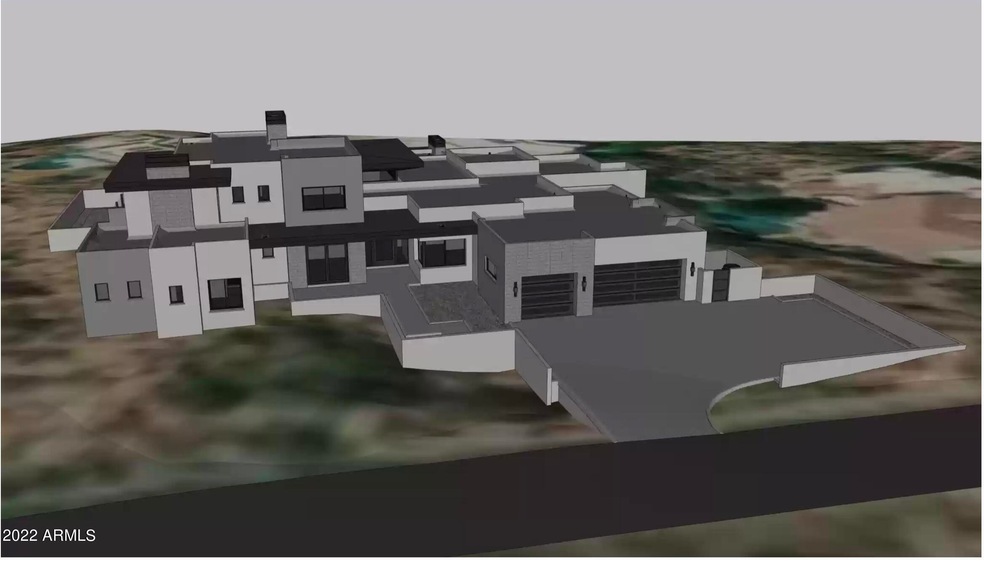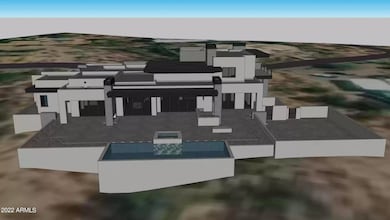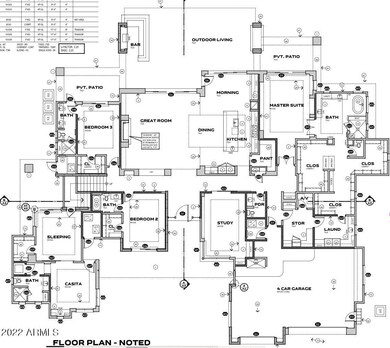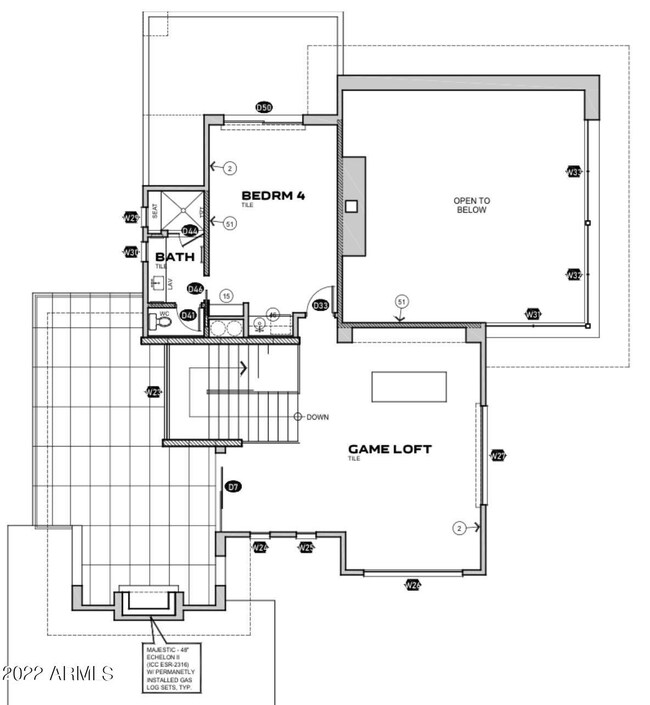
10040 E Foothills Dr Unit 35 Scottsdale, AZ 85255
Pinnacle Peak NeighborhoodHighlights
- Heated Spa
- City Lights View
- Two Primary Bathrooms
- Copper Ridge School Rated A
- 2.16 Acre Lot
- Living Room with Fireplace
About This Home
As of January 2025Fabulous New Modern Estate to be built on 2.25 acres in beautiful N Scottsdale 85255 w/forever mountain & city light views. This private homesite is only minutes to high-end dining, DC Ranch, Grayhawk & some of the most highly rated schools. 6,500 sf floor plan w/ 5 bed/5.5 bath has all of the amenities you expect in a home of this caliber. Private office, theater, game room/workout room, wine room, huge master retreat w/his/her closets along w/her own makeup & small office. Add to that a 750sqft private casita w/its own living room that can be modified to fit any buyer's needs. Seamless indoor/outdoor living comes w/large turf area, pool/spa, bbq & huge outside bar. High-end finishes throughout w/custom cabinetry & Wolf/Sub zero appliance package & even an elevator option. Still time to influence finishes! Option to have a small private hole w/sand trap and sunken bar! Interior Pictures from previous homes built in the past few years. Contact us today and come see a similar sold model just minutes away so you can feel your new dream home!
Home Details
Home Type
- Single Family
Est. Annual Taxes
- $5,605
Year Built
- Built in 2022
Lot Details
- 2.16 Acre Lot
- Cul-De-Sac
- Desert faces the front and back of the property
- Wrought Iron Fence
- Block Wall Fence
- Artificial Turf
Parking
- 3 Car Direct Access Garage
- 4 Open Parking Spaces
Property Views
- City Lights
- Mountain
Home Design
- Built-Up Roof
- Block Exterior
- Stucco
Interior Spaces
- 6,500 Sq Ft Home
- 2-Story Property
- Ceiling height of 9 feet or more
- Gas Fireplace
- Living Room with Fireplace
- 2 Fireplaces
- Fire Sprinkler System
Kitchen
- Eat-In Kitchen
- Breakfast Bar
- Gas Cooktop
- Built-In Microwave
- Kitchen Island
Flooring
- Wood
- Tile
Bedrooms and Bathrooms
- 5 Bedrooms
- Primary Bedroom on Main
- Two Primary Bathrooms
- Primary Bathroom is a Full Bathroom
- 5.5 Bathrooms
- Dual Vanity Sinks in Primary Bathroom
- Bathtub With Separate Shower Stall
Pool
- Heated Spa
- Heated Pool
Outdoor Features
- Covered patio or porch
- Outdoor Fireplace
- Built-In Barbecue
Schools
- Copper Ridge Elementary School
- Copper Ridge Middle School
- Chaparral High School
Utilities
- Refrigerated Cooling System
- Heating System Uses Natural Gas
- Heating System Uses Propane
- Propane
- Septic Tank
- High Speed Internet
- Cable TV Available
Community Details
- No Home Owners Association
- Association fees include no fees
- Built by Parolo
- Pinnacle Peak Heights 5 Subdivision, Custom Floorplan
Listing and Financial Details
- Tax Lot 35
- Assessor Parcel Number 217-07-202
Map
Home Values in the Area
Average Home Value in this Area
Property History
| Date | Event | Price | Change | Sq Ft Price |
|---|---|---|---|---|
| 01/31/2025 01/31/25 | Sold | $5,893,435 | -6.3% | $907 / Sq Ft |
| 07/26/2024 07/26/24 | Price Changed | $6,290,000 | +471.8% | $968 / Sq Ft |
| 02/16/2022 02/16/22 | Pending | -- | -- | -- |
| 02/09/2022 02/09/22 | Sold | $1,100,000 | -82.5% | -- |
| 02/04/2022 02/04/22 | For Sale | $6,290,000 | +435.3% | $968 / Sq Ft |
| 08/16/2021 08/16/21 | Price Changed | $1,175,000 | -2.1% | -- |
| 08/25/2020 08/25/20 | For Sale | $1,200,000 | -- | -- |
Tax History
| Year | Tax Paid | Tax Assessment Tax Assessment Total Assessment is a certain percentage of the fair market value that is determined by local assessors to be the total taxable value of land and additions on the property. | Land | Improvement |
|---|---|---|---|---|
| 2025 | $5,626 | $83,148 | $83,148 | -- |
| 2024 | $5,561 | $79,188 | $79,188 | -- |
| 2023 | $5,561 | $92,745 | $92,745 | $0 |
| 2022 | $5,276 | $78,405 | $78,405 | $0 |
| 2021 | $5,605 | $81,285 | $81,285 | $0 |
| 2020 | $5,556 | $84,915 | $84,915 | $0 |
| 2019 | $5,362 | $86,250 | $86,250 | $0 |
| 2018 | $5,192 | $70,290 | $70,290 | $0 |
| 2017 | $4,972 | $70,530 | $70,530 | $0 |
| 2016 | $4,876 | $57,780 | $57,780 | $0 |
| 2015 | $4,951 | $59,728 | $59,728 | $0 |
Mortgage History
| Date | Status | Loan Amount | Loan Type |
|---|---|---|---|
| Previous Owner | $3,296,625 | Construction | |
| Previous Owner | $4,420,076 | New Conventional | |
| Previous Owner | $950,000 | Construction | |
| Previous Owner | $400,000 | Unknown | |
| Previous Owner | $420,000 | Purchase Money Mortgage |
Deed History
| Date | Type | Sale Price | Title Company |
|---|---|---|---|
| Warranty Deed | -- | Clear Title Agency Of Arizona | |
| Warranty Deed | $5,893,435 | Clear Title Agency Of Arizona | |
| Warranty Deed | $1,100,000 | New Title Company Name | |
| Warranty Deed | $750,000 | Security Title Agency | |
| Cash Sale Deed | $160,000 | Security Title Agency | |
| Cash Sale Deed | $120,000 | Security Title Agency |
Similar Homes in the area
Source: Arizona Regional Multiple Listing Service (ARMLS)
MLS Number: 6351553
APN: 217-07-202
- 10029 E Cll de Las Brisas
- 22805 N Church Rd
- 23036 N Via Ventosa
- 22500 N 97th St
- 10324 E Cll de Las Brisas
- 10500 E Lost Canyon Dr Unit 11
- 23437 N Church Rd Unit 10
- 9627 E Adobe Dr
- 23222 N Dobson Rd
- 23216 N 95th St
- 21235 N 102nd St Unit 1405
- 23238 N 94th Place
- 9370 E Cll de Las Brisas
- 21137 N 102nd St
- 9431 E Casitas Del Rio Dr
- 9820 E Thompson Peak Pkwy Unit 841
- 9820 E Thompson Peak Pkwy Unit 646
- 10590 E Pinnacle Peak Rd Unit 5
- 22719 N 93rd St
- 10725 E Pinnacle Peak Rd Unit 7






