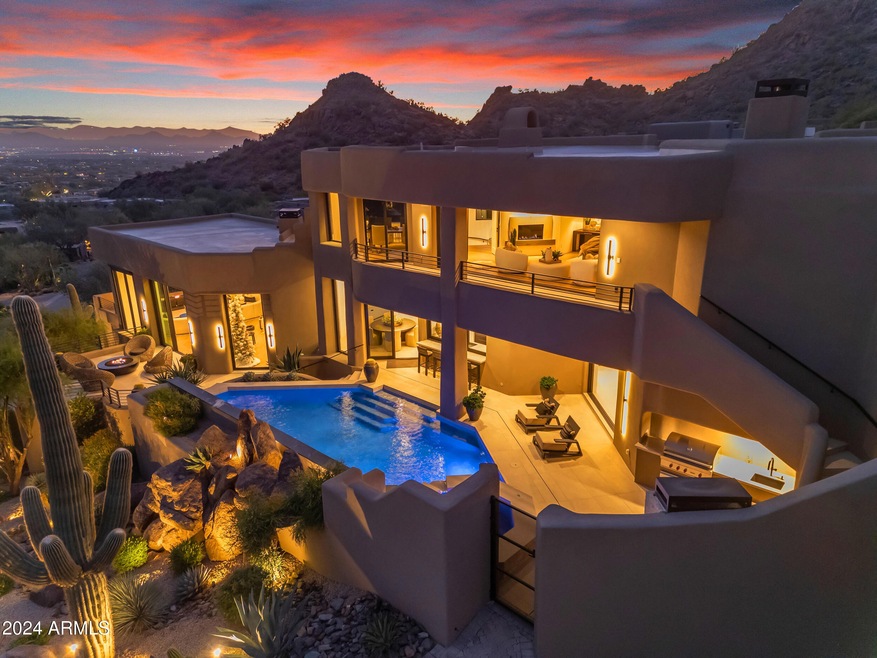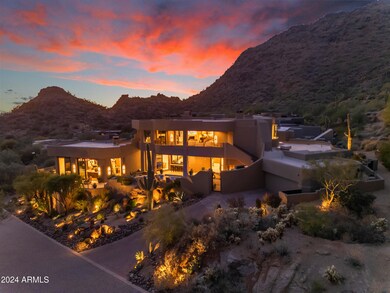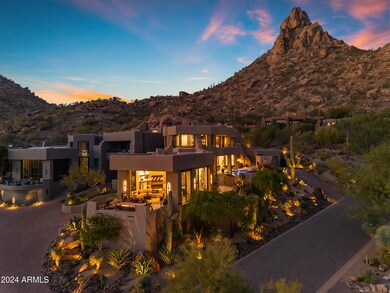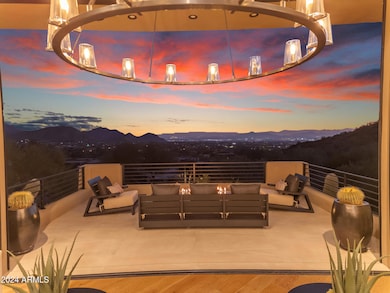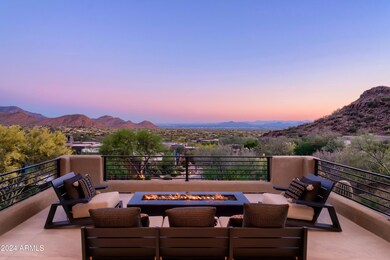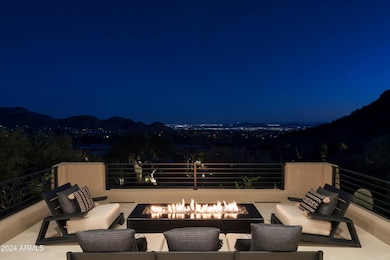
10040 E Happy Valley Rd Unit 1040 Scottsdale, AZ 85255
Desert Highlands NeighborhoodEstimated payment $39,910/month
Highlights
- Golf Course Community
- Fitness Center
- Heated Spa
- Sonoran Trails Middle School Rated A-
- Gated with Attendant
- City Lights View
About This Home
Views, views and more views!Spectacular custom home nestled highin the Hillside Villas enclave of Desert Highlands. Enjoy sparkling city lights to the south, the purple glow of Troon Mtn. to the east & the majesty of Pinnacle Peak in your backyard. Interior space blends seamlessly into exterior through 4 sets of telescoping doors, each framing a stunning visual picture. Completely re-mastered in 2023, the new design has successfully integrated the art of entertaining with the ease of livability. Exquisite custom finishes and fixtures, promising no detail left to chance. Desert Highlands invites you to enjoy the World Class amenities & lifestyle that offers an unparalleled country club experience.This is a rare opportunity to own one of the highest lots located in Desert Highlands!
Home Details
Home Type
- Single Family
Est. Annual Taxes
- $5,224
Year Built
- Built in 1989
Lot Details
- 0.29 Acre Lot
- Cul-De-Sac
- Private Streets
- Desert faces the front and back of the property
- Wrought Iron Fence
- Block Wall Fence
- Corner Lot
- Misting System
- Sprinklers on Timer
- Private Yard
HOA Fees
- $1,800 Monthly HOA Fees
Parking
- 4 Open Parking Spaces
- 2 Car Garage
Property Views
- City Lights
- Mountain
Home Design
- Contemporary Architecture
- Room Addition Constructed in 2023
- Roof Updated in 2023
- Wood Frame Construction
- Spray Foam Insulation
- Reflective Roof
- Foam Roof
- Block Exterior
- Stucco
Interior Spaces
- 5,209 Sq Ft Home
- 2-Story Property
- Elevator
- Wet Bar
- Ceiling height of 9 feet or more
- Skylights
- Gas Fireplace
- Double Pane Windows
- Low Emissivity Windows
- Tinted Windows
- Mechanical Sun Shade
- Family Room with Fireplace
- 3 Fireplaces
- Smart Home
Kitchen
- Kitchen Updated in 2023
- Eat-In Kitchen
- Built-In Microwave
- ENERGY STAR Qualified Appliances
- Kitchen Island
- Granite Countertops
Flooring
- Floors Updated in 2023
- Wood
- Tile
Bedrooms and Bathrooms
- 3 Bedrooms
- Fireplace in Primary Bedroom
- Bathroom Updated in 2023
- Primary Bathroom is a Full Bathroom
- 3.5 Bathrooms
- Dual Vanity Sinks in Primary Bathroom
- Bidet
- Low Flow Plumbing Fixtures
- Bathtub With Separate Shower Stall
Pool
- Pool Updated in 2023
- Heated Spa
- Heated Pool
- Fence Around Pool
- Pool Pump
Outdoor Features
- Balcony
- Outdoor Fireplace
- Fire Pit
- Built-In Barbecue
- Playground
Schools
- Desert Sun Academy Elementary School
- Sonoran Trails Middle School
- Cactus Shadows High School
Utilities
- Cooling System Updated in 2022
- Cooling Available
- Heating Available
- Plumbing System Updated in 2023
- Wiring Updated in 2023
Listing and Financial Details
- Tax Lot 1040
- Assessor Parcel Number 217-03-456
Community Details
Overview
- Association fees include ground maintenance, street maintenance
- Desert Highlands HOA, Phone Number (480) 419-3745
- Built by JKC
- Desert Highlands Subdivision
Amenities
- Clubhouse
- Theater or Screening Room
- Recreation Room
Recreation
- Golf Course Community
- Tennis Courts
- Fitness Center
- Heated Community Pool
- Bike Trail
Security
- Gated with Attendant
Map
Home Values in the Area
Average Home Value in this Area
Tax History
| Year | Tax Paid | Tax Assessment Tax Assessment Total Assessment is a certain percentage of the fair market value that is determined by local assessors to be the total taxable value of land and additions on the property. | Land | Improvement |
|---|---|---|---|---|
| 2025 | $5,406 | $113,615 | -- | -- |
| 2024 | $5,224 | $108,204 | -- | -- |
| 2023 | $5,224 | $129,010 | $25,800 | $103,210 |
| 2022 | $5,045 | $104,480 | $20,890 | $83,590 |
| 2021 | $5,489 | $95,800 | $19,160 | $76,640 |
| 2020 | $5,469 | $89,020 | $17,800 | $71,220 |
| 2019 | $5,405 | $90,850 | $18,170 | $72,680 |
| 2018 | $5,225 | $94,670 | $18,930 | $75,740 |
| 2017 | $4,979 | $96,950 | $19,390 | $77,560 |
| 2016 | $4,997 | $83,230 | $16,640 | $66,590 |
| 2015 | $4,695 | $71,530 | $14,300 | $57,230 |
Property History
| Date | Event | Price | Change | Sq Ft Price |
|---|---|---|---|---|
| 11/22/2024 11/22/24 | For Sale | $6,750,000 | -- | $1,296 / Sq Ft |
Deed History
| Date | Type | Sale Price | Title Company |
|---|---|---|---|
| Warranty Deed | $1,450,000 | Magnus Title Agency Llc | |
| Cash Sale Deed | $750,000 | First American Title |
Mortgage History
| Date | Status | Loan Amount | Loan Type |
|---|---|---|---|
| Open | $999,999 | Credit Line Revolving |
Similar Homes in Scottsdale, AZ
Source: Arizona Regional Multiple Listing Service (ARMLS)
MLS Number: 6787160
APN: 217-03-456
- 10040 E Happy Valley Rd Unit 2058
- 10040 E Happy Valley Rd Unit 2022
- 10040 E Happy Valley Rd Unit 465
- 10040 E Happy Valley Rd Unit 479
- 10040 E Happy Valley Rd Unit 2025
- 10040 E Happy Valley Rd Unit 269
- 10040 E Happy Valley Rd Unit 289
- 10040 E Happy Valley Rd Unit 249
- 10040 E Happy Valley Rd Unit 449
- 10040 E Happy Valley Rd Unit 595
- 10040 E Happy Valley Rd Unit 1041
- 10040 E Happy Valley Rd Unit 297
- 10040 E Happy Valley Rd Unit 1047
- 10040 E Happy Valley Rd Unit 512
- 10040 E Happy Valley Rd Unit 2046
- 10040 E Happy Valley Rd Unit 504
- 10040 E Happy Valley Rd Unit 1040
- 10040 E Happy Valley Rd Unit 2040
- 10040 E Happy Valley Rd Unit 1
- 9250 E Jomax Rd
