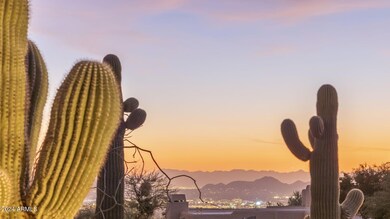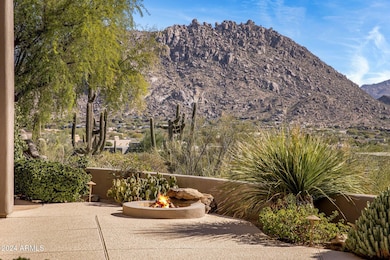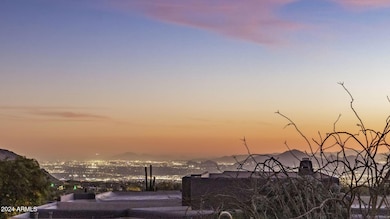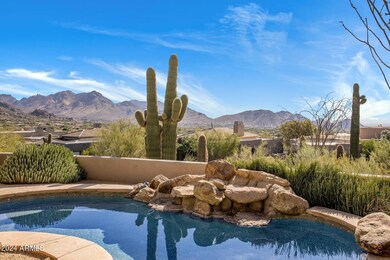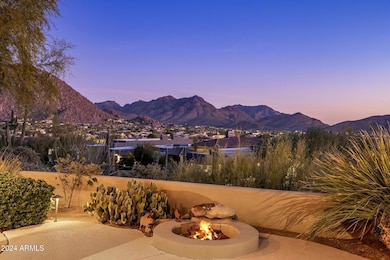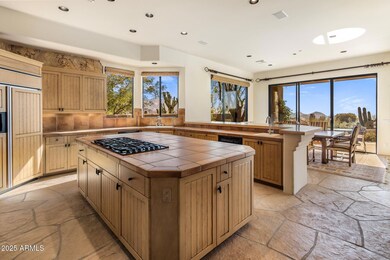
10040 E Happy Valley Rd Unit 2046 Scottsdale, AZ 85255
Desert Highlands NeighborhoodEstimated payment $19,123/month
Highlights
- Concierge
- Golf Course Community
- Gated with Attendant
- Sonoran Trails Middle School Rated A-
- Fitness Center
- Private Pool
About This Home
Immediate Golf Membership at Close of Escrow. Set at the base of Pinnacle Peak with dramatic Mountain, Sunset, and City Light views from every angle sits this amazing one of a kind custom Heights home all on one level with no steps. The open light and bright floorplan will be sure to please the most discerning buyer. From the gourmet kitchen with gas cooktop to the oversized walk-in pantry to the impressive 1,600 bottle wine room, Next is the grand great room with floor to ceiling windows and doors to take in the breathtaking valley views, cozy fireplace, and warm beam accents . Then on to the impressive owner's suite with laydown from your bed city light and mountain views, warm fireplace, and a spacious spa like bathroom with dual walk-in closets, a jetted tub, dual vanities and a spacious walk-in shower. In addition there are 3 additional bedrooms; every inch of the home has been thought thru to create the perfect home and flow. Enjoy the best that Arizona has to offer in the sunny south facing backyard with jaw dropping mountain views, show stopping sunsets, and twinkling city light as well as a refreshing spool large enough to cool off and splash around in, but also the perfect size to heat up quickly and use the jets to double as a hot top There is also a firepit for ambience in the evenings, and a built-in BBQ with a sink. Owning in Desert Highlands has its privileges; this amazing home comes with an immediate Full Golf Membership to Desert Highlands where you will enjoy an 18 hole Jack Nicklaus Signature Golf Course, an 18 hole par 42 putting course designed by Gary Panks, 13 perfectly groomed tennis courts (grass, clay, & hard courts) as well as pickle ball courts, a state of the art fitness center, multiple dining options, and 24 hr guard gated security!
Listing Agent
Engel & Voelkers Scottsdale Brokerage Phone: 480-600-6606 License #SA531543000

Co-Listing Agent
Engel & Voelkers Scottsdale Brokerage Phone: 480-600-6606 License #SA088715000
Home Details
Home Type
- Single Family
Est. Annual Taxes
- $5,576
Year Built
- Built in 1998
Lot Details
- 0.38 Acre Lot
- Private Streets
- Desert faces the front and back of the property
- Block Wall Fence
- Front and Back Yard Sprinklers
- Sprinklers on Timer
- Private Yard
HOA Fees
- $1,925 Monthly HOA Fees
Parking
- 2 Car Direct Access Garage
- Garage Door Opener
Property Views
- City Lights
- Mountain
Home Design
- Roof Updated in 2022
- Wood Frame Construction
- Foam Roof
- Stucco
Interior Spaces
- 4,316 Sq Ft Home
- 1-Story Property
- Wet Bar
- Ceiling height of 9 feet or more
- Double Pane Windows
- Low Emissivity Windows
- Vinyl Clad Windows
- Mechanical Sun Shade
- Solar Screens
- Living Room with Fireplace
- 2 Fireplaces
Kitchen
- Eat-In Kitchen
- Breakfast Bar
- Gas Cooktop
- Built-In Microwave
- Kitchen Island
Flooring
- Carpet
- Stone
- Tile
Bedrooms and Bathrooms
- 4 Bedrooms
- Fireplace in Primary Bedroom
- Primary Bathroom is a Full Bathroom
- 3 Bathrooms
- Dual Vanity Sinks in Primary Bathroom
- Hydromassage or Jetted Bathtub
- Bathtub With Separate Shower Stall
Home Security
- Security System Owned
- Fire Sprinkler System
Accessible Home Design
- No Interior Steps
Outdoor Features
- Private Pool
- Covered patio or porch
- Built-In Barbecue
Schools
- Desert Sun Academy Elementary And Middle School
- Cactus Shadows High School
Utilities
- Refrigerated Cooling System
- Heating System Uses Natural Gas
- Water Filtration System
- High Speed Internet
- Cable TV Available
Listing and Financial Details
- Tax Lot 46
- Assessor Parcel Number 217-03-543
Community Details
Overview
- Association fees include (see remarks)
- Desert Highlands Association, Phone Number (480) 419-3712
- Built by Geoff Edmunds
- Desert Highlands Subdivision
Amenities
- Concierge
- Clubhouse
- Recreation Room
Recreation
- Golf Course Community
- Tennis Courts
- Pickleball Courts
- Fitness Center
- Heated Community Pool
- Bike Trail
Security
- Gated with Attendant
Map
Home Values in the Area
Average Home Value in this Area
Tax History
| Year | Tax Paid | Tax Assessment Tax Assessment Total Assessment is a certain percentage of the fair market value that is determined by local assessors to be the total taxable value of land and additions on the property. | Land | Improvement |
|---|---|---|---|---|
| 2025 | $5,576 | $116,816 | -- | -- |
| 2024 | $5,388 | $111,253 | -- | -- |
| 2023 | $5,388 | $133,570 | $26,710 | $106,860 |
| 2022 | $5,204 | $100,910 | $20,180 | $80,730 |
| 2021 | $5,811 | $98,410 | $19,680 | $78,730 |
| 2020 | $5,792 | $99,380 | $19,870 | $79,510 |
| 2019 | $5,567 | $95,350 | $19,070 | $76,280 |
| 2018 | $5,382 | $90,620 | $18,120 | $72,500 |
| 2017 | $5,129 | $93,170 | $18,630 | $74,540 |
| 2016 | $5,147 | $90,660 | $18,130 | $72,530 |
| 2015 | $4,822 | $83,800 | $16,760 | $67,040 |
Property History
| Date | Event | Price | Change | Sq Ft Price |
|---|---|---|---|---|
| 01/03/2025 01/03/25 | For Sale | $2,998,000 | -- | $695 / Sq Ft |
Deed History
| Date | Type | Sale Price | Title Company |
|---|---|---|---|
| Interfamily Deed Transfer | -- | Chicago Title Insurance Co | |
| Interfamily Deed Transfer | -- | Performance Title Inc | |
| Warranty Deed | -- | Westminster Title Agency | |
| Warranty Deed | $159,500 | Stewart Title & Trust | |
| Cash Sale Deed | $118,096 | Stewart Title & Trust |
Mortgage History
| Date | Status | Loan Amount | Loan Type |
|---|---|---|---|
| Closed | $0 | Commercial | |
| Closed | $0 | New Conventional | |
| Open | $490,000 | Unknown | |
| Closed | $413,000 | New Conventional | |
| Closed | $500,000 | No Value Available | |
| Previous Owner | $111,251 | Purchase Money Mortgage |
Similar Homes in Scottsdale, AZ
Source: Arizona Regional Multiple Listing Service (ARMLS)
MLS Number: 6799376
APN: 217-03-543
- 10040 E Happy Valley Rd Unit 13
- 10040 E Happy Valley Rd Unit 2022
- 10040 E Happy Valley Rd Unit 465
- 10040 E Happy Valley Rd Unit 479
- 10040 E Happy Valley Rd Unit 2025
- 10040 E Happy Valley Rd Unit 289
- 10040 E Happy Valley Rd Unit 249
- 10040 E Happy Valley Rd Unit 449
- 10040 E Happy Valley Rd Unit 300
- 10040 E Happy Valley Rd Unit 595
- 10040 E Happy Valley Rd Unit 1041
- 10040 E Happy Valley Rd Unit 297
- 10040 E Happy Valley Rd Unit 1047
- 10040 E Happy Valley Rd Unit 512
- 10040 E Happy Valley Rd Unit 2046
- 10040 E Happy Valley Rd Unit 504
- 10040 E Happy Valley Rd Unit 1040
- 10040 E Happy Valley Rd Unit 2040
- 10040 E Happy Valley Rd Unit 1
- 9250 E Jomax Rd

