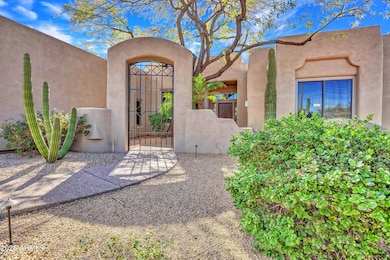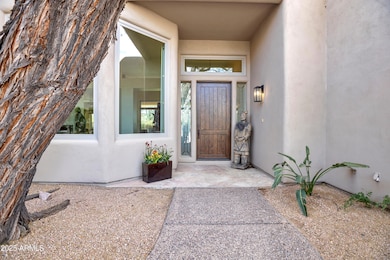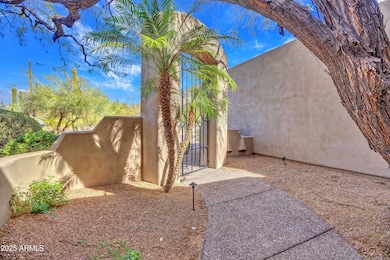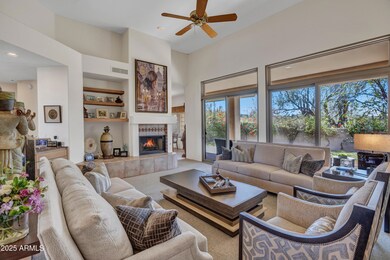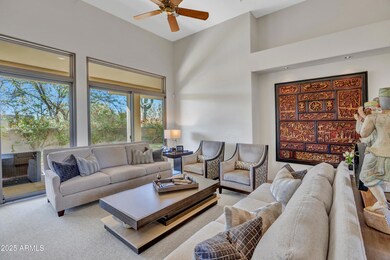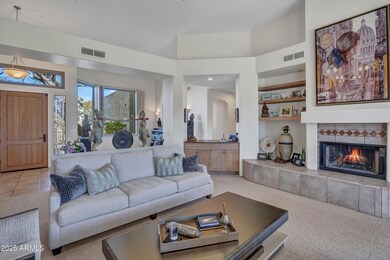
10040 E Happy Valley Rd Unit 249 Scottsdale, AZ 85255
Desert Highlands NeighborhoodEstimated payment $12,996/month
Highlights
- Golf Course Community
- Fitness Center
- Mountain View
- Sonoran Trails Middle School Rated A-
- Gated with Attendant
- Clubhouse
About This Home
IMMEDIATE GOLF MEMBERSHIP AT CLOSE OF ESCROW. Don't miss this outstanding value and opportunity in the world renowned community of Desert Highlands! Beautiful lot location with a 15,000+ square foot building envelope, allowing room to expand! Charming southwest contemporary surrounded by the beauty of the Sonoran Desert. Outstanding interior spaces feature an open and versatile floor plan ~ spacious living room, formal dining room, convenient kitchen with breakfast room. Large primary suite with access to the backyard. 2 spacious guest bedrooms, both with private bathroom access for the comfort of guests. NO INTERIOR STEPS. The entertainer's backyard is southwest living at its finest with an expansive covered patio, built-in barbecue and fireplace. 3-car garage. Designated a top 'Platinum Club of America'' golf club, Desert Highlands amenities include a Jack Nicklaus championship golf course, 18-hole putting course, award winning clubhouse featuring ''Jacks'' gastropub, state of the art fitness center, Highlands Racquet Club featuring grass, clay & pickleball courts,& more. A $190,000 membership fee is due from buyer at close of escrow
Home Details
Home Type
- Single Family
Est. Annual Taxes
- $3,928
Year Built
- Built in 1997
Lot Details
- 0.57 Acre Lot
- Private Streets
- Desert faces the front and back of the property
- Block Wall Fence
- Front and Back Yard Sprinklers
- Sprinklers on Timer
- Private Yard
- Grass Covered Lot
HOA Fees
- $1,925 Monthly HOA Fees
Parking
- 3 Car Garage
Home Design
- Roof Updated in 2021
- Wood Frame Construction
- Foam Roof
- Stucco
Interior Spaces
- 2,985 Sq Ft Home
- 1-Story Property
- Wet Bar
- Ceiling Fan
- Skylights
- Gas Fireplace
- Double Pane Windows
- Living Room with Fireplace
- 2 Fireplaces
- Mountain Views
Kitchen
- Eat-In Kitchen
- Breakfast Bar
- Gas Cooktop
- Kitchen Island
- Granite Countertops
Flooring
- Carpet
- Tile
Bedrooms and Bathrooms
- 3 Bedrooms
- Primary Bathroom is a Full Bathroom
- 3 Bathrooms
- Dual Vanity Sinks in Primary Bathroom
- Hydromassage or Jetted Bathtub
- Bathtub With Separate Shower Stall
Accessible Home Design
- No Interior Steps
Outdoor Features
- Outdoor Fireplace
- Built-In Barbecue
Schools
- Desert Sun Academy Elementary School
- Sonoran Trails Middle School
- Cactus Shadows High School
Utilities
- Cooling System Updated in 2022
- Cooling Available
- Zoned Heating
- Propane
- Water Softener
- High Speed Internet
- Cable TV Available
Listing and Financial Details
- Tax Lot 249
- Assessor Parcel Number 217-04-054
Community Details
Overview
- Association fees include ground maintenance, street maintenance
- Desert Highlands Association, Phone Number (480) 419-3745
- Built by Alexander
- Desert Highlands Subdivision
Amenities
- Clubhouse
- Recreation Room
Recreation
- Golf Course Community
- Tennis Courts
- Fitness Center
- Heated Community Pool
- Community Spa
- Bike Trail
Security
- Gated with Attendant
Map
Home Values in the Area
Average Home Value in this Area
Tax History
| Year | Tax Paid | Tax Assessment Tax Assessment Total Assessment is a certain percentage of the fair market value that is determined by local assessors to be the total taxable value of land and additions on the property. | Land | Improvement |
|---|---|---|---|---|
| 2025 | $3,928 | $84,125 | -- | -- |
| 2024 | $3,793 | $80,119 | -- | -- |
| 2023 | $3,793 | $97,320 | $19,460 | $77,860 |
| 2022 | $3,642 | $72,900 | $14,580 | $58,320 |
| 2021 | $4,045 | $69,210 | $13,840 | $55,370 |
| 2020 | $4,058 | $67,210 | $13,440 | $53,770 |
| 2019 | $3,997 | $65,120 | $13,020 | $52,100 |
| 2018 | $3,889 | $63,470 | $12,690 | $50,780 |
| 2017 | $3,731 | $62,860 | $12,570 | $50,290 |
| 2016 | $3,708 | $60,810 | $12,160 | $48,650 |
| 2015 | $3,526 | $56,900 | $11,380 | $45,520 |
Property History
| Date | Event | Price | Change | Sq Ft Price |
|---|---|---|---|---|
| 02/24/2025 02/24/25 | For Sale | $1,925,000 | -- | $645 / Sq Ft |
Deed History
| Date | Type | Sale Price | Title Company |
|---|---|---|---|
| Warranty Deed | $1,850,000 | Chicago Title Agency | |
| Warranty Deed | -- | Chicago Title Agency | |
| Interfamily Deed Transfer | -- | Transnation Title | |
| Warranty Deed | $815,000 | Transnation Title | |
| Special Warranty Deed | -- | -- |
Mortgage History
| Date | Status | Loan Amount | Loan Type |
|---|---|---|---|
| Previous Owner | $102,473 | Credit Line Revolving | |
| Previous Owner | $515,700 | Stand Alone Refi Refinance Of Original Loan | |
| Previous Owner | $330,000 | Credit Line Revolving | |
| Previous Owner | $190,000 | Credit Line Revolving | |
| Previous Owner | $41,250 | Credit Line Revolving | |
| Previous Owner | $615,000 | Stand Alone First | |
| Previous Owner | $615,000 | Stand Alone First |
Similar Homes in Scottsdale, AZ
Source: Arizona Regional Multiple Listing Service (ARMLS)
MLS Number: 6821602
APN: 217-04-054
- 10040 E Happy Valley Rd Unit 2022
- 10040 E Happy Valley Rd Unit 465
- 10040 E Happy Valley Rd Unit 479
- 10040 E Happy Valley Rd Unit 2025
- 10040 E Happy Valley Rd Unit 269
- 10040 E Happy Valley Rd Unit 289
- 10040 E Happy Valley Rd Unit 249
- 10040 E Happy Valley Rd Unit 449
- 10040 E Happy Valley Rd Unit 595
- 10040 E Happy Valley Rd Unit 1041
- 10040 E Happy Valley Rd Unit 297
- 10040 E Happy Valley Rd Unit 1047
- 10040 E Happy Valley Rd Unit 512
- 10040 E Happy Valley Rd Unit 2046
- 10040 E Happy Valley Rd Unit 504
- 10040 E Happy Valley Rd Unit 1040
- 10040 E Happy Valley Rd Unit 2040
- 10040 E Happy Valley Rd Unit 1
- 9250 E Jomax Rd
- 26761 N 98th Way

