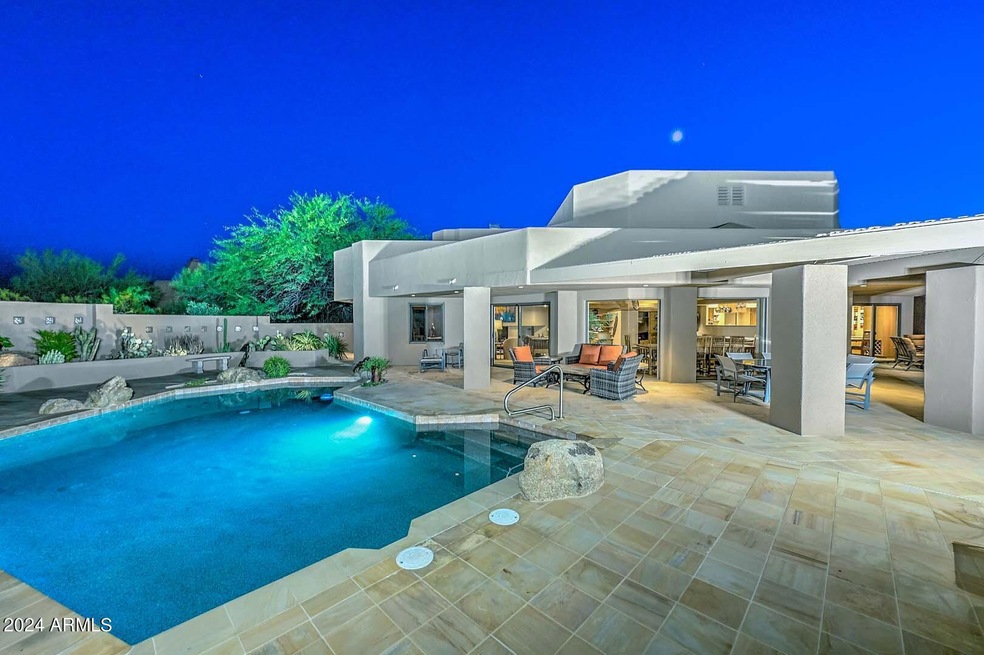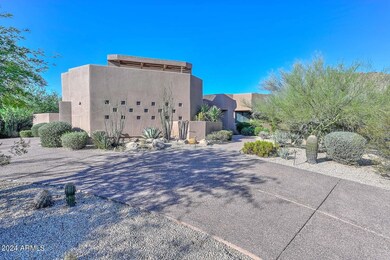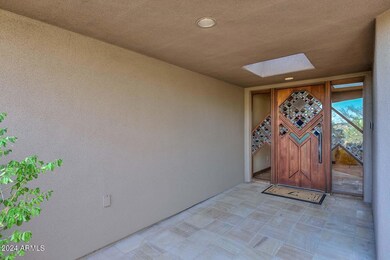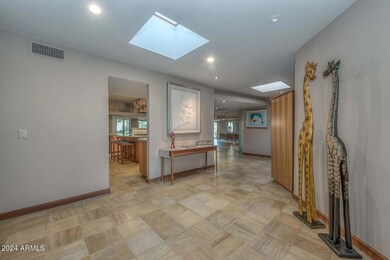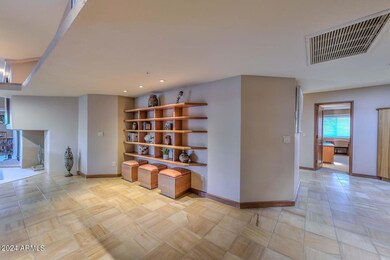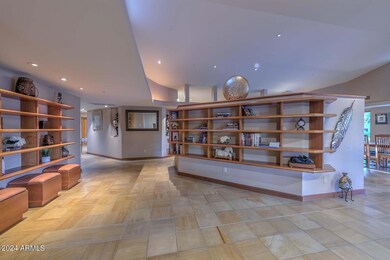
10040 E Happy Valley Rd Unit 286 Scottsdale, AZ 85255
Desert Highlands NeighborhoodHighlights
- Golf Course Community
- Fitness Center
- Heated Pool
- Sonoran Trails Middle School Rated A-
- Gated with Attendant
- City Lights View
About This Home
As of January 2025IMMEDIATE GOLF MEMBERSHIP AT CLOSE OF ESCROW! Architecturally designed by the late, John Rattenbury of Taliesin Architects, this remarkable home is a work of art in the ''Wright Style.'' A classic example of ''organic architecture,'' the home nestles into the site becoming a natural part of the land.
The design of the living area is based on space flow rather than an arrangement of rooms. Located in the private golf and recreation community of Desert Highlands with world class community amenities including the Jack Nicklaus Signature 18 hole golf course, an award winning tennis facility, an owners club house with fine and casual restaurants and a state of the art fitness center.
Home Details
Home Type
- Single Family
Est. Annual Taxes
- $5,552
Year Built
- Built in 1997
Lot Details
- 0.66 Acre Lot
- Desert faces the front and back of the property
- Block Wall Fence
- Front and Back Yard Sprinklers
- Sprinklers on Timer
HOA Fees
- $1,800 Monthly HOA Fees
Parking
- 2.5 Car Direct Access Garage
- Side or Rear Entrance to Parking
- Garage Door Opener
Property Views
- City Lights
- Mountain
Home Design
- Designed by John Rattenbury Architects
- Contemporary Architecture
- Wood Frame Construction
- Built-Up Roof
- Foam Roof
- Stucco
Interior Spaces
- 4,745 Sq Ft Home
- 1-Story Property
- Central Vacuum
- Furnished
- Vaulted Ceiling
- Ceiling Fan
- Double Pane Windows
- Wood Frame Window
- Family Room with Fireplace
Kitchen
- Eat-In Kitchen
- Breakfast Bar
- Gas Cooktop
- Built-In Microwave
- Kitchen Island
- Granite Countertops
Flooring
- Carpet
- Stone
Bedrooms and Bathrooms
- 4 Bedrooms
- Two Primary Bathrooms
- Primary Bathroom is a Full Bathroom
- 5.5 Bathrooms
- Bidet
- Hydromassage or Jetted Bathtub
- Bathtub With Separate Shower Stall
Home Security
- Security System Owned
- Fire Sprinkler System
Accessible Home Design
- Hard or Low Nap Flooring
Pool
- Heated Pool
- Pool Pump
Outdoor Features
- Balcony
- Covered patio or porch
- Built-In Barbecue
Schools
- Desert Sun Academy Elementary School
- Sonoran Trails Middle School
- Cactus Shadows High School
Utilities
- Cooling System Updated in 2024
- Refrigerated Cooling System
- Zoned Heating
- Water Softener
- High Speed Internet
- Cable TV Available
Listing and Financial Details
- Home warranty included in the sale of the property
- Tax Lot 286
- Assessor Parcel Number 217-04-091
Community Details
Overview
- Association fees include ground maintenance, street maintenance
- Desert Highlands Association, Phone Number (480) 419-3745
- Desert Highlands Phase 1 Subdivision, Custom Floorplan
Amenities
- Clubhouse
- Recreation Room
Recreation
- Golf Course Community
- Tennis Courts
- Fitness Center
- Heated Community Pool
- Community Spa
- Bike Trail
Security
- Gated with Attendant
Map
Home Values in the Area
Average Home Value in this Area
Property History
| Date | Event | Price | Change | Sq Ft Price |
|---|---|---|---|---|
| 01/29/2025 01/29/25 | Sold | $2,120,000 | -11.5% | $447 / Sq Ft |
| 10/25/2024 10/25/24 | Price Changed | $2,395,000 | -9.6% | $505 / Sq Ft |
| 10/11/2024 10/11/24 | For Sale | $2,650,000 | 0.0% | $558 / Sq Ft |
| 10/05/2024 10/05/24 | Off Market | $2,650,000 | -- | -- |
| 09/11/2024 09/11/24 | For Sale | $2,650,000 | -- | $558 / Sq Ft |
Tax History
| Year | Tax Paid | Tax Assessment Tax Assessment Total Assessment is a certain percentage of the fair market value that is determined by local assessors to be the total taxable value of land and additions on the property. | Land | Improvement |
|---|---|---|---|---|
| 2025 | $4,800 | $119,999 | -- | -- |
| 2024 | $5,552 | $114,285 | -- | -- |
| 2023 | $5,552 | $138,980 | $27,790 | $111,190 |
| 2022 | $5,362 | $103,660 | $20,730 | $82,930 |
| 2021 | $5,843 | $98,910 | $19,780 | $79,130 |
| 2020 | $5,932 | $95,810 | $19,160 | $76,650 |
| 2019 | $5,831 | $93,110 | $18,620 | $74,490 |
| 2018 | $5,779 | $91,220 | $18,240 | $72,980 |
| 2017 | $5,510 | $90,970 | $18,190 | $72,780 |
| 2016 | $6,246 | $87,570 | $17,510 | $70,060 |
| 2015 | $5,907 | $82,650 | $16,530 | $66,120 |
Mortgage History
| Date | Status | Loan Amount | Loan Type |
|---|---|---|---|
| Previous Owner | $500,000 | New Conventional |
Deed History
| Date | Type | Sale Price | Title Company |
|---|---|---|---|
| Warranty Deed | $2,120,000 | Empire Title Agency | |
| Warranty Deed | -- | Frazer Ryan Goldberg & Arnold | |
| Interfamily Deed Transfer | -- | First Arizona Title Agency | |
| Warranty Deed | $925,000 | First Arizona Title Agency | |
| Interfamily Deed Transfer | -- | Accommodation | |
| Interfamily Deed Transfer | -- | Accommodation | |
| Interfamily Deed Transfer | -- | Accommodation | |
| Interfamily Deed Transfer | -- | -- | |
| Interfamily Deed Transfer | -- | -- |
Similar Homes in Scottsdale, AZ
Source: Arizona Regional Multiple Listing Service (ARMLS)
MLS Number: 6753773
APN: 217-04-091
- 10040 E Happy Valley Rd Unit 2058
- 10040 E Happy Valley Rd Unit 2022
- 10040 E Happy Valley Rd Unit 465
- 10040 E Happy Valley Rd Unit 479
- 10040 E Happy Valley Rd Unit 2025
- 10040 E Happy Valley Rd Unit 269
- 10040 E Happy Valley Rd Unit 289
- 10040 E Happy Valley Rd Unit 249
- 10040 E Happy Valley Rd Unit 449
- 10040 E Happy Valley Rd Unit 300
- 10040 E Happy Valley Rd Unit 595
- 10040 E Happy Valley Rd Unit 1041
- 10040 E Happy Valley Rd Unit 297
- 10040 E Happy Valley Rd Unit 1047
- 10040 E Happy Valley Rd Unit 512
- 10040 E Happy Valley Rd Unit 2046
- 10040 E Happy Valley Rd Unit 504
- 10040 E Happy Valley Rd Unit 1040
- 10040 E Happy Valley Rd Unit 2040
- 10040 E Happy Valley Rd Unit 1
