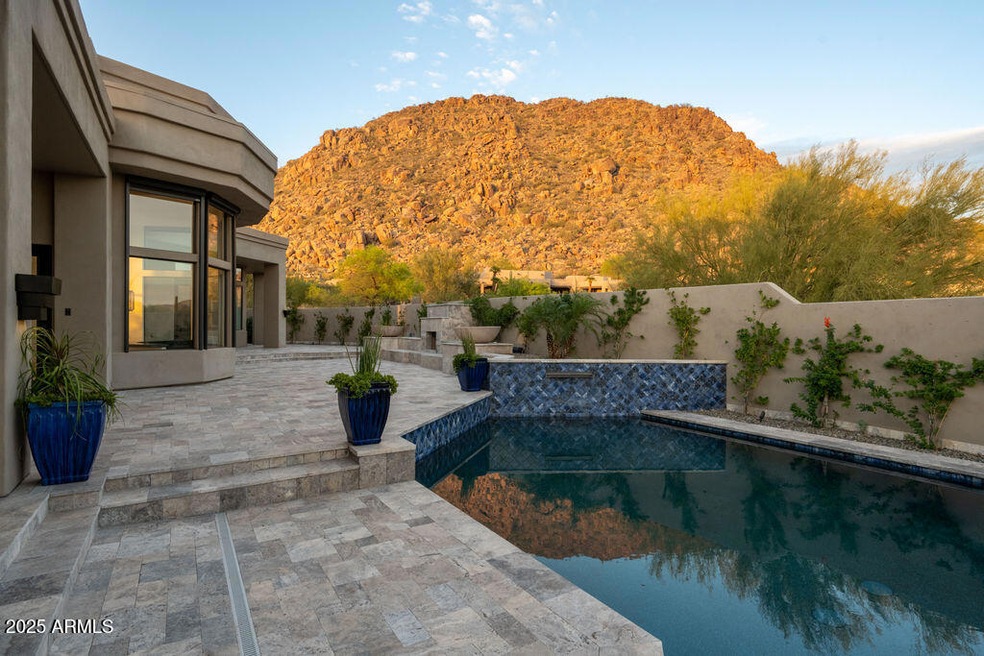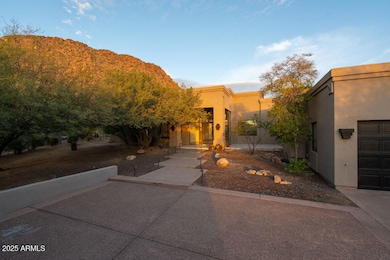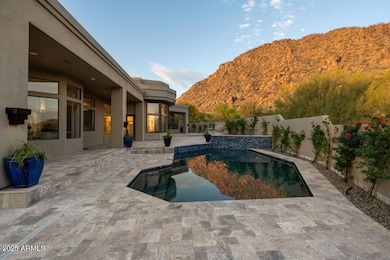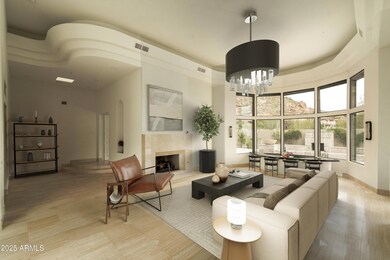
10040 E Happy Valley Rd Unit 465 Scottsdale, AZ 85255
Desert Highlands NeighborhoodEstimated payment $17,344/month
Highlights
- Concierge
- Golf Course Community
- Gated with Attendant
- Sonoran Trails Middle School Rated A-
- Fitness Center
- Heated Pool
About This Home
Nestled in a quiet cul-de-sac with sweeping mountain views from nearly every window, this residence lies within the prestigious guard-gated community of Desert Highlands and includes immediate golf membership. With strong architectural bones, high ceilings, and expansive open spaces, it offers a rare canvas for a modern transformation with the potential to expand. Alternatively, it's an excellent fit for those seeking a well-maintained home with instant access to world-class golf. Recent upgrades include a new roof (2020), roof relay (2025), new HVAC system (2024), resurfaced pool, new equipment and heater (2022), and a reimagined backyard featuring a spacious paver patio, fireplace, built-in BBQ area, and two backyard metal security gates (2025). Site plans, plat map, and setbacks avail.
Home Details
Home Type
- Single Family
Est. Annual Taxes
- $4,253
Year Built
- Built in 1994
Lot Details
- 0.63 Acre Lot
- Cul-De-Sac
- Private Streets
- Desert faces the front and back of the property
- Block Wall Fence
- Front and Back Yard Sprinklers
HOA Fees
- $1,925 Monthly HOA Fees
Parking
- 3 Car Garage
Property Views
- City Lights
- Mountain
Home Design
- Contemporary Architecture
- Roof Updated in 2025
- Wood Frame Construction
- Built-Up Roof
- Foam Roof
- Stucco
Interior Spaces
- 3,878 Sq Ft Home
- 1-Story Property
- Wet Bar
- Ceiling height of 9 feet or more
- Ceiling Fan
- Skylights
- Two Way Fireplace
- Gas Fireplace
- Double Pane Windows
- Vinyl Clad Windows
- Living Room with Fireplace
- 3 Fireplaces
Kitchen
- Breakfast Bar
- Gas Cooktop
- Built-In Microwave
- Kitchen Island
- Granite Countertops
Flooring
- Carpet
- Tile
Bedrooms and Bathrooms
- 3 Bedrooms
- Fireplace in Primary Bedroom
- Primary Bathroom is a Full Bathroom
- 3 Bathrooms
- Dual Vanity Sinks in Primary Bathroom
- Bathtub With Separate Shower Stall
Pool
- Pool Updated in 2022
- Heated Pool
- Pool Pump
Outdoor Features
- Outdoor Fireplace
- Built-In Barbecue
Schools
- Desert Sun Academy Elementary School
- Sonoran Trails Middle School
- Cactus Shadows High School
Utilities
- Cooling System Updated in 2024
- Cooling Available
- Heating System Uses Natural Gas
- High Speed Internet
- Cable TV Available
Listing and Financial Details
- Tax Lot 465
- Assessor Parcel Number 217-04-291
Community Details
Overview
- Association fees include ground maintenance, street maintenance
- Desert Highlands Association, Phone Number (480) 419-3745
- Built by Custom
- Desert Highlands Phase 2 Subdivision
Amenities
- Concierge
- Clubhouse
- Recreation Room
Recreation
- Golf Course Community
- Tennis Courts
- Fitness Center
- Heated Community Pool
- Community Spa
Security
- Gated with Attendant
Map
Home Values in the Area
Average Home Value in this Area
Tax History
| Year | Tax Paid | Tax Assessment Tax Assessment Total Assessment is a certain percentage of the fair market value that is determined by local assessors to be the total taxable value of land and additions on the property. | Land | Improvement |
|---|---|---|---|---|
| 2025 | $4,253 | $103,865 | -- | -- |
| 2024 | $5,471 | $98,919 | -- | -- |
| 2023 | $5,471 | $121,510 | $24,300 | $97,210 |
| 2022 | $5,271 | $89,850 | $17,970 | $71,880 |
| 2021 | $5,723 | $85,450 | $17,090 | $68,360 |
| 2020 | $5,712 | $82,700 | $16,540 | $66,160 |
| 2019 | $5,630 | $80,030 | $16,000 | $64,030 |
| 2018 | $4,863 | $78,020 | $15,600 | $62,420 |
| 2017 | $4,659 | $77,270 | $15,450 | $61,820 |
| 2016 | $4,649 | $74,970 | $14,990 | $59,980 |
| 2015 | $4,403 | $70,780 | $14,150 | $56,630 |
Property History
| Date | Event | Price | Change | Sq Ft Price |
|---|---|---|---|---|
| 04/02/2025 04/02/25 | For Sale | $2,699,000 | -- | $696 / Sq Ft |
Deed History
| Date | Type | Sale Price | Title Company |
|---|---|---|---|
| Warranty Deed | $749,500 | Bay National Title Agcy Inc | |
| Trustee Deed | $1,094,143 | None Available | |
| Interfamily Deed Transfer | -- | Spectrum Title Agency | |
| Interfamily Deed Transfer | -- | Equity Title Agency | |
| Interfamily Deed Transfer | -- | -- | |
| Interfamily Deed Transfer | -- | Lawyers Title Of Arizona Inc |
Mortgage History
| Date | Status | Loan Amount | Loan Type |
|---|---|---|---|
| Closed | $725,000 | Construction | |
| Closed | $1,000,000 | New Conventional | |
| Closed | $599,600 | Commercial | |
| Previous Owner | $159,000 | Credit Line Revolving | |
| Previous Owner | $1,280,000 | Negative Amortization | |
| Previous Owner | $937,500 | Unknown | |
| Previous Owner | $770,000 | Stand Alone Refi Refinance Of Original Loan |
Similar Homes in Scottsdale, AZ
Source: Arizona Regional Multiple Listing Service (ARMLS)
MLS Number: 6845141
APN: 217-04-291
- 10040 E Happy Valley Rd Unit 2058
- 10040 E Happy Valley Rd Unit 2022
- 10040 E Happy Valley Rd Unit 465
- 10040 E Happy Valley Rd Unit 479
- 10040 E Happy Valley Rd Unit 2025
- 10040 E Happy Valley Rd Unit 269
- 10040 E Happy Valley Rd Unit 289
- 10040 E Happy Valley Rd Unit 249
- 10040 E Happy Valley Rd Unit 449
- 10040 E Happy Valley Rd Unit 595
- 10040 E Happy Valley Rd Unit 1041
- 10040 E Happy Valley Rd Unit 297
- 10040 E Happy Valley Rd Unit 1047
- 10040 E Happy Valley Rd Unit 512
- 10040 E Happy Valley Rd Unit 2046
- 10040 E Happy Valley Rd Unit 504
- 10040 E Happy Valley Rd Unit 1040
- 10040 E Happy Valley Rd Unit 2040
- 10040 E Happy Valley Rd Unit 1
- 9250 E Jomax Rd






