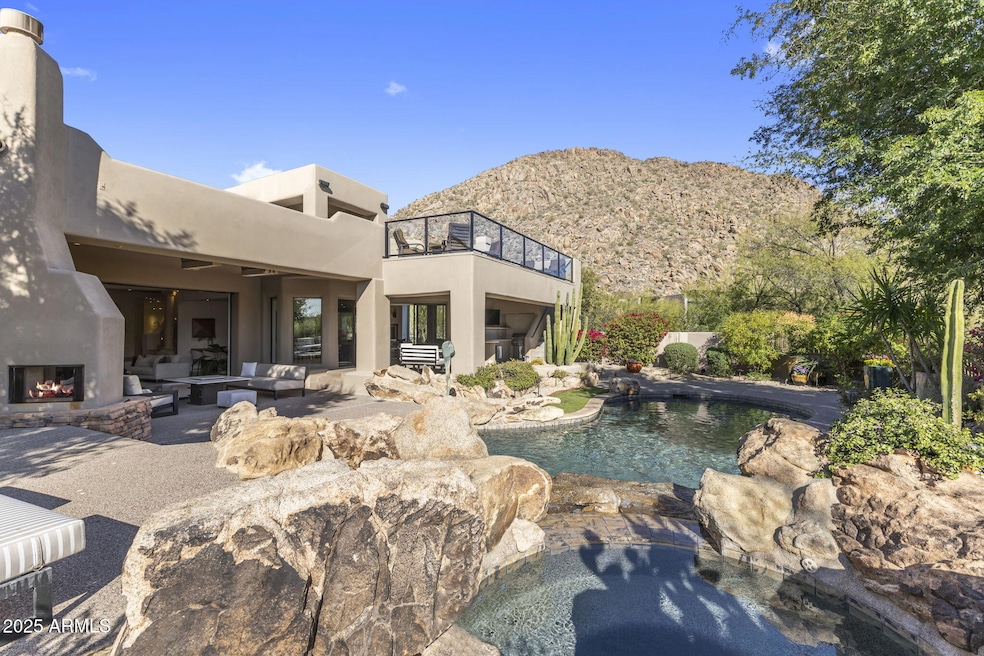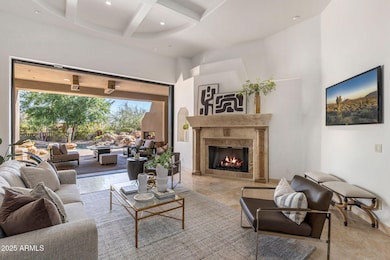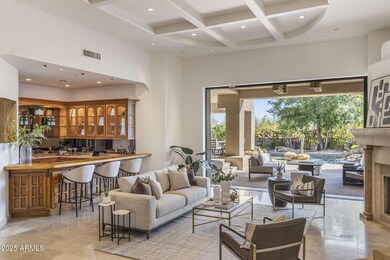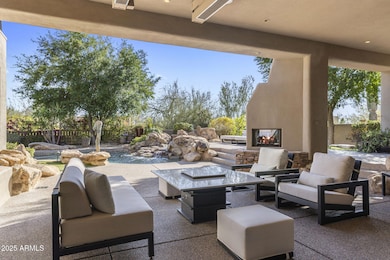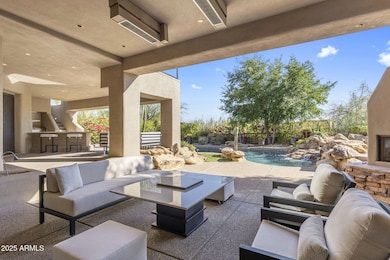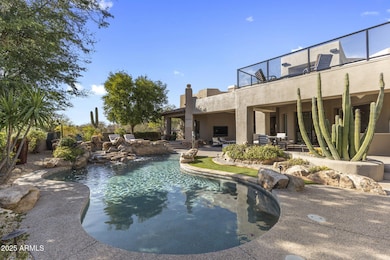
10040 E Happy Valley Rd Unit 479 Scottsdale, AZ 85255
Desert Highlands NeighborhoodEstimated payment $22,168/month
Highlights
- Concierge
- Golf Course Community
- Gated with Attendant
- Sonoran Trails Middle School Rated A-
- Fitness Center
- Heated Spa
About This Home
Immediate Golf Membership at closing!!! Do you dream of having your own private desert oasis? Imagine the warmth of the sun on your face, while staring up at magnificent boulder outcroppings, all while listening to the calm of water flowing thru boulders into your own refreshing pool. Is this the life you wish you were living, if so this meticulously designed home is sure to make your dreams come true. From the welcoming front courtyard to the dramatic entry, you will feel like you have entered your own private resort. The living room is centered on an impressive 14' automated pocket door bringing the outdoors in and is complimented by a coffered ceiling, beautiful fireplace and wrap around entertainment bar with access to the light and bright family room with impressive floor to ceiling windows to take in the beautiful mountain views as well as a fireplace for ambience, a breakfast area for casual eating, easy access to the backyard and outdoor kitchen. The gourmet kitchen has a built-in subzero refrigerator and freezer, gas cooktop , warming drawer, dual dishwashers, a generous walk in pantry and wine refrigerator. Just steps away you will enjoy entertaining with friends and family in the spacious dining room. At the end of day you will enjoy retreating to your expansive owner's suite with charming fireplace, your own coffee bar complete with a refrigerator and sink, and most importantly 2 complete bathrooms with their own vanities and commodes, one with an additional soaking tub and makeup vanity and a steam shower. Your guests will be treated like royalty in either of the 2 guest suites complete with mountain views, walk-in closets, and private en-suite bathrooms. Speaking of royalty, the office is fit for a King or Queen with tasteful built-in cabinetry, a walk-in closet, and private bathroom complete with shower. Whether you enjoy movies nights in, a game of cards with friends, or taking in breathtaking city lights, the entertainment room is sure to please, complete with its own private bathroom, wet bar with refrigerator as well as an impressive entertainment patio with built-in heaters and dramatic city light and mountain views. Enjoyment and entertainment spaces continue to the desert oasis backyard with extensive sun decks and covered patios, including the outdoor family room complete with built-in heaters, a fireplace, and TV as well as beautiful outdoor kitchen and dining patio, all with tranquil views of the refreshing pool, spa and water feature as well as the surrounding mountains. Owning in Desert Highlands has its privileges; this amazing home comes with an immediate Full Golf Membership to Desert Highlands where you will enjoy an 18 hole Jack Nicklaus Signature Golf Course, an 18 hole par 42 putting course designed by Gary Panks, 13 perfectly groomed tennis courts (grass, clay, & hard courts) as well as pickle ball courts, a state of the art fitness center, multiple dining options, and 24 hr guard gated security!
Listing Agent
Engel & Voelkers Scottsdale Brokerage Phone: 480-600-6606 License #SA531543000

Co-Listing Agent
Engel & Voelkers Scottsdale Brokerage Phone: 480-600-6606 License #SA088715000
Home Details
Home Type
- Single Family
Est. Annual Taxes
- $8,599
Year Built
- Built in 2001
Lot Details
- 0.79 Acre Lot
- Desert faces the front and back of the property
- Block Wall Fence
HOA Fees
- $1,925 Monthly HOA Fees
Parking
- 3 Car Garage
Home Design
- Contemporary Architecture
- Spanish Architecture
- Roof Updated in 2021
- Wood Frame Construction
- Tile Roof
- Foam Roof
- Stucco
Interior Spaces
- 5,722 Sq Ft Home
- 2-Story Property
- Wet Bar
- Central Vacuum
- Ceiling height of 9 feet or more
- Two Way Fireplace
- Gas Fireplace
- Double Pane Windows
- Family Room with Fireplace
- 3 Fireplaces
- Living Room with Fireplace
Kitchen
- Eat-In Kitchen
- Breakfast Bar
- Gas Cooktop
- Built-In Microwave
- Kitchen Island
- Granite Countertops
Flooring
- Carpet
- Stone
Bedrooms and Bathrooms
- 5 Bedrooms
- Primary Bedroom on Main
- Fireplace in Primary Bedroom
- Two Primary Bathrooms
- Primary Bathroom is a Full Bathroom
- 6.5 Bathrooms
- Dual Vanity Sinks in Primary Bathroom
- Hydromassage or Jetted Bathtub
- Bathtub With Separate Shower Stall
Pool
- Heated Spa
- Heated Pool
- Pool Pump
Outdoor Features
- Outdoor Fireplace
Schools
- Desert Sun Academy Elementary School
- Sonoran Trails Middle School
- Cactus Shadows High School
Utilities
- Cooling System Updated in 2022
- Cooling Available
- Heating Available
Listing and Financial Details
- Tax Lot 479
- Assessor Parcel Number 217-04-305
Community Details
Overview
- Association fees include street maintenance
- Desert Highlands Association, Phone Number (480) 419-3712
- Built by Custom
- Desert Highlands Subdivision, Custom Floorplan
Amenities
- Concierge
- Clubhouse
- Recreation Room
Recreation
- Golf Course Community
- Tennis Courts
- Fitness Center
- Heated Community Pool
- Bike Trail
Security
- Gated with Attendant
Map
Home Values in the Area
Average Home Value in this Area
Tax History
| Year | Tax Paid | Tax Assessment Tax Assessment Total Assessment is a certain percentage of the fair market value that is determined by local assessors to be the total taxable value of land and additions on the property. | Land | Improvement |
|---|---|---|---|---|
| 2025 | $8,599 | $156,129 | -- | -- |
| 2024 | $8,224 | $148,694 | -- | -- |
| 2023 | $8,224 | $178,860 | $35,770 | $143,090 |
| 2022 | $7,923 | $134,870 | $26,970 | $107,900 |
| 2021 | $8,710 | $130,050 | $26,010 | $104,040 |
| 2020 | $8,801 | $127,420 | $25,480 | $101,940 |
| 2019 | $8,680 | $123,380 | $24,670 | $98,710 |
| 2018 | $8,736 | $121,600 | $24,320 | $97,280 |
| 2017 | $8,559 | $122,220 | $24,440 | $97,780 |
| 2016 | $8,521 | $116,910 | $23,380 | $93,530 |
| 2015 | $8,058 | $111,800 | $22,360 | $89,440 |
Property History
| Date | Event | Price | Change | Sq Ft Price |
|---|---|---|---|---|
| 04/03/2025 04/03/25 | Price Changed | $3,498,500 | -2.8% | $611 / Sq Ft |
| 04/02/2025 04/02/25 | For Sale | $3,598,500 | -- | $629 / Sq Ft |
Deed History
| Date | Type | Sale Price | Title Company |
|---|---|---|---|
| Warranty Deed | $2,300,000 | Chicago Title Agency | |
| Interfamily Deed Transfer | -- | None Available | |
| Cash Sale Deed | $1,475,000 | First American Title Ins Co | |
| Cash Sale Deed | $275,000 | First American Title | |
| Warranty Deed | -- | First American Title | |
| Warranty Deed | -- | -- | |
| Warranty Deed | -- | First American Title | |
| Warranty Deed | -- | -- | |
| Warranty Deed | -- | -- | |
| Joint Tenancy Deed | -- | -- | |
| Warranty Deed | $250,000 | Ati Title Agency |
Mortgage History
| Date | Status | Loan Amount | Loan Type |
|---|---|---|---|
| Previous Owner | $592,590 | Unknown | |
| Previous Owner | $1,200,000 | Credit Line Revolving | |
| Previous Owner | $1,200,000 | Balloon |
Similar Homes in Scottsdale, AZ
Source: Arizona Regional Multiple Listing Service (ARMLS)
MLS Number: 6844911
APN: 217-04-305
- 10040 E Happy Valley Rd Unit 2058
- 10040 E Happy Valley Rd Unit 2022
- 10040 E Happy Valley Rd Unit 465
- 10040 E Happy Valley Rd Unit 479
- 10040 E Happy Valley Rd Unit 2025
- 10040 E Happy Valley Rd Unit 269
- 10040 E Happy Valley Rd Unit 289
- 10040 E Happy Valley Rd Unit 249
- 10040 E Happy Valley Rd Unit 449
- 10040 E Happy Valley Rd Unit 595
- 10040 E Happy Valley Rd Unit 1041
- 10040 E Happy Valley Rd Unit 297
- 10040 E Happy Valley Rd Unit 1047
- 10040 E Happy Valley Rd Unit 512
- 10040 E Happy Valley Rd Unit 2046
- 10040 E Happy Valley Rd Unit 504
- 10040 E Happy Valley Rd Unit 1040
- 10040 E Happy Valley Rd Unit 2040
- 10040 E Happy Valley Rd Unit 1
- 9250 E Jomax Rd
