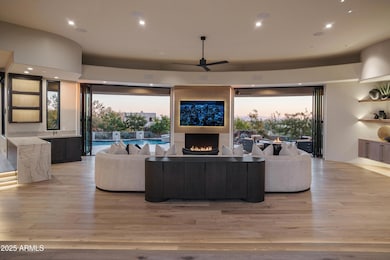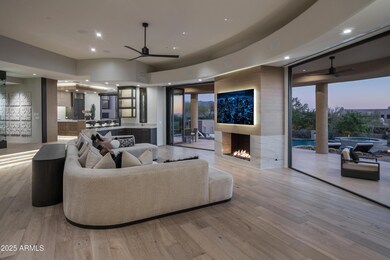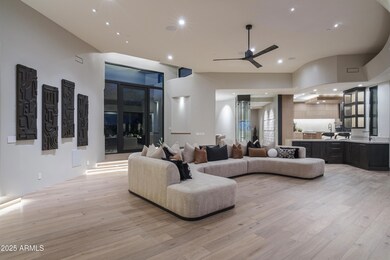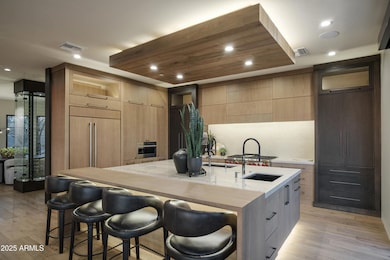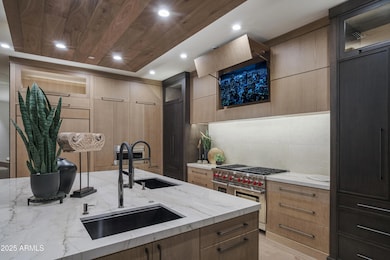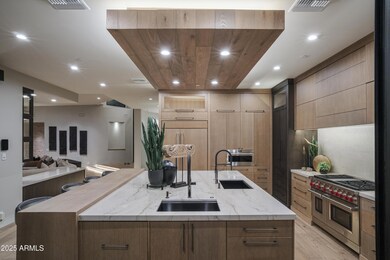
10040 E Happy Valley Rd Unit 485 Scottsdale, AZ 85255
Desert Highlands NeighborhoodHighlights
- Golf Course Community
- Fitness Center
- Heated Spa
- Sonoran Trails Middle School Rated A-
- Gated with Attendant
- City Lights View
About This Home
As of March 2025Just completed, this spectacular Desert Highlands residence offers beautiful city lights and mountain views featuring an open floor plan. With a nod celebrating 'Organic Modern Design', the extensive use of natural wood, glass and stone elements are used throughout. Using a neutral palette combined with textural focal points, the floorplan is seamless in design. The generously equipped kitchen offers panel ready Wolf/ Sub -Zero appliances, 2 dishwashers, 2 sinks, oversized island, 20' pantry/laundry center with coffee bar and beverage fridge. The dining area is separated by a elegant chilled wine wall which offers convenient wine display and storage steps away from the main bar. Accordian doors off of the great room open to a The dining area is separated by an elegant chilled wine wall which offers convenient wine display & storage steps away from the main bar. The Retractable doors open from the great room onto a covered (1333sf) limestone patio featuring misters, circular firepit & built-in BBQ with fridge. Terracing down from the patio is the heated pool/spa surrounded by mountains & bathed in purple skies at dusk just beyond the city lights.
The Owner's Suite is a 1300sf private retreat with picture perfect views. Custom HIS and HERS closets, also created by Palo Verde, are backlit for function and impact. The 71" freestanding tub is front & center with separate floating vanities, oversized walk-in shower & TOTO water closet. Full size Washer/Dryer fits seamlessly into the closet design.
Spacious oversized 3-car garage includes built-in cabinets and an air conditioned storage room as an added bonus.
The new landscaping/exterior lighting is outstanding. Hills & boulder outcroppings create texture & depth elevating the total package to a 10! Immediate membership available at COE.
Last Buyer's Agent
Non-MLS Agent
Non-MLS Office
Home Details
Home Type
- Single Family
Est. Annual Taxes
- $5,520
Year Built
- Built in 1995
Lot Details
- 0.68 Acre Lot
- Private Streets
- Desert faces the front and back of the property
- Block Wall Fence
- Misting System
- Sprinklers on Timer
- Private Yard
HOA Fees
- $1,800 Monthly HOA Fees
Parking
- 2 Open Parking Spaces
- 3 Car Garage
Property Views
- City Lights
- Mountain
Home Design
- Contemporary Architecture
- Room Addition Constructed in 2024
- Roof Updated in 2024
- Wood Frame Construction
- Reflective Roof
- Foam Roof
- Stucco
Interior Spaces
- 4,084 Sq Ft Home
- 2-Story Property
- Wet Bar
- Ceiling height of 9 feet or more
- Ceiling Fan
- Skylights
- Gas Fireplace
- Low Emissivity Windows
- Family Room with Fireplace
- 3 Fireplaces
- Washer and Dryer Hookup
Kitchen
- Kitchen Updated in 2024
- Eat-In Kitchen
- Gas Cooktop
- Built-In Microwave
- Kitchen Island
- Granite Countertops
Flooring
- Floors Updated in 2024
- Wood
- Tile
Bedrooms and Bathrooms
- 3 Bedrooms
- Fireplace in Primary Bedroom
- Bathroom Updated in 2024
- Primary Bathroom is a Full Bathroom
- 3.5 Bathrooms
- Dual Vanity Sinks in Primary Bathroom
- Bidet
- Low Flow Plumbing Fixtures
- Bathtub With Separate Shower Stall
Pool
- Pool Updated in 2022
- Heated Spa
- Heated Pool
- Fence Around Pool
Outdoor Features
- Balcony
- Outdoor Fireplace
- Outdoor Storage
- Built-In Barbecue
Schools
- Desert Sun Academy Elementary School
- Sonoran Trails Middle School
- Cactus Shadows High School
Utilities
- Cooling System Updated in 2024
- Cooling Available
- Heating Available
- Plumbing System Updated in 2024
- Wiring Updated in 2024
- High Speed Internet
- Cable TV Available
Listing and Financial Details
- Tax Lot 485
- Assessor Parcel Number 217-04-311
Community Details
Overview
- Association fees include ground maintenance, street maintenance
- Desert Highlands Association, Phone Number (480) 419-3745
- Built by JKC
- Desert Highlands Subdivision
Amenities
- Clubhouse
- Recreation Room
Recreation
- Golf Course Community
- Tennis Courts
- Fitness Center
- Heated Community Pool
- Bike Trail
Security
- Gated with Attendant
Map
Home Values in the Area
Average Home Value in this Area
Property History
| Date | Event | Price | Change | Sq Ft Price |
|---|---|---|---|---|
| 03/03/2025 03/03/25 | Sold | $4,665,000 | 0.0% | $1,142 / Sq Ft |
| 01/18/2025 01/18/25 | Pending | -- | -- | -- |
| 01/04/2025 01/04/25 | Off Market | $4,665,000 | -- | -- |
| 01/01/2025 01/01/25 | For Sale | $4,899,000 | -- | $1,200 / Sq Ft |
Tax History
| Year | Tax Paid | Tax Assessment Tax Assessment Total Assessment is a certain percentage of the fair market value that is determined by local assessors to be the total taxable value of land and additions on the property. | Land | Improvement |
|---|---|---|---|---|
| 2025 | $5,520 | $100,239 | -- | -- |
| 2024 | $4,539 | $95,465 | -- | -- |
| 2023 | $4,539 | $115,680 | $23,080 | $92,600 |
| 2022 | $4,381 | $86,590 | $17,280 | $69,310 |
| 2021 | $4,824 | $82,530 | $16,470 | $66,060 |
| 2020 | $4,930 | $81,120 | $16,190 | $64,930 |
| 2019 | $5,212 | $84,140 | $16,790 | $67,350 |
| 2018 | $5,117 | $82,250 | $16,410 | $65,840 |
| 2017 | $4,876 | $81,090 | $16,180 | $64,910 |
| 2016 | $4,893 | $78,030 | $15,570 | $62,460 |
| 2015 | $4,608 | $74,510 | $14,870 | $59,640 |
Mortgage History
| Date | Status | Loan Amount | Loan Type |
|---|---|---|---|
| Open | $3,265,500 | New Conventional | |
| Previous Owner | $599,752 | New Conventional | |
| Previous Owner | $417,000 | New Conventional | |
| Previous Owner | $237,400 | Future Advance Clause Open End Mortgage |
Deed History
| Date | Type | Sale Price | Title Company |
|---|---|---|---|
| Warranty Deed | $4,665,000 | First Integrity Title Agency O | |
| Warranty Deed | $1,900,000 | First Integrity Title Agency O | |
| Quit Claim Deed | -- | None Listed On Document | |
| Warranty Deed | $1,200,000 | First American Title | |
| Interfamily Deed Transfer | -- | First Arizona Title Agency | |
| Warranty Deed | $850,000 | First Arizona Title Agency |
Similar Homes in Scottsdale, AZ
Source: Arizona Regional Multiple Listing Service (ARMLS)
MLS Number: 6792733
APN: 217-04-311
- 10040 E Happy Valley Rd Unit 13
- 10040 E Happy Valley Rd Unit 2022
- 10040 E Happy Valley Rd Unit 465
- 10040 E Happy Valley Rd Unit 479
- 10040 E Happy Valley Rd Unit 2025
- 10040 E Happy Valley Rd Unit 289
- 10040 E Happy Valley Rd Unit 249
- 10040 E Happy Valley Rd Unit 449
- 10040 E Happy Valley Rd Unit 300
- 10040 E Happy Valley Rd Unit 595
- 10040 E Happy Valley Rd Unit 1041
- 10040 E Happy Valley Rd Unit 297
- 10040 E Happy Valley Rd Unit 1047
- 10040 E Happy Valley Rd Unit 512
- 10040 E Happy Valley Rd Unit 2046
- 10040 E Happy Valley Rd Unit 504
- 10040 E Happy Valley Rd Unit 1040
- 10040 E Happy Valley Rd Unit 2040
- 10040 E Happy Valley Rd Unit 1
- 9250 E Jomax Rd

