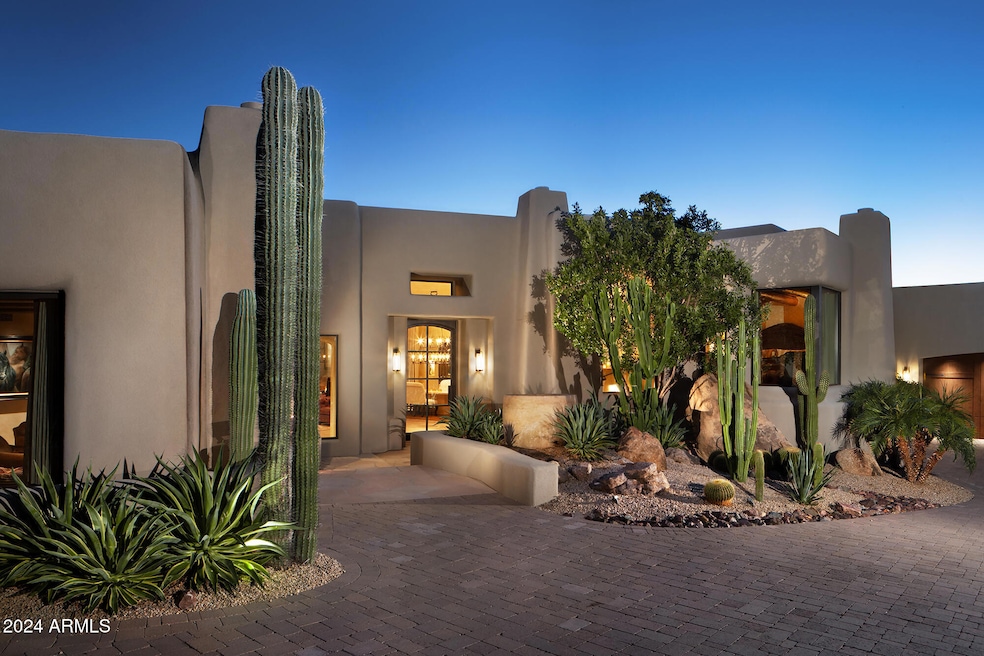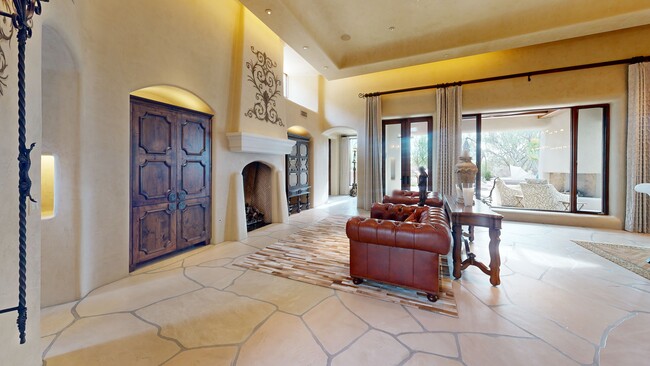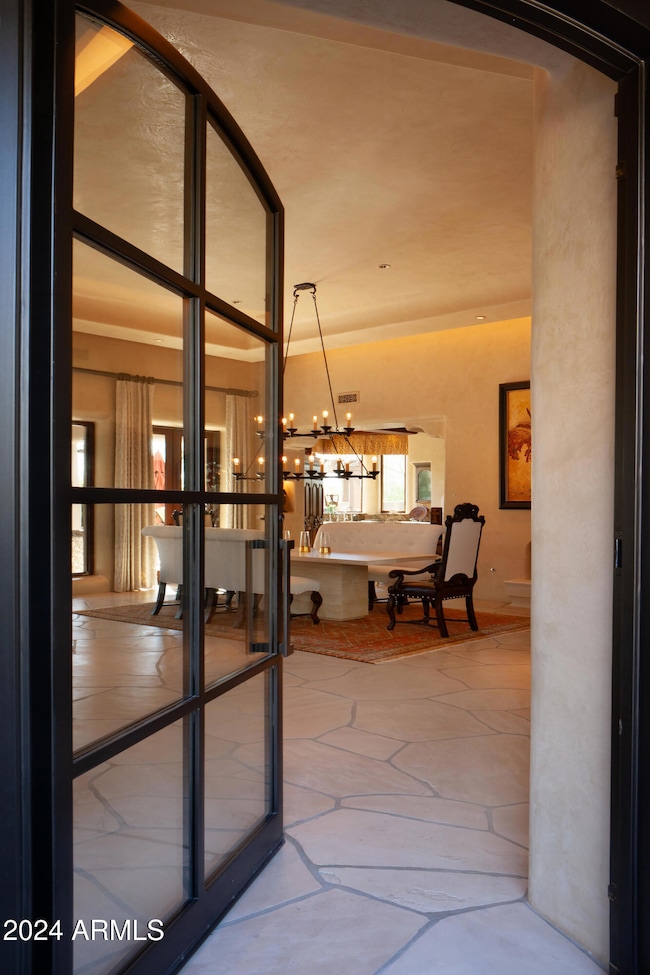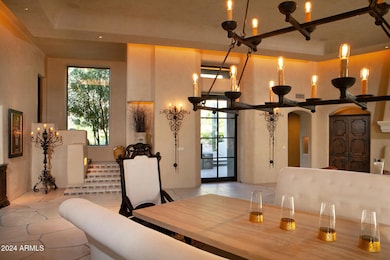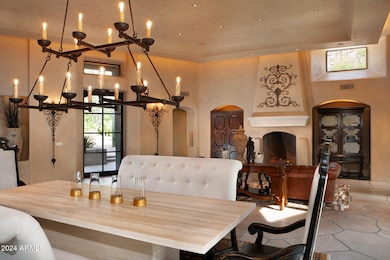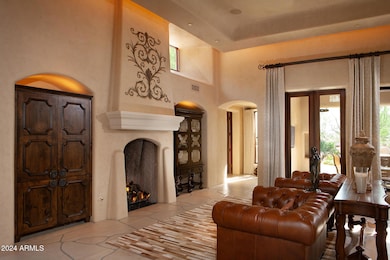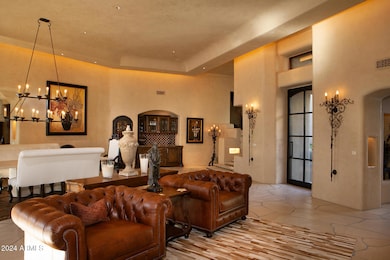
10040 E Happy Valley Rd Unit 504 Scottsdale, AZ 85255
Desert Highlands NeighborhoodEstimated payment $28,560/month
Highlights
- Concierge
- Guest House
- Fitness Center
- Sonoran Trails Middle School Rated A-
- Golf Course Community
- Gated with Attendant
About This Home
Immediate Golf Club membership at closing. This artfully designed, Santa Fe inspired home offers rich & elegant detail with generous open living spaces and numerous fireplaces for comfortable gatherings all on one level except for an upper level two room Casita with view deck. Luxurious finishes and features include Venetian plaster, wood beam ceilings, center island kitchen with Wolf & Sub-Zero appliances, all bedroom en-suites, media room with large entertainment bar, fitness room, 4 car garage, BBQ and spa. Desert Highlands amenities include Jack Nicklaus signature golf course, 13 tennis courts (4 grass), pickle ball courts, bocce ball courts, fitness center, fine & casual dining,walking paths, guard gated & security patrolled
Home Details
Home Type
- Single Family
Est. Annual Taxes
- $6,336
Year Built
- Built in 1994
Lot Details
- 0.7 Acre Lot
- Private Streets
- Block Wall Fence
- Front and Back Yard Sprinklers
- Sprinklers on Timer
- Private Yard
HOA Fees
- $1,800 Monthly HOA Fees
Parking
- 4 Car Garage
- Garage ceiling height seven feet or more
- Heated Garage
Property Views
- City Lights
- Mountain
Home Design
- Room Addition Constructed in 2021
- Roof Updated in 2021
- Wood Frame Construction
- Foam Roof
- Stucco
Interior Spaces
- 5,986 Sq Ft Home
- 1-Story Property
- Wet Bar
- Ceiling height of 9 feet or more
- Ceiling Fan
- Gas Fireplace
- Double Pane Windows
- Low Emissivity Windows
- Tinted Windows
- Mechanical Sun Shade
- Family Room with Fireplace
- 3 Fireplaces
- Living Room with Fireplace
Kitchen
- Eat-In Kitchen
- Breakfast Bar
- Gas Cooktop
- Built-In Microwave
- ENERGY STAR Qualified Appliances
- Kitchen Island
- Granite Countertops
Flooring
- Wood
- Stone
Bedrooms and Bathrooms
- 4 Bedrooms
- Fireplace in Primary Bedroom
- Remodeled Bathroom
- Two Primary Bathrooms
- Primary Bathroom is a Full Bathroom
- 4.5 Bathrooms
- Dual Vanity Sinks in Primary Bathroom
Home Security
- Security System Owned
- Smart Home
Pool
- Heated Spa
- Pool Pump
Outdoor Features
- Balcony
- Outdoor Fireplace
- Fire Pit
- Outdoor Storage
- Built-In Barbecue
Schools
- Desert Sun Academy Elementary School
- Sonoran Trails Middle School
- Cactus Shadows High School
Utilities
- Cooling System Updated in 2021
- Cooling Available
- Zoned Heating
- Mini Split Heat Pump
- Plumbing System Updated in 2021
- Wiring Updated in 2021
- High Speed Internet
- Cable TV Available
Additional Features
- ENERGY STAR Qualified Equipment
- Guest House
Listing and Financial Details
- Tax Lot 504
- Assessor Parcel Number 217-04-330
Community Details
Overview
- Association fees include ground maintenance, street maintenance
- Desert Highlands Association, Phone Number (480) 419-3745
- Built by Salcito Custom Homes
- Desert Highlands Phase 2 Subdivision, Custom Floorplan
Amenities
- Concierge
- Clubhouse
- Theater or Screening Room
- Recreation Room
Recreation
- Golf Course Community
- Tennis Courts
- Fitness Center
- Heated Community Pool
- Bike Trail
Security
- Gated with Attendant
Map
Home Values in the Area
Average Home Value in this Area
Tax History
| Year | Tax Paid | Tax Assessment Tax Assessment Total Assessment is a certain percentage of the fair market value that is determined by local assessors to be the total taxable value of land and additions on the property. | Land | Improvement |
|---|---|---|---|---|
| 2025 | $6,336 | $131,194 | -- | -- |
| 2024 | $6,125 | $87,468 | -- | -- |
| 2023 | $6,125 | $151,460 | $30,290 | $121,170 |
| 2022 | $6,657 | $113,330 | $22,660 | $90,670 |
| 2021 | $7,246 | $108,200 | $21,640 | $86,560 |
| 2020 | $7,241 | $104,830 | $20,960 | $83,870 |
| 2019 | $7,180 | $102,060 | $20,410 | $81,650 |
| 2018 | $7,071 | $99,520 | $19,900 | $79,620 |
| 2017 | $6,031 | $99,470 | $19,890 | $79,580 |
| 2016 | $6,052 | $95,000 | $19,000 | $76,000 |
| 2015 | $5,675 | $88,960 | $17,790 | $71,170 |
Property History
| Date | Event | Price | Change | Sq Ft Price |
|---|---|---|---|---|
| 03/22/2025 03/22/25 | Price Changed | $4,699,900 | -4.1% | $785 / Sq Ft |
| 02/15/2025 02/15/25 | Price Changed | $4,899,800 | 0.0% | $819 / Sq Ft |
| 02/07/2025 02/07/25 | Price Changed | $4,899,900 | -1.9% | $819 / Sq Ft |
| 11/24/2024 11/24/24 | For Sale | $4,995,900 | -- | $835 / Sq Ft |
Deed History
| Date | Type | Sale Price | Title Company |
|---|---|---|---|
| Warranty Deed | $4,350,000 | Fidelity National Title | |
| Warranty Deed | $2,030,000 | First American Title Insuran | |
| Warranty Deed | $1,200,000 | U S Title Agency Llc | |
| Warranty Deed | -- | U S Title Agency Llc | |
| Interfamily Deed Transfer | -- | None Available | |
| Quit Claim Deed | -- | None Available | |
| Quit Claim Deed | -- | Thomas Title & Escrow | |
| Interfamily Deed Transfer | -- | -- | |
| Interfamily Deed Transfer | -- | -- |
Mortgage History
| Date | Status | Loan Amount | Loan Type |
|---|---|---|---|
| Open | $1,350,000 | New Conventional | |
| Previous Owner | $500,000 | Adjustable Rate Mortgage/ARM | |
| Previous Owner | $500,000 | Adjustable Rate Mortgage/ARM | |
| Previous Owner | $1,200,000 | Credit Line Revolving |
About the Listing Agent

With more than 40 years of experience as a renowned Realtor and sales trainer in the luxury home market, Mike Domer has set records in nearly every sales category.
Those interested in luxury real estate in Arizona's most desirable areas would have a hard time finding a better resource than Mike Domer.
Michael's Other Listings
Source: Arizona Regional Multiple Listing Service (ARMLS)
MLS Number: 6787820
APN: 217-04-330
- 10040 E Happy Valley Rd Unit 2022
- 10040 E Happy Valley Rd Unit 465
- 10040 E Happy Valley Rd Unit 479
- 10040 E Happy Valley Rd Unit 2025
- 10040 E Happy Valley Rd Unit 269
- 10040 E Happy Valley Rd Unit 289
- 10040 E Happy Valley Rd Unit 249
- 10040 E Happy Valley Rd Unit 449
- 10040 E Happy Valley Rd Unit 595
- 10040 E Happy Valley Rd Unit 1041
- 10040 E Happy Valley Rd Unit 297
- 10040 E Happy Valley Rd Unit 1047
- 10040 E Happy Valley Rd Unit 512
- 10040 E Happy Valley Rd Unit 2046
- 10040 E Happy Valley Rd Unit 504
- 10040 E Happy Valley Rd Unit 1040
- 10040 E Happy Valley Rd Unit 2040
- 10040 E Happy Valley Rd Unit 1
- 9250 E Jomax Rd
- 26761 N 98th Way
