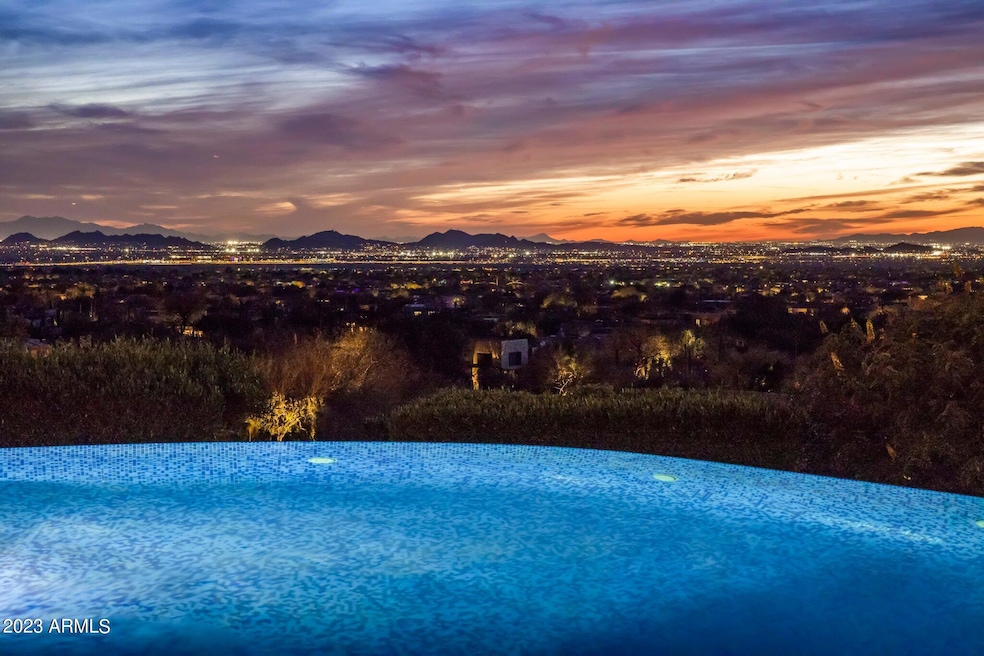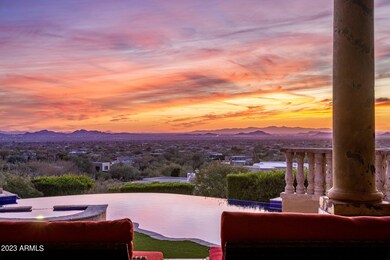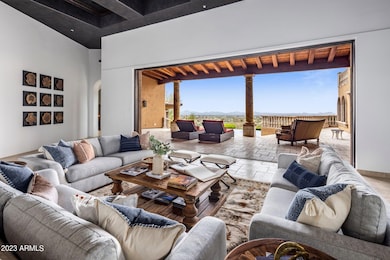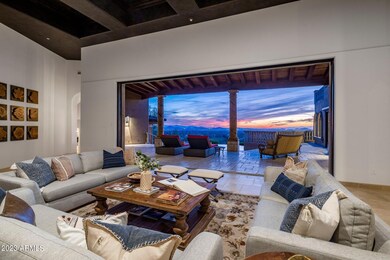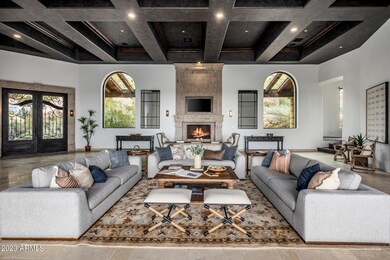
10040 E Happy Valley Rd Unit 512 Scottsdale, AZ 85255
Desert Highlands NeighborhoodEstimated payment $22,296/month
Highlights
- Concierge
- Golf Course Community
- Gated with Attendant
- Sonoran Trails Middle School Rated A-
- Fitness Center
- Private Pool
About This Home
Immediate Golf Membership at Close of Escrow. Prepare to be in awe of one of the BEST views in all of Scottsdale, whether you are looking for sunsets, mountain, or city light views this magnificent home has dramatic views of everything you could desire! Picture living in your own freshly updated five star resort with breathtaking views from every room all while enjoying the best amenities imaginable. From the dramatic great room with soaring ceilings, warm fireplace, an automatic 20 ft pocket doors that extends the indoor spaces to the outside, to the dramatic boulder outcroppings and valley views entertaining is made easy. Perfection continues with the cozy family room and lounge area centered around the dramatic boulder outcroppings, this is the perfect place to curl up and and watch a movie, read a book by the natural light or enjoy a glass of wine with guests. Cooking in the gourmet kitchen with designer appliances is even more enjoyable with the 180 degree views, expansive island, double breakfast bars, casual eat in nook and formal dining room. With all 4 bedrooms being private en-suites you and your guests will continue to be pampered by the built in coffee bars, fireplace, and sitting nooks; each room with its own special features, which are elevated even more in the master retreat complete with coffee bar, sitting room, private view deck, expansive walk in closet with custom cabinetry, and a luxurious master bathroom with jetted soaking tub, a full stone slab walk-in shower with multiple shower heads and jets, separate his and hers vanities as well as separate commode rooms. In addition to all of this there is a private office / den currently being used as a workout room with windows on 3 sides to take in all of the views plus its own private view deck. As if all this wasn't enough, the outdoor spaces are just as magnificent with plenty of covered and uncovered decks, a palatial glass tile negative edge pool and spa, outdoor BBQ, artificial turf, and more... Come live your best life in this one of a kind masterpiece.
Owning in Desert Highlands has its privileges; this amazing home comes with an immediate Full Golf Membership to Desert Highlands where you will enjoy an 18 hole Jack Nicklaus Signature Golf Course, an 18 hole par 42 putting course designed by Gary Panks, 13 perfectly groomed tennis courts (grass, clay, & hard courts) as well as pickle ball courts, a state of the art fitness center, multiple dining options, and 24 hr guard gated security!
Listing Agent
Engel & Voelkers Scottsdale Brokerage Phone: 480-600-6606 License #SA531543000

Co-Listing Agent
Engel & Voelkers Scottsdale Brokerage Phone: 480-600-6606 License #SA088715000
Home Details
Home Type
- Single Family
Est. Annual Taxes
- $8,674
Year Built
- Built in 1986
Lot Details
- 0.97 Acre Lot
- Private Streets
- Desert faces the front and back of the property
- Wrought Iron Fence
- Block Wall Fence
- Artificial Turf
- Front and Back Yard Sprinklers
- Sprinklers on Timer
HOA Fees
- $2,050 Monthly HOA Fees
Parking
- 3 Car Direct Access Garage
- Garage Door Opener
Property Views
- City Lights
- Mountain
Home Design
- Santa Barbara Architecture
- Spanish Architecture
- Wood Frame Construction
- Tile Roof
- Built-Up Roof
- Stone Exterior Construction
- Stucco
Interior Spaces
- 6,821 Sq Ft Home
- 2-Story Property
- Elevator
- Ceiling height of 9 feet or more
- Gas Fireplace
- Double Pane Windows
- Low Emissivity Windows
- Mechanical Sun Shade
- Wood Frame Window
- Solar Screens
- Family Room with Fireplace
- 3 Fireplaces
- Living Room with Fireplace
- Security System Owned
Kitchen
- Eat-In Kitchen
- Breakfast Bar
- Gas Cooktop
- Built-In Microwave
- Kitchen Island
- Granite Countertops
Flooring
- Wood
- Tile
Bedrooms and Bathrooms
- 4 Bedrooms
- Primary Bathroom is a Full Bathroom
- 5.5 Bathrooms
- Dual Vanity Sinks in Primary Bathroom
- Bidet
- Hydromassage or Jetted Bathtub
- Bathtub With Separate Shower Stall
Pool
- Private Pool
- Spa
- Diving Board
Outdoor Features
- Balcony
- Covered patio or porch
- Outdoor Storage
- Built-In Barbecue
Schools
- Desert Sun Academy Elementary School
- Sonoran Trails Middle School
- Cactus Shadows High School
Utilities
- Refrigerated Cooling System
- Zoned Heating
- High Speed Internet
- Cable TV Available
Listing and Financial Details
- Tax Lot 512
- Assessor Parcel Number 217-04-338
Community Details
Overview
- Association fees include ground maintenance, (see remarks), street maintenance
- Desert Highlands Association, Phone Number (480) 419-3712
- Dh Service Fee Association, Phone Number (480) 419-3745
- Association Phone (480) 419-3745
- Built by Red Moon Homes
- Desert Highlands Subdivision
Amenities
- Concierge
- Clubhouse
- Recreation Room
Recreation
- Golf Course Community
- Tennis Courts
- Pickleball Courts
- Fitness Center
- Heated Community Pool
- Bike Trail
Security
- Gated with Attendant
Map
Home Values in the Area
Average Home Value in this Area
Tax History
| Year | Tax Paid | Tax Assessment Tax Assessment Total Assessment is a certain percentage of the fair market value that is determined by local assessors to be the total taxable value of land and additions on the property. | Land | Improvement |
|---|---|---|---|---|
| 2025 | $8,674 | $157,495 | -- | -- |
| 2024 | $7,474 | $149,995 | -- | -- |
| 2023 | $7,474 | $181,230 | $36,240 | $144,990 |
| 2022 | $7,226 | $136,050 | $27,210 | $108,840 |
| 2021 | $8,025 | $132,410 | $26,480 | $105,930 |
| 2020 | $8,353 | $131,320 | $26,260 | $105,060 |
| 2019 | $8,248 | $128,100 | $25,620 | $102,480 |
| 2018 | $8,213 | $125,660 | $25,130 | $100,530 |
| 2017 | $7,840 | $125,360 | $25,070 | $100,290 |
| 2016 | $7,867 | $120,630 | $24,120 | $96,510 |
| 2015 | $7,387 | $115,530 | $23,100 | $92,430 |
Property History
| Date | Event | Price | Change | Sq Ft Price |
|---|---|---|---|---|
| 01/03/2025 01/03/25 | For Sale | $3,498,000 | -- | $513 / Sq Ft |
Deed History
| Date | Type | Sale Price | Title Company |
|---|---|---|---|
| Quit Claim Deed | -- | Navi Title Agency | |
| Quit Claim Deed | -- | Navi Title Agency | |
| Quit Claim Deed | -- | Thies & Cook Pllc | |
| Quit Claim Deed | -- | Thies & Cook Pllc | |
| Interfamily Deed Transfer | -- | None Available | |
| Interfamily Deed Transfer | -- | None Available | |
| Interfamily Deed Transfer | -- | Fidelity Title | |
| Warranty Deed | $1,350,000 | Fidelity National Title | |
| Interfamily Deed Transfer | -- | Stewart Title & Trust |
Mortgage History
| Date | Status | Loan Amount | Loan Type |
|---|---|---|---|
| Open | $1,012,853 | Construction | |
| Closed | $1,012,853 | New Conventional | |
| Previous Owner | $600,000 | Unknown | |
| Previous Owner | $1,500,000 | Credit Line Revolving | |
| Previous Owner | $1,000,000 | Credit Line Revolving | |
| Previous Owner | $1,500,000 | Unknown | |
| Previous Owner | $500,000 | Stand Alone Second | |
| Previous Owner | $200,000 | Credit Line Revolving | |
| Previous Owner | $1,072,000 | Negative Amortization | |
| Previous Owner | $975,000 | New Conventional | |
| Previous Owner | $961,000 | No Value Available |
Similar Homes in Scottsdale, AZ
Source: Arizona Regional Multiple Listing Service (ARMLS)
MLS Number: 6799499
APN: 217-04-338
- 10040 E Happy Valley Rd Unit 2058
- 10040 E Happy Valley Rd Unit 2022
- 10040 E Happy Valley Rd Unit 465
- 10040 E Happy Valley Rd Unit 479
- 10040 E Happy Valley Rd Unit 2025
- 10040 E Happy Valley Rd Unit 269
- 10040 E Happy Valley Rd Unit 289
- 10040 E Happy Valley Rd Unit 249
- 10040 E Happy Valley Rd Unit 449
- 10040 E Happy Valley Rd Unit 595
- 10040 E Happy Valley Rd Unit 1041
- 10040 E Happy Valley Rd Unit 297
- 10040 E Happy Valley Rd Unit 1047
- 10040 E Happy Valley Rd Unit 512
- 10040 E Happy Valley Rd Unit 2046
- 10040 E Happy Valley Rd Unit 504
- 10040 E Happy Valley Rd Unit 1040
- 10040 E Happy Valley Rd Unit 2040
- 10040 E Happy Valley Rd Unit 1
- 9250 E Jomax Rd
