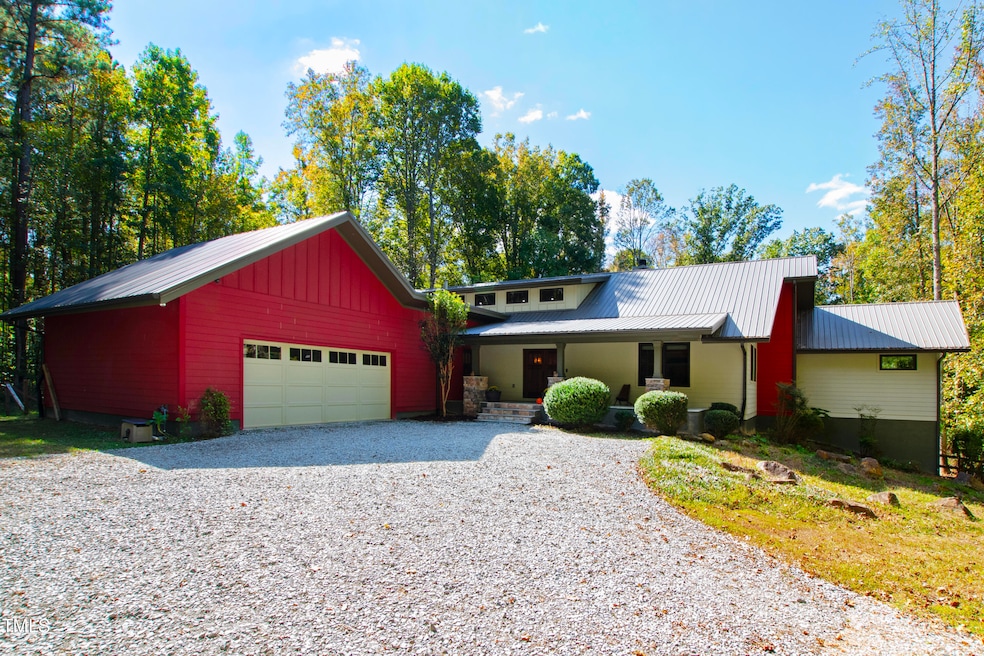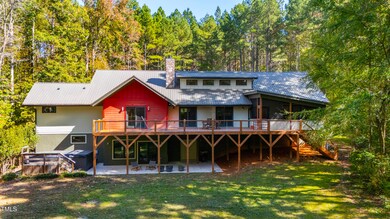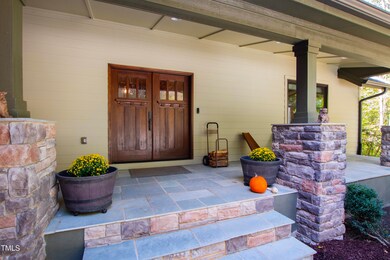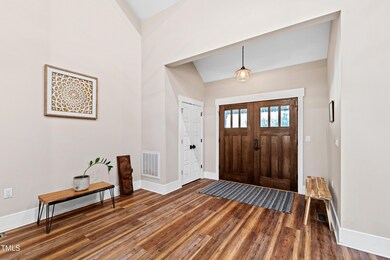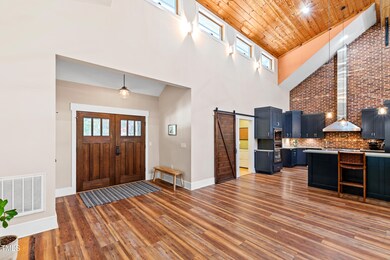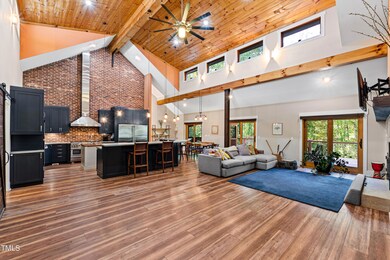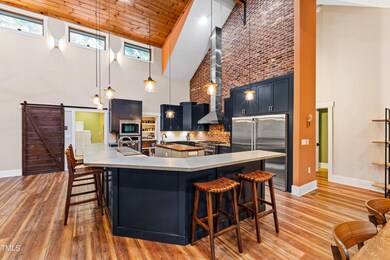10040 S Lowell Rd Bahama, NC 27503
Highlights
- Pool and Spa
- View of Trees or Woods
- Deck
- Gated Parking
- Open Floorplan
- Contemporary Architecture
About This Home
As of December 2024Welcome to this stunning single-family home, perfectly situated on a private 10+ acre lot, offering unparalleled tranquility and breathtaking nature views from every window. Discover soaring 19-foot ceilings adorned with beautiful beams, creating an inviting atmosphere in the open floor plan. The impressive chef's kitchen, complete with a large walk-in pantry, Thermador Professional appliances and Electrolux Icon refrigerator, flows seamlessly into the spacious living and dining areas. The main floor allows for accessible living with the primary bedroom suite and zero-entry shower, a flex room currently used as an office, as well as two bedrooms, a full bathroom, and a large laundry/mudroom. The lower level is perfect for additional living space or work-from-home opportunities and also has a dedicated fitness room and substantial 670 sq. ft. storage room. Outside, the large deck and walk-out patio are perfect for enjoying peaceful moments and entertaining, while the garden area is perfect for the outdoor hobbyist. The 16-foot 1600 gallon swim spa can be used as a pool, hot tub, or swim against the current. Horses are allowed, making this an ideal setting for equestrian enthusiasts. The long driveway and abundant privacy makes this home a truly serene and peaceful oasis while being conveniently located near I-85 and only a short drive to downtown Durham.
Home Details
Home Type
- Single Family
Est. Annual Taxes
- $6,124
Year Built
- Built in 2014
Lot Details
- 10.8 Acre Lot
- Fenced Yard
- Gated Home
- Cleared Lot
- Partially Wooded Lot
- Many Trees
- Garden
- Back Yard
Parking
- 2 Car Attached Garage
- Gravel Driveway
- Gated Parking
Property Views
- Woods
- Forest
- Garden
Home Design
- Contemporary Architecture
- Farmhouse Style Home
- Rustic Architecture
- Combination Foundation
- Metal Roof
- Radon Mitigation System
Interior Spaces
- 2-Story Property
- Open Floorplan
- Built-In Features
- Woodwork
- Beamed Ceilings
- Cathedral Ceiling
- Ceiling Fan
- Recessed Lighting
- Wood Burning Fireplace
- Family Room with Fireplace
- Combination Dining and Living Room
- Home Office
- Screened Porch
- Storage
- Utility Room
- Home Gym
Kitchen
- Eat-In Kitchen
- Built-In Oven
- Gas Oven
- Range
- Warming Drawer
- Microwave
- Dishwasher
- Stainless Steel Appliances
Flooring
- Concrete
- Tile
- Luxury Vinyl Tile
Bedrooms and Bathrooms
- 4 Bedrooms
- Primary Bedroom on Main
- Walk-In Closet
- Separate Shower in Primary Bathroom
- Soaking Tub
- Bathtub with Shower
- Walk-in Shower
Laundry
- Laundry Room
- Laundry on main level
- Dryer
- Washer
Attic
- Scuttle Attic Hole
- Pull Down Stairs to Attic
Finished Basement
- Walk-Out Basement
- Basement Storage
- Natural lighting in basement
Home Security
- Carbon Monoxide Detectors
- Fire and Smoke Detector
Accessible Home Design
- Accessible Bedroom
- Accessible Washer and Dryer
- Accessible Approach with Ramp
Pool
- Pool and Spa
- Above Ground Pool
Outdoor Features
- Deck
- Patio
- Rain Barrels or Cisterns
Schools
- Mangum Elementary School
- Lucas Middle School
- Northern High School
Utilities
- Central Air
- Floor Furnace
- Heating System Uses Propane
- Vented Exhaust Fan
- Propane
- Well
- Tankless Water Heater
- Gas Water Heater
- Water Purifier
- Water Softener
- Septic Tank
- Septic System
Additional Features
- Agricultural
- Grass Field
Community Details
- No Home Owners Association
Listing and Financial Details
- Assessor Parcel Number 0827-19-5872
Map
Home Values in the Area
Average Home Value in this Area
Property History
| Date | Event | Price | Change | Sq Ft Price |
|---|---|---|---|---|
| 12/10/2024 12/10/24 | Sold | $1,235,000 | -3.1% | $280 / Sq Ft |
| 10/27/2024 10/27/24 | Pending | -- | -- | -- |
| 10/18/2024 10/18/24 | For Sale | $1,275,000 | +15.9% | $289 / Sq Ft |
| 12/14/2023 12/14/23 | Off Market | $1,100,000 | -- | -- |
| 03/28/2022 03/28/22 | Sold | $1,100,000 | -4.3% | $251 / Sq Ft |
| 02/13/2022 02/13/22 | Pending | -- | -- | -- |
| 02/04/2022 02/04/22 | For Sale | $1,150,000 | -- | $263 / Sq Ft |
Tax History
| Year | Tax Paid | Tax Assessment Tax Assessment Total Assessment is a certain percentage of the fair market value that is determined by local assessors to be the total taxable value of land and additions on the property. | Land | Improvement |
|---|---|---|---|---|
| 2024 | $6,124 | $645,671 | $113,806 | $531,865 |
| 2023 | $5,792 | $645,671 | $113,806 | $531,865 |
| 2022 | $5,561 | $645,671 | $113,806 | $531,865 |
| 2021 | $5,300 | $645,671 | $113,806 | $531,865 |
| 2020 | $5,236 | $645,671 | $113,806 | $531,865 |
| 2019 | $5,236 | $645,671 | $113,806 | $531,865 |
| 2018 | $4,378 | $499,380 | $123,010 | $376,370 |
| 2017 | $4,328 | $499,380 | $123,010 | $376,370 |
| 2016 | $4,190 | $499,380 | $123,010 | $376,370 |
| 2015 | $4,921 | $536,188 | $106,093 | $430,095 |
| 2014 | -- | $106,093 | $106,093 | $0 |
Mortgage History
| Date | Status | Loan Amount | Loan Type |
|---|---|---|---|
| Previous Owner | $333,235 | Credit Line Revolving | |
| Previous Owner | $647,200 | Balloon | |
| Previous Owner | $52,992 | Credit Line Revolving | |
| Previous Owner | $453,100 | New Conventional | |
| Previous Owner | $73,400 | Credit Line Revolving | |
| Previous Owner | $416,996 | Construction | |
| Previous Owner | $159,500 | Purchase Money Mortgage |
Deed History
| Date | Type | Sale Price | Title Company |
|---|---|---|---|
| Warranty Deed | $1,235,000 | None Listed On Document | |
| Warranty Deed | $1,100,000 | Mcgibney & Jordan Pllc | |
| Warranty Deed | $165,000 | None Available | |
| Warranty Deed | $160,000 | None Available |
Source: Doorify MLS
MLS Number: 10059137
APN: 206183
- 9625 S Lowell Rd
- 8510 Polaris Dr
- 8636 Johnson Mill Rd
- 523 Patrick Rd
- 8604 N Roxboro St
- 10620 N Roxboro Rd
- 404 Phar Lap Ln
- 8407 Millers Bend
- 10611 Quail Roost Rd
- 7427 Guess Rd
- 7415 Guess Rd
- 7421 Guess Rd
- 7433 Guess Rd
- 7950 Country Knoll Rd
- 11907 N Roxboro Rd
- 7122 Guess Rd
- 7867 Country Knoll Rd
- 7120 Guess Rd
- 7103 Big Horn Dr
- 1502 Bahama Rd
