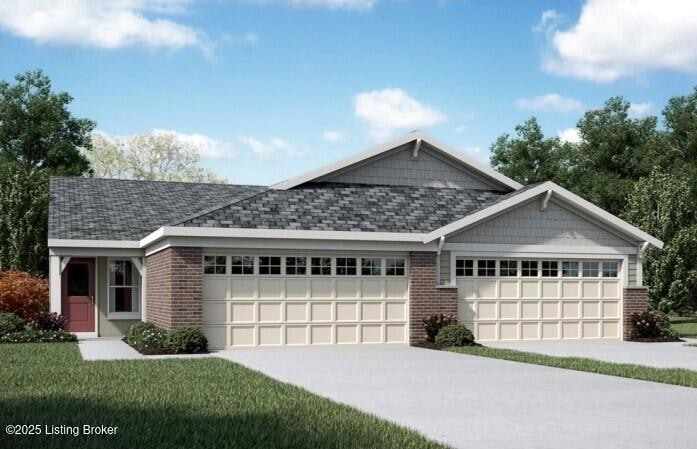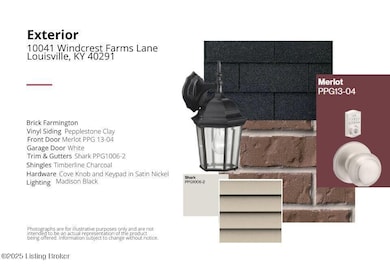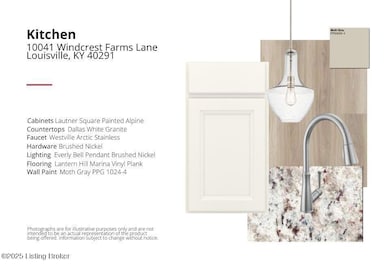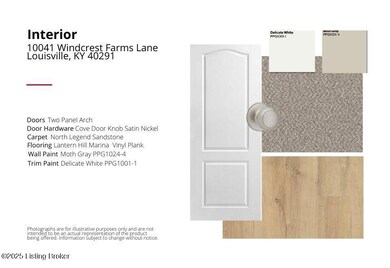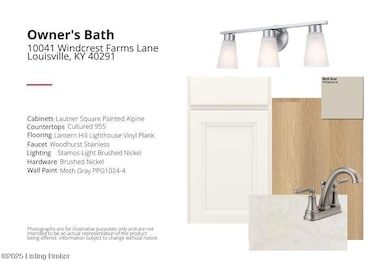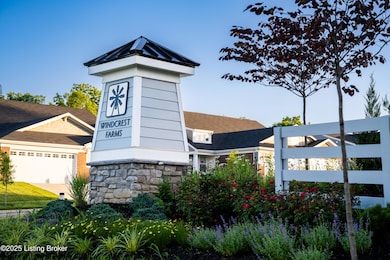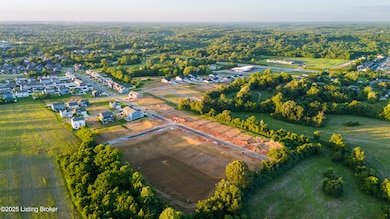
10041 Windcrest Farms Ln Unit 27B Louisville, KY 40291
Estimated payment $1,974/month
Total Views
1,666
2
Beds
2
Baths
1,247
Sq Ft
$240
Price per Sq Ft
Highlights
- 2 Car Attached Garage
- Patio
- Forced Air Heating and Cooling System
About This Home
New construction by Fischer Homes in the desirable Windcrest Farms community featuring the Wembley plan. This home offers an island kitchen with pantry, lots of cabinet space and upgraded countertops. Family room expands to light-filled dining room. First floor owners Suite with private bath and walk-in closet . Additional bedroom and hall bath in the front of home. Two car attached garage.
Home Details
Home Type
- Single Family
Year Built
- Built in 2025
Parking
- 2 Car Attached Garage
- Driveway
Home Design
- Brick Exterior Construction
- Slab Foundation
- Shingle Roof
- Vinyl Siding
Interior Spaces
- 1,247 Sq Ft Home
- 2-Story Property
Bedrooms and Bathrooms
- 2 Bedrooms
- 2 Full Bathrooms
Utilities
- Forced Air Heating and Cooling System
- Heat Pump System
Additional Features
- Patio
- Lot Dimensions are 34x122
Community Details
- Property has a Home Owners Association
- Windcrest Farms Subdivision
Listing and Financial Details
- Tax Lot 27A
- Assessor Parcel Number 411500270000
Map
Create a Home Valuation Report for This Property
The Home Valuation Report is an in-depth analysis detailing your home's value as well as a comparison with similar homes in the area
Home Values in the Area
Average Home Value in this Area
Property History
| Date | Event | Price | Change | Sq Ft Price |
|---|---|---|---|---|
| 04/21/2025 04/21/25 | For Sale | $299,900 | -- | $240 / Sq Ft |
Source: Metro Search (Greater Louisville Association of REALTORS®)
Similar Homes in Louisville, KY
Source: Metro Search (Greater Louisville Association of REALTORS®)
MLS Number: 1684879
Nearby Homes
- 10022 Windcrest Farms Ln
- 10020 Windcrest Farms Ln
- 10025 Windcrest Farms Ln
- 10043 Windcrest Farms Ln Unit 27B
- 10041 Windcrest Farms Ln Unit 27B
- 11210 Long Brisk Way
- 11203 Long Brisk Way Unit 71A
- 11212 Long Brisk Way Unit 80B
- 11214 Long Brisk Way Unit 80A
- 11301 Kaufman Farm Dr
- 11223 Kaufman Farm Dr
- 11110 Kaufman Farm Dr
- 11224 Kaufman Farm Dr
- 9927 Gust Rd
- 11313 Kaufman Farm Dr
- 9925 Gale St
- 8205 Cedar Crest Ln
- 8224 Cedar Crest Ln
- 9004 Old Bardstown Rd
- 9101 Meadow Valley Ln Unit 202
