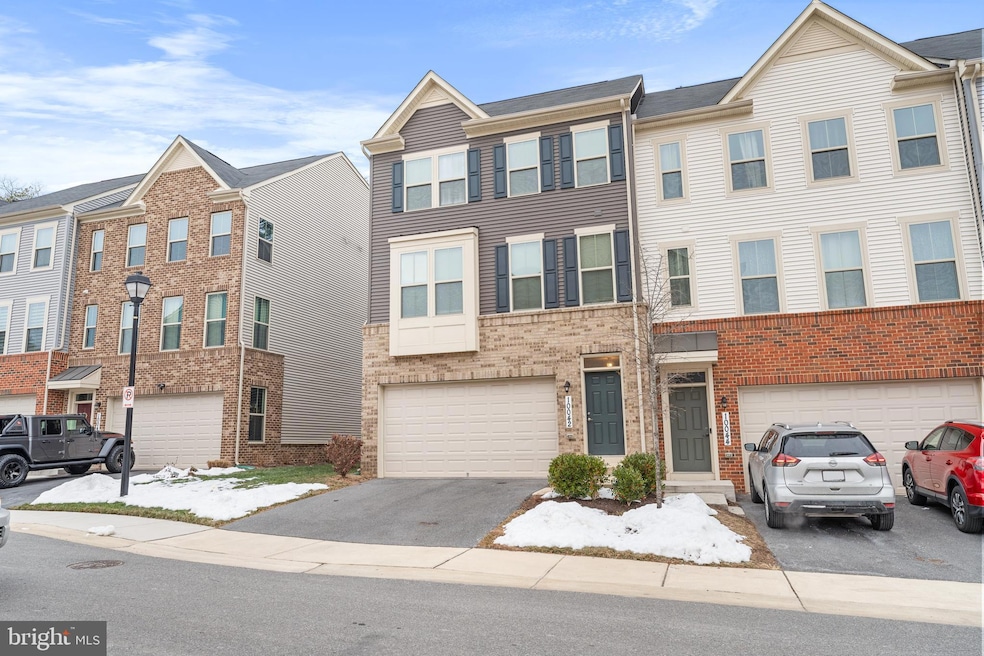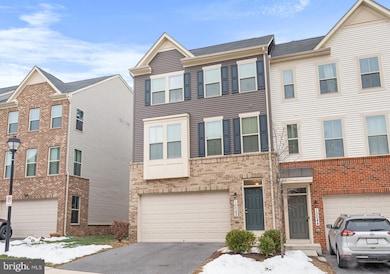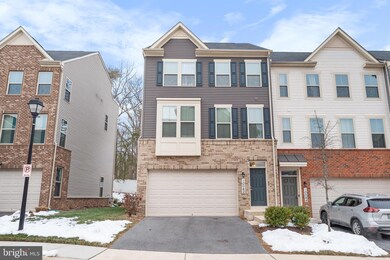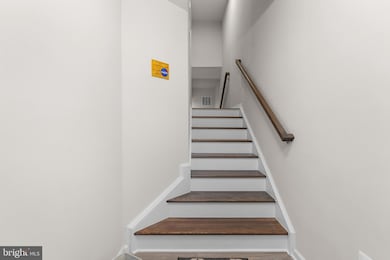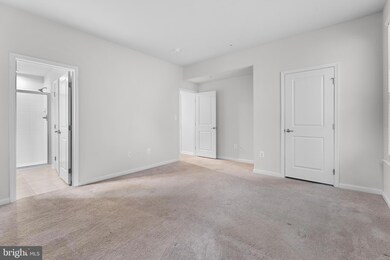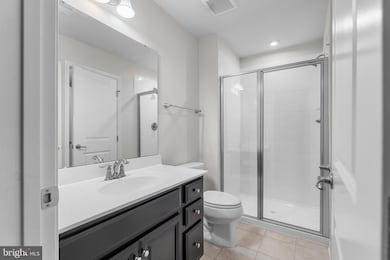
10042 Dorsey Ln Lanham, MD 20706
Highlights
- Colonial Architecture
- 2 Car Attached Garage
- Forced Air Heating and Cooling System
About This Home
As of February 2025Welcome to this stunning end-unit townhome that redefines modern living with its thoughtful design and exceptional features. This spacious residence boasts not one, but two primary bedrooms, offering flexibility for various needs. The main level showcases an open floor plan with elegant 9-foot ceilings and beautiful hardwood flooring throughout, creating an airy and inviting atmosphere.
The heart of this home is the gourmet kitchen, featuring sophisticated 42-inch cabinets, sleek granite countertops, and modern appliances that will inspire your culinary adventures. Step through the kitchen to access a generous deck, perfect for outdoor entertaining or peaceful morning coffee sessions.
With four bedrooms and three and a half bathrooms, this home provides ample space for family living and guests alike. The convenience of a first-floor primary bedroom suite adds versatility to the floor plan, while a second primary bedroom on the upper level ensures privacy and comfort for all residents.
Modern amenities also include an energy-efficient tankless water heater. and a spacious two-car garage, addressing both comfort and practicality. The property's location offers easy access to local parks, shopping and is conveniently situated near the Seabrook train station for seamless commuting.
Townhouse Details
Home Type
- Townhome
Est. Annual Taxes
- $6,351
Year Built
- Built in 2019
Lot Details
- 2,088 Sq Ft Lot
HOA Fees
- $93 Monthly HOA Fees
Parking
- 2 Car Attached Garage
- 2 Driveway Spaces
- Front Facing Garage
Home Design
- Colonial Architecture
- Frame Construction
Interior Spaces
- Property has 3 Levels
- Basement
Bedrooms and Bathrooms
- 4 Main Level Bedrooms
Utilities
- Forced Air Heating and Cooling System
- Natural Gas Water Heater
Community Details
- Glendale Subdivision
Listing and Financial Details
- Tax Lot 22
- Assessor Parcel Number 17145589224
- $600 Front Foot Fee per year
Map
Home Values in the Area
Average Home Value in this Area
Property History
| Date | Event | Price | Change | Sq Ft Price |
|---|---|---|---|---|
| 02/24/2025 02/24/25 | Sold | $589,900 | 0.0% | $215 / Sq Ft |
| 01/17/2025 01/17/25 | For Sale | $589,900 | -- | $215 / Sq Ft |
Tax History
| Year | Tax Paid | Tax Assessment Tax Assessment Total Assessment is a certain percentage of the fair market value that is determined by local assessors to be the total taxable value of land and additions on the property. | Land | Improvement |
|---|---|---|---|---|
| 2024 | $6,707 | $427,400 | $0 | $0 |
| 2023 | $6,511 | $412,800 | $0 | $0 |
| 2022 | $6,294 | $398,200 | $100,000 | $298,200 |
| 2021 | $6,138 | $387,667 | $0 | $0 |
| 2020 | $5,981 | $377,133 | $0 | $0 |
| 2019 | $160 | $11,200 | $11,200 | $0 |
| 2018 | $187 | $11,200 | $11,200 | $0 |
| 2017 | $166 | $11,200 | $0 | $0 |
Mortgage History
| Date | Status | Loan Amount | Loan Type |
|---|---|---|---|
| Open | $602,582 | VA | |
| Previous Owner | $338,584 | New Conventional |
Deed History
| Date | Type | Sale Price | Title Company |
|---|---|---|---|
| Deed | $589,900 | First American Title | |
| Deed | $423,230 | Nvr Setmnt Svcs Of Md Inc | |
| Deed | $865,200 | Nvr Settlement Services |
Similar Homes in the area
Source: Bright MLS
MLS Number: MDPG2137778
APN: 14-5589224
- 10111 Dorsey Ln Unit 18
- 10173 Dorsey Ln
- 7503 Van Allen Ln
- 7804 Hubble Dr
- 10518 John Glenn St
- 7210 Wood Trail Dr
- 10504 Jim Lovell Ln
- 10443 John Glenn St
- 7407 Wood Meadow Way
- 7208 Wood Pond Cir
- 7204 Wood Trail Dr
- 10530 Sally Ride Ln
- 10538 Sally Ride Ln
- 7047 Palamar Turn
- 7048 Palamar Turn
- 10322 Broom Ln
- 6943 Woodstream Ln
- 7020 Storch Ln
- 8108 Willowgate Place
- 0 Lanham Severn Rd
