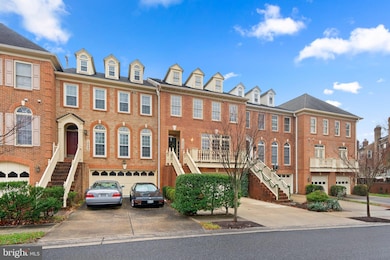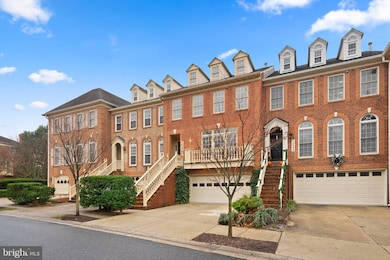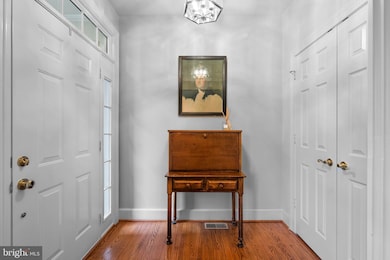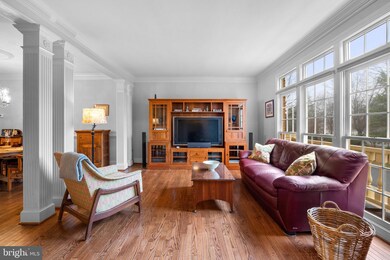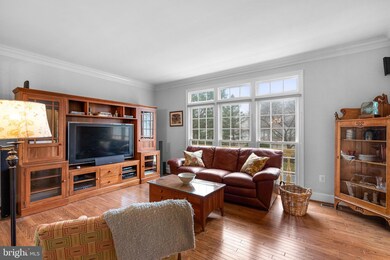
10042 Sterling Terrace Rockville, MD 20850
Shady Grove NeighborhoodHighlights
- Eat-In Gourmet Kitchen
- Deck
- Wood Flooring
- Colonial Architecture
- Traditional Floor Plan
- 2 Fireplaces
About This Home
As of March 2025Welcome to this incredible 4 level, NV built townhome nestled in the sought after community of Decoverly. This pristine home offers a seamless blend of modern design and timeless elegance. Spanning over 3100 finished square feet, this home is thoughtfully designed to maximize space and comfort.
Step inside to discover beautiful hardwood floors that flow throughout the main living areas, adding warmth and sophistication. The home features two natural gas fireplaces, creating cozy focal points for both relaxation and entertaining. The spacious two-car garage provides ample storage and convenience.
The upper level boasts a large owners suite with a renovated bath as well as a versatile loft space, ideal for use as a home office, exercise area, or relaxing den.
The gourmet kitchen has also been recently renovated with stainless steel Kitchen Aid appliances, gorgeous quartz counter tops, and convenient island with cooktop. The kitchen opens to a delightful Evergrain composite deck, perfect for al fresco dining or morning coffee. The finished walkout basement extends the living space, leading to a charming patio where you can unwind and enjoy the outdoors.
Located just steps away from Downtown Crown, this home offers easy access to vibrant dining, shopping, and entertainment options. Residents also enjoy the community pool, enhancing the lifestyle experience. Experience the perfect blend of luxury and convenience at 10042 Sterling Terrace, where every detail has been meticulously crafted for your enjoyment.
Townhouse Details
Home Type
- Townhome
Est. Annual Taxes
- $7,509
Year Built
- Built in 1989
Lot Details
- 2,280 Sq Ft Lot
- Property is in very good condition
HOA Fees
- $150 Monthly HOA Fees
Parking
- 2 Car Attached Garage
- Front Facing Garage
Home Design
- Colonial Architecture
- Brick Exterior Construction
- Block Foundation
- Composition Roof
Interior Spaces
- Property has 4 Levels
- Traditional Floor Plan
- Chair Railings
- Skylights
- 2 Fireplaces
- Double Pane Windows
- Six Panel Doors
- Dining Area
- Wood Flooring
Kitchen
- Eat-In Gourmet Kitchen
- Breakfast Area or Nook
- Built-In Oven
- Cooktop
- Built-In Microwave
- Extra Refrigerator or Freezer
- Dishwasher
- Stainless Steel Appliances
- Kitchen Island
- Disposal
Bedrooms and Bathrooms
- 3 Bedrooms
Laundry
- Laundry on upper level
- Dryer
- Washer
Finished Basement
- Walk-Out Basement
- Garage Access
- Rear Basement Entry
Outdoor Features
- Deck
- Patio
Schools
- Rosemont Elementary School
- Forest Oak Middle School
- Gaithersburg High School
Utilities
- Forced Air Heating and Cooling System
- Vented Exhaust Fan
- Natural Gas Water Heater
Listing and Financial Details
- Tax Lot 80
- Assessor Parcel Number 160902792994
Community Details
Overview
- Association fees include management, pool(s), snow removal, trash, lawn care front
- Decoverly Home Owners Association, Inc HOA
- Built by NV Homes
- Decoverly Adventure Subdivision
Recreation
- Tennis Courts
- Community Pool
Pet Policy
- Dogs and Cats Allowed
Map
Home Values in the Area
Average Home Value in this Area
Property History
| Date | Event | Price | Change | Sq Ft Price |
|---|---|---|---|---|
| 03/21/2025 03/21/25 | Sold | $860,000 | +1.2% | $347 / Sq Ft |
| 02/14/2025 02/14/25 | Pending | -- | -- | -- |
| 02/06/2025 02/06/25 | For Sale | $850,000 | -- | $343 / Sq Ft |
Tax History
| Year | Tax Paid | Tax Assessment Tax Assessment Total Assessment is a certain percentage of the fair market value that is determined by local assessors to be the total taxable value of land and additions on the property. | Land | Improvement |
|---|---|---|---|---|
| 2024 | $7,509 | $613,367 | $0 | $0 |
| 2023 | $6,372 | $576,700 | $240,000 | $336,700 |
| 2022 | $5,921 | $562,300 | $0 | $0 |
| 2021 | $5,524 | $547,900 | $0 | $0 |
| 2020 | $5,524 | $533,500 | $200,000 | $333,500 |
| 2019 | $5,416 | $525,100 | $0 | $0 |
| 2018 | $5,325 | $516,700 | $0 | $0 |
| 2017 | $5,335 | $508,300 | $0 | $0 |
| 2016 | -- | $486,233 | $0 | $0 |
| 2015 | $4,986 | $464,167 | $0 | $0 |
| 2014 | $4,986 | $442,100 | $0 | $0 |
Mortgage History
| Date | Status | Loan Amount | Loan Type |
|---|---|---|---|
| Open | $806,500 | New Conventional | |
| Previous Owner | $140,000 | New Conventional | |
| Previous Owner | $20,000 | Unknown |
Deed History
| Date | Type | Sale Price | Title Company |
|---|---|---|---|
| Special Warranty Deed | $860,000 | First American Title | |
| Deed | $319,400 | -- |
Similar Homes in Rockville, MD
Source: Bright MLS
MLS Number: MDMC2158210
APN: 09-02792994
- 9963 Foxborough Cir
- 10010 Vanderbilt Cir Unit 1
- 10016 Vanderbilt Cir Unit 5
- 10007 Vanderbilt Cir Unit 86
- 15311 Diamond Cove Terrace Unit 5B
- 15311 Diamond Cove Terrace Unit 5K
- 15306 Diamond Cove Terrace Unit 2L
- 15301 Diamond Cove Terrace Unit 8H
- 142 Mission Dr
- 125 Mission Dr
- 629 Diamondback Dr Unit 16-A
- 327 Crown Park Ave
- 243 Strummer Ln
- 223 Crown Park Ave
- 289 Kepler Dr
- 502 Diamondback Dr Unit 415
- 210 Decoverly Dr Unit 106
- 14946 Dispatch St Unit 1
- 404 Hendrix Ave
- 10124 Dalmatian St

