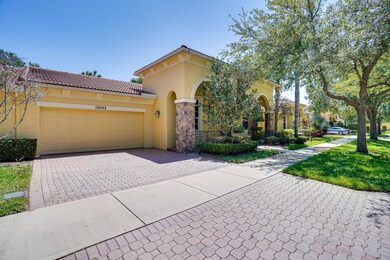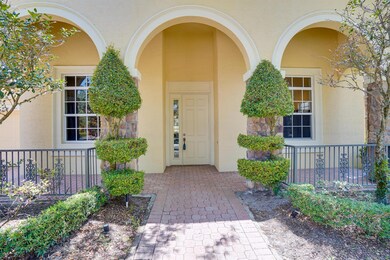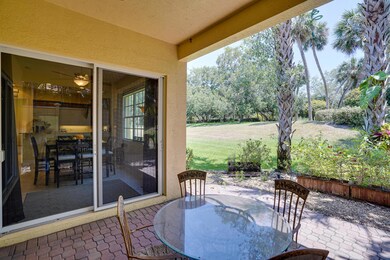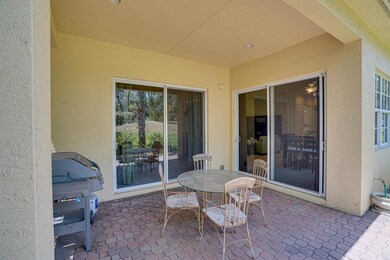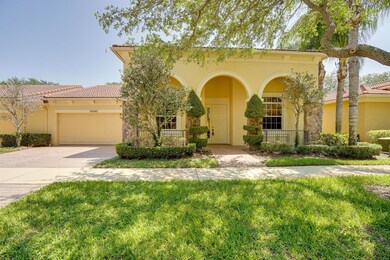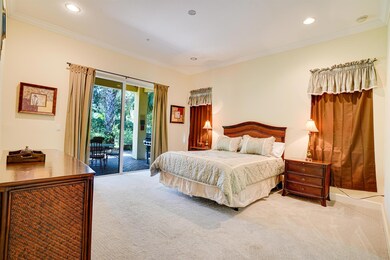
10042 SW Canossa Way Port Saint Lucie, FL 34986
Verano NeighborhoodHighlights
- Indoor Pool
- Clubhouse
- Tennis Courts
- Gated with Attendant
- Roman Tub
- Impact Glass
About This Home
As of December 2024Stunning Villa for Sale in PGA Verano!Experience Resort-Style Living in a Spacious 3 Bedroom VillaWelcome to this beautiful villa, nestled in the desirable resort-style community of PGA Verano. This stunning property boasts:3 Spacious Bedrooms: Perfect for relaxation and comfortPrivate Backyard Setting: Enjoy the serene surroundings and outdoor livingImpact Glass: Added security and peace of mindExpanded Garage: Fit a golf cart or extra storage with easeOpen Floor PlanPerfect for Entertaining: Host friends and family in styleBright and Airy: Natural light pours in through the spacious layoutIdeal LocationVacation Getaway: Escape to a tranquil retreatWindow treatments in both guest bedrooms have been replaced.
Townhouse Details
Home Type
- Townhome
Est. Annual Taxes
- $8,552
Year Built
- Built in 2007
Lot Details
- 4,356 Sq Ft Lot
- Sprinkler System
HOA Fees
- $465 Monthly HOA Fees
Parking
- 3 Car Garage
Home Design
- Spanish Tile Roof
- Tile Roof
Interior Spaces
- 1,809 Sq Ft Home
- 1-Story Property
- Furnished or left unfurnished upon request
- Combination Kitchen and Dining Room
- Home Security System
- Washer and Dryer
Kitchen
- Electric Range
- Microwave
- Dishwasher
- Disposal
Flooring
- Carpet
- Tile
Bedrooms and Bathrooms
- 3 Bedrooms
- Walk-In Closet
- Dual Sinks
- Roman Tub
- Separate Shower in Primary Bathroom
Outdoor Features
- Indoor Pool
- Patio
Utilities
- Central Heating and Cooling System
- Cable TV Available
Listing and Financial Details
- Assessor Parcel Number 333460201320007
Community Details
Overview
- Association fees include management, cable TV, ground maintenance, security
- Built by Kolter Homes
- Verano Subdivision
Amenities
- Clubhouse
- Billiard Room
- Community Library
Recreation
- Tennis Courts
- Community Basketball Court
- Pickleball Courts
- Bocce Ball Court
- Community Indoor Pool
- Community Spa
- Trails
Security
- Gated with Attendant
- Impact Glass
- Fire and Smoke Detector
Map
Home Values in the Area
Average Home Value in this Area
Property History
| Date | Event | Price | Change | Sq Ft Price |
|---|---|---|---|---|
| 12/04/2024 12/04/24 | Sold | $344,000 | -1.7% | $190 / Sq Ft |
| 11/06/2024 11/06/24 | Price Changed | $349,800 | -2.8% | $193 / Sq Ft |
| 09/21/2024 09/21/24 | Price Changed | $359,800 | -3.0% | $199 / Sq Ft |
| 09/04/2024 09/04/24 | Price Changed | $370,800 | -1.9% | $205 / Sq Ft |
| 08/18/2024 08/18/24 | Price Changed | $377,800 | -1.3% | $209 / Sq Ft |
| 07/27/2024 07/27/24 | Price Changed | $382,800 | -1.3% | $212 / Sq Ft |
| 06/17/2024 06/17/24 | Price Changed | $387,800 | -2.5% | $214 / Sq Ft |
| 05/15/2024 05/15/24 | For Sale | $397,800 | 0.0% | $220 / Sq Ft |
| 04/15/2012 04/15/12 | Rented | $1,300 | 0.0% | -- |
| 03/16/2012 03/16/12 | Under Contract | -- | -- | -- |
| 03/09/2012 03/09/12 | For Rent | $1,300 | -- | -- |
Tax History
| Year | Tax Paid | Tax Assessment Tax Assessment Total Assessment is a certain percentage of the fair market value that is determined by local assessors to be the total taxable value of land and additions on the property. | Land | Improvement |
|---|---|---|---|---|
| 2024 | $8,552 | $367,900 | -- | $367,900 |
| 2023 | $8,552 | $348,900 | $0 | $348,900 |
| 2022 | $7,839 | $302,600 | $0 | $302,600 |
| 2021 | $7,224 | $244,000 | $0 | $244,000 |
| 2020 | $6,794 | $214,700 | $0 | $214,700 |
| 2019 | $6,960 | $217,200 | $0 | $217,200 |
| 2018 | $6,827 | $217,200 | $0 | $217,200 |
| 2017 | $6,703 | $211,700 | $0 | $211,700 |
| 2016 | $6,385 | $189,300 | $0 | $189,300 |
| 2015 | $6,069 | $173,200 | $0 | $173,200 |
| 2014 | $5,715 | $168,300 | $0 | $0 |
Mortgage History
| Date | Status | Loan Amount | Loan Type |
|---|---|---|---|
| Previous Owner | $268,000 | New Conventional | |
| Previous Owner | $34,000 | Credit Line Revolving | |
| Previous Owner | $283,000 | Purchase Money Mortgage |
Deed History
| Date | Type | Sale Price | Title Company |
|---|---|---|---|
| Warranty Deed | $344,000 | K Title | |
| Warranty Deed | $344,000 | K Title | |
| Special Warranty Deed | $353,800 | K Title Company Llc |
Similar Homes in the area
Source: BeachesMLS
MLS Number: R10987445
APN: 33-34-602-0132-0007
- 10026 SW Canossa Way
- 10000 SW Cicero Ln
- 10065 SW Duccio Ln
- 10206 SW Ambrose Way
- 10080 SW Cicero Ln
- 10251 SW Amerigo Ln
- 10253 SW Ambrose Way
- 9895 SW Nuova Way
- 10211 SW Reggiani Rd
- 9865 SW Torriente Ln
- 10215 SW Canossa Way
- 9925 SW Nuova Way
- 10305 SW Ambrose Way
- 10007 SW Ambrose Way
- 9800 SW Nuova Way
- 17147 SW Ambrose Way
- 17132 SW Ambrose Way
- 10771 SW Cremona Way
- 2592 SW Galiano Rd
- 8825 Bally Bunion Rd

