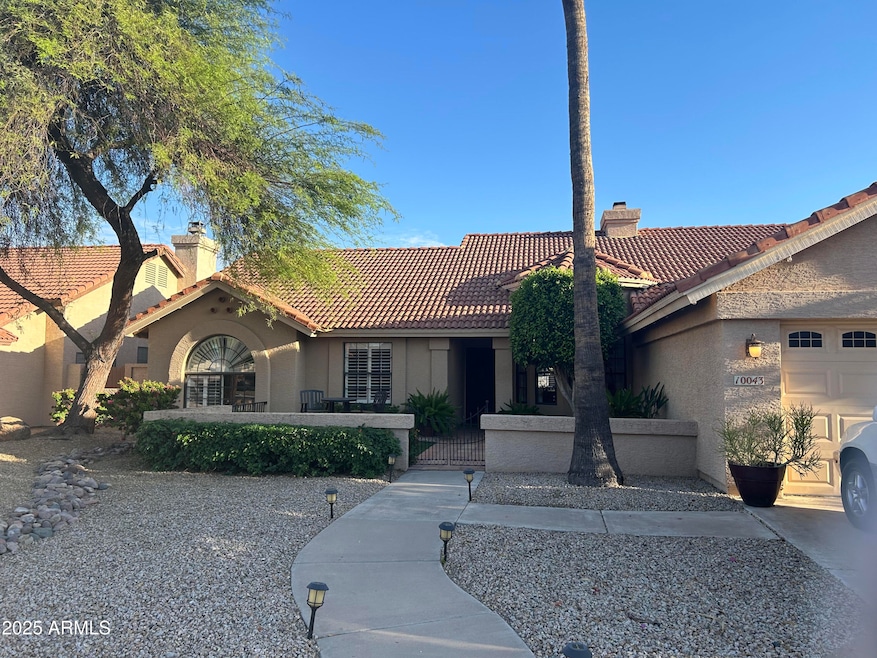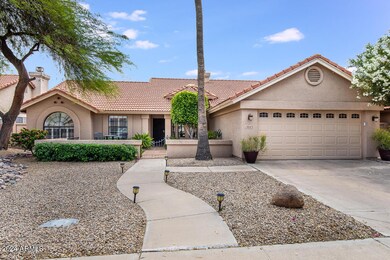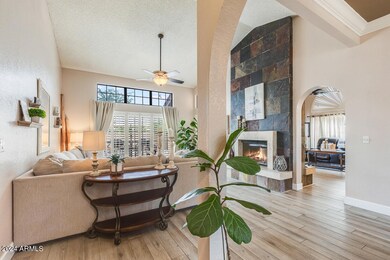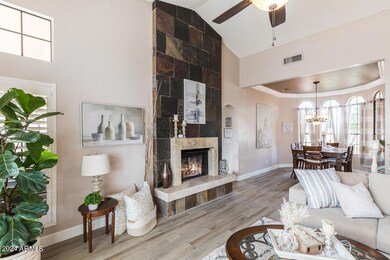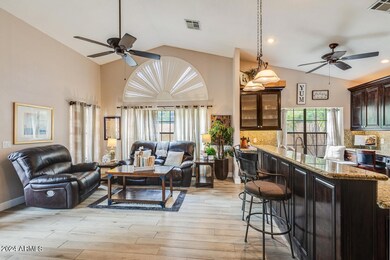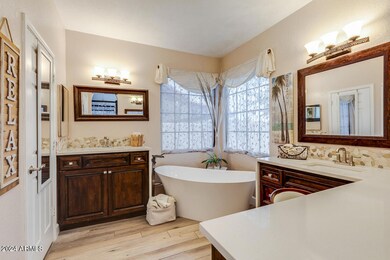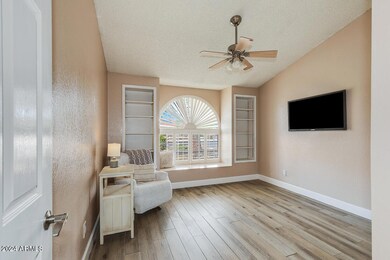
10043 E Dreyfus Ave Scottsdale, AZ 85260
Horizons NeighborhoodHighlights
- Mountain View
- Vaulted Ceiling
- Granite Countertops
- Redfield Elementary School Rated A
- Spanish Architecture
- Covered patio or porch
About This Home
As of March 2025Stunning MountainView Ranch community, right in the heart of North Scottsdale with mountain views! Vaulted ceilings, upgraded large kitchen, flooring upgraded in 2024, and stunning master bath upgraded in 2023. Large flagstone covered patio which backs to Powderhorn Ranch! Close to Cheyenne elementary school. Minutes from 101 freeway access, under 15 minute drive from either Desert Ridge or Kierland shopping. A distinctive home with an even more scarce lot that backs to custom homes. Whole house fan quickly takes odors like fish cooking out of the house, heat it on a warm winter afternoon or cool the house in the cool fall and spring evenings. Beautiful LVT wood looking flooring runs through the home. Garage door springs and opener replaced within last two years. A must see!
Home Details
Home Type
- Single Family
Est. Annual Taxes
- $2,400
Year Built
- Built in 1986
Lot Details
- 8,280 Sq Ft Lot
- Desert faces the front and back of the property
- Block Wall Fence
- Artificial Turf
HOA Fees
- $39 Monthly HOA Fees
Parking
- 2 Car Direct Access Garage
- Garage Door Opener
Home Design
- Spanish Architecture
- Wood Frame Construction
- Tile Roof
- Stucco
Interior Spaces
- 2,041 Sq Ft Home
- 1-Story Property
- Vaulted Ceiling
- Ceiling Fan
- Solar Screens
- Family Room with Fireplace
- Living Room with Fireplace
- Mountain Views
Kitchen
- Breakfast Bar
- Built-In Microwave
- Kitchen Island
- Granite Countertops
Flooring
- Floors Updated in 2024
- Laminate Flooring
Bedrooms and Bathrooms
- 3 Bedrooms
- Bathroom Updated in 2022
- Primary Bathroom is a Full Bathroom
- 2 Bathrooms
- Dual Vanity Sinks in Primary Bathroom
- Easy To Use Faucet Levers
- Bathtub With Separate Shower Stall
Accessible Home Design
- Roll-in Shower
- Doors with lever handles
- No Interior Steps
Outdoor Features
- Covered patio or porch
- Fire Pit
- Built-In Barbecue
Location
- Property is near a bus stop
Schools
- Anasazi Elementary School
- Desert Canyon Middle School
- Desert Mountain High School
Utilities
- Refrigerated Cooling System
- Heating Available
- Plumbing System Updated in 2021
- High Speed Internet
- Cable TV Available
Listing and Financial Details
- Legal Lot and Block 121 / 13100 N
- Assessor Parcel Number 217-23-619
Community Details
Overview
- Association fees include ground maintenance
- Mountainview Ranch Association, Phone Number (480) 355-1190
- Built by Pulte
- Mountainview Ranch Unit 1 Subdivision
Recreation
- Community Playground
Map
Home Values in the Area
Average Home Value in this Area
Property History
| Date | Event | Price | Change | Sq Ft Price |
|---|---|---|---|---|
| 03/17/2025 03/17/25 | For Rent | $3,900 | 0.0% | -- |
| 03/03/2025 03/03/25 | Sold | $790,000 | -3.1% | $387 / Sq Ft |
| 01/25/2025 01/25/25 | Pending | -- | -- | -- |
| 01/17/2025 01/17/25 | Price Changed | $815,000 | -1.7% | $399 / Sq Ft |
| 01/08/2025 01/08/25 | For Sale | $829,000 | -- | $406 / Sq Ft |
Tax History
| Year | Tax Paid | Tax Assessment Tax Assessment Total Assessment is a certain percentage of the fair market value that is determined by local assessors to be the total taxable value of land and additions on the property. | Land | Improvement |
|---|---|---|---|---|
| 2025 | $2,400 | $41,698 | -- | -- |
| 2024 | $2,339 | $39,713 | -- | -- |
| 2023 | $2,339 | $51,760 | $10,350 | $41,410 |
| 2022 | $2,232 | $40,430 | $8,080 | $32,350 |
| 2021 | $2,420 | $37,120 | $7,420 | $29,700 |
| 2020 | $2,399 | $35,110 | $7,020 | $28,090 |
| 2019 | $2,329 | $33,670 | $6,730 | $26,940 |
| 2018 | $2,275 | $32,300 | $6,460 | $25,840 |
| 2017 | $2,147 | $32,050 | $6,410 | $25,640 |
| 2016 | $2,105 | $30,650 | $6,130 | $24,520 |
| 2015 | $2,023 | $28,820 | $5,760 | $23,060 |
Mortgage History
| Date | Status | Loan Amount | Loan Type |
|---|---|---|---|
| Previous Owner | $50,000 | Credit Line Revolving | |
| Previous Owner | $245,000 | New Conventional | |
| Previous Owner | $244,000 | New Conventional | |
| Previous Owner | $248,000 | New Conventional | |
| Previous Owner | $10,000 | Balloon | |
| Previous Owner | $255,200 | Purchase Money Mortgage | |
| Previous Owner | $265,000 | Purchase Money Mortgage | |
| Closed | $135,000 | No Value Available |
Deed History
| Date | Type | Sale Price | Title Company |
|---|---|---|---|
| Warranty Deed | $790,000 | Ez Title | |
| Interfamily Deed Transfer | -- | Magnus Title Agency | |
| Interfamily Deed Transfer | -- | Magnus Title Agency | |
| Interfamily Deed Transfer | -- | Driggs Title Agency Inc | |
| Interfamily Deed Transfer | -- | Driggs Title Agency Inc | |
| Interfamily Deed Transfer | -- | None Available | |
| Warranty Deed | $322,000 | Fidelity Natl Title Ins Co | |
| Warranty Deed | $500,000 | First American Title Ins Co | |
| Interfamily Deed Transfer | -- | -- |
Similar Homes in Scottsdale, AZ
Source: Arizona Regional Multiple Listing Service (ARMLS)
MLS Number: 6802072
APN: 217-23-619
- 13355 N 100th Place
- 12755 N 99th Place
- 13383 N 101st Way
- 10105 E Larkspur Dr
- 9837 E Pershing Ave
- 10025 E Larkspur Dr
- 13482 N 102nd Place
- 13616 N 102nd Place
- 13517 N 102nd Place
- 9746 E Camino Del Santo
- 9739 E Pershing Ave
- 9980 E Charter Oak Rd
- 10055 E Charter Oak Rd
- 9869 E Davenport Dr Unit 70
- 13128 N 104th Place
- 10490 E Dreyfus Ave
- 12236 N 102nd St
- 13375 N 96th Place
- 10440 E Larkspur Dr
- 13244 N 96th Place
