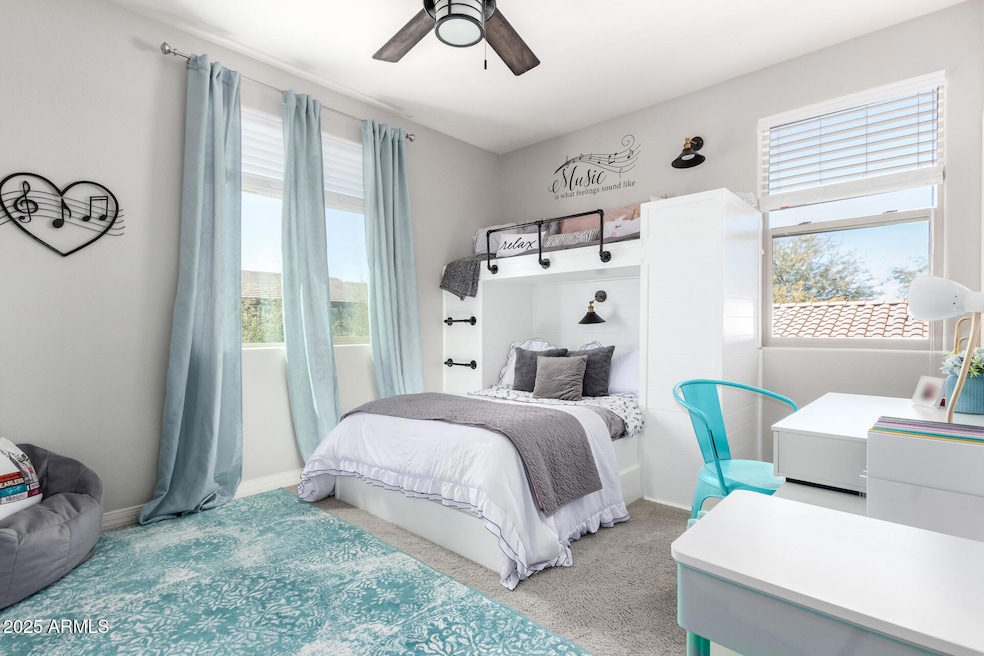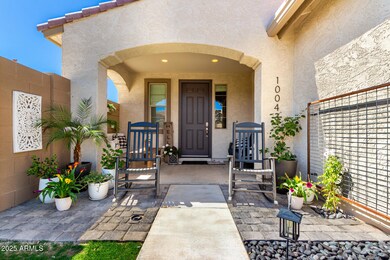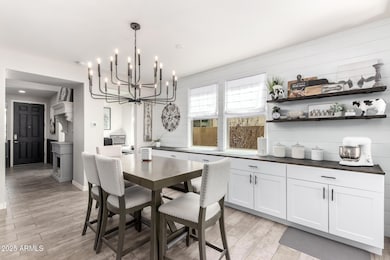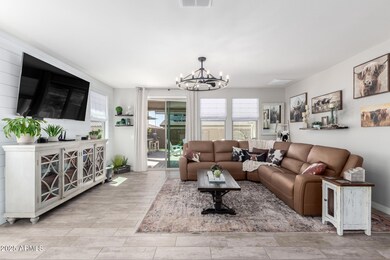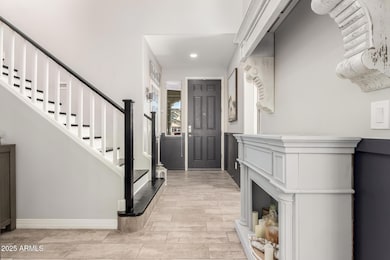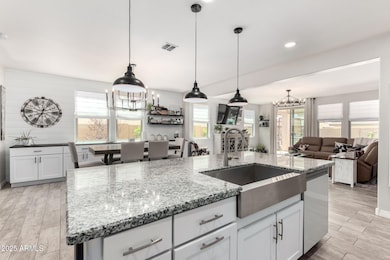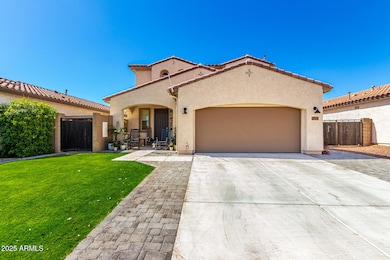
10043 W Foothill Dr Peoria, AZ 85383
Willow NeighborhoodEstimated payment $4,583/month
Highlights
- Clubhouse
- Granite Countertops
- Cul-De-Sac
- Sunset Heights Elementary School Rated A-
- Community Pool
- Fireplace
About This Home
Gorgeous two-story home on a private cul-de-sac! Grassy front yard, sweet curb appeal, 2-car garage, & welcoming front patio. Inside, you'll find perfectly flowing living areas featuring neutral color paint & tile for a bright, open feel. The eat-in kitchen showcases granite counters, walk-in pantry, island w/breakfast bar, SS appliances, brand new cooktop gas stove w/a pot filler, tile backsplash, & cabinets w/crown moulding. The master bedroom is downstairs & offers a barn sliding door to a private bathroom w/two sinks, double rain shower, & custom walk-in closet. Upstairs, you'll find a spacious loft, bedrooms, & Jack & Jill bathroom w/dual sinks. Do not miss the sizable office space w/built in L-shaped desk near the dining room! The beautiful backyard has covered patio w/extended pavers, gas fire pit, gazebo, & built-in BBQ with griddle and outdoor fridge. Garage has built -in cabinets with custom shoe storage. Also, the beautiful white 2-tier bed in secondary room conveys! Check this home out now before its gone!
Home Details
Home Type
- Single Family
Est. Annual Taxes
- $2,380
Year Built
- Built in 2017
Lot Details
- 5,500 Sq Ft Lot
- Cul-De-Sac
- Block Wall Fence
- Grass Covered Lot
HOA Fees
- $87 Monthly HOA Fees
Parking
- 2 Car Garage
Home Design
- Wood Frame Construction
- Tile Roof
- Stucco
Interior Spaces
- 2,974 Sq Ft Home
- 1-Story Property
- Ceiling height of 9 feet or more
- Ceiling Fan
- Fireplace
- Double Pane Windows
- Washer and Dryer Hookup
Kitchen
- Eat-In Kitchen
- Breakfast Bar
- Gas Cooktop
- Built-In Microwave
- Kitchen Island
- Granite Countertops
Flooring
- Carpet
- Tile
Bedrooms and Bathrooms
- 4 Bedrooms
- 3.5 Bathrooms
- Dual Vanity Sinks in Primary Bathroom
Outdoor Features
- Fire Pit
- Built-In Barbecue
Schools
- Sunset Heights Elementary School
- Liberty High School
Utilities
- Cooling Available
- Heating System Uses Natural Gas
- High Speed Internet
- Cable TV Available
Listing and Financial Details
- Tax Lot 146
- Assessor Parcel Number 200-19-658
Community Details
Overview
- Association fees include ground maintenance
- Aam Association, Phone Number (866) 516-7424
- Built by K HOVNANIAN HOMES
- Meadows Parcel 12A Subdivision
Amenities
- Clubhouse
- Recreation Room
Recreation
- Community Playground
- Community Pool
- Bike Trail
Map
Home Values in the Area
Average Home Value in this Area
Tax History
| Year | Tax Paid | Tax Assessment Tax Assessment Total Assessment is a certain percentage of the fair market value that is determined by local assessors to be the total taxable value of land and additions on the property. | Land | Improvement |
|---|---|---|---|---|
| 2025 | $2,380 | $30,795 | -- | -- |
| 2024 | $2,408 | $29,329 | -- | -- |
| 2023 | $2,408 | $48,420 | $9,680 | $38,740 |
| 2022 | $2,357 | $37,660 | $7,530 | $30,130 |
| 2021 | $2,520 | $35,010 | $7,000 | $28,010 |
| 2020 | $2,544 | $32,370 | $6,470 | $25,900 |
| 2019 | $2,464 | $31,400 | $6,280 | $25,120 |
| 2018 | $2,468 | $9,030 | $9,030 | $0 |
| 2017 | $116 | $10,170 | $10,170 | $0 |
| 2016 | $105 | $1,860 | $1,860 | $0 |
| 2015 | $104 | $1,040 | $1,040 | $0 |
Property History
| Date | Event | Price | Change | Sq Ft Price |
|---|---|---|---|---|
| 04/17/2025 04/17/25 | Price Changed | $770,000 | -0.6% | $259 / Sq Ft |
| 04/06/2025 04/06/25 | Price Changed | $775,000 | -0.6% | $261 / Sq Ft |
| 04/01/2025 04/01/25 | Price Changed | $780,000 | -0.6% | $262 / Sq Ft |
| 03/24/2025 03/24/25 | For Sale | $785,000 | -- | $264 / Sq Ft |
Deed History
| Date | Type | Sale Price | Title Company |
|---|---|---|---|
| Special Warranty Deed | -- | None Listed On Document | |
| Warranty Deed | -- | Precision Title | |
| Special Warranty Deed | $400,311 | New Land Title Agency Llc | |
| Quit Claim Deed | -- | New Land Title Agency | |
| Quit Claim Deed | -- | New Land Title Agency | |
| Cash Sale Deed | $5,898,006 | New Land Title Agency Llc |
Mortgage History
| Date | Status | Loan Amount | Loan Type |
|---|---|---|---|
| Previous Owner | $480,000 | New Conventional | |
| Previous Owner | $380,240 | VA | |
| Previous Owner | $400,300 | VA |
Similar Homes in Peoria, AZ
Source: Arizona Regional Multiple Listing Service (ARMLS)
MLS Number: 6838990
APN: 200-19-658
- 9976 W Via Montoya Dr
- 9947 W Wizard Ln
- 10134 W Cashman Dr
- 22848 N 98th Dr
- 9742 W Los Gatos Dr
- 21978 N 100th Ave
- 9911 W Jessie Ln
- 9952 W Jessie Ln
- 22743 N 97th Dr
- 21978 N 97th Dr
- 23072 N 98th Dr
- 10225 W Country Club Trail
- 10320 W Cashman Dr
- 9982 W Villa Chula
- 10209 W Jessie Ln
- 10217 W Jessie Ln
- 10343 W Robin Ln
- 10039 W Villa Hermosa
- 10350 W Foothill Dr
- 9567 W Robin Ln
