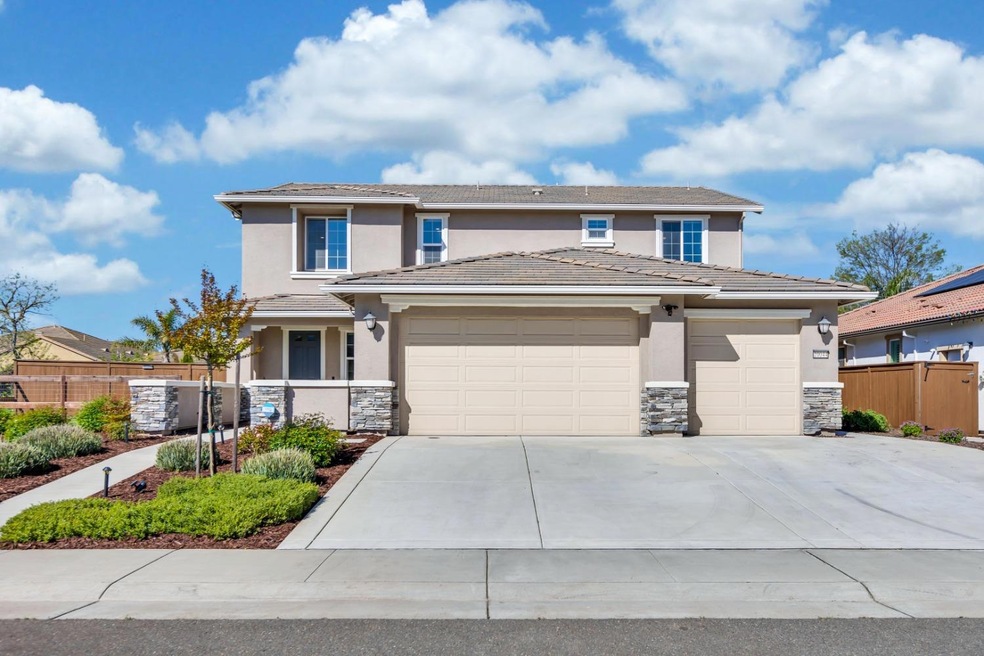
$849,900
- 4 Beds
- 3 Baths
- 3,281 Sq Ft
- 9769 Bovill Dr
- Elk Grove, CA
Step into luxury where elegance meets comfort in this spacious 3,281 sq. ft. dream home! Boasting 4 bedrooms, 3 bathrooms, and an open loft, this home offers an inviting layout perfect for families and entertainers alike. Be captivated by the soaring cathedral ceilings in the living room, complete with a cozy fireplace. The separate family room features an additional fireplace, creating the
Judy Cuong Portfolio Real Estate
