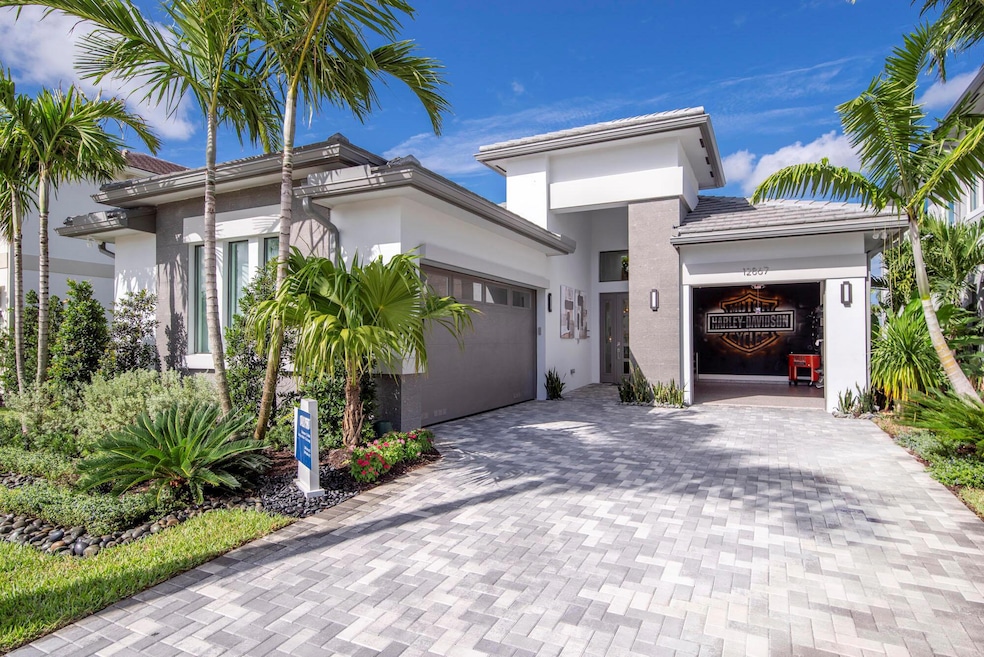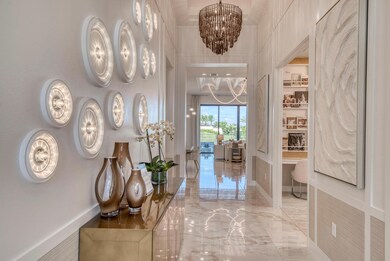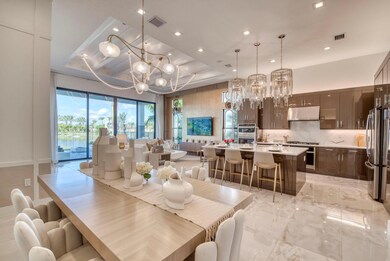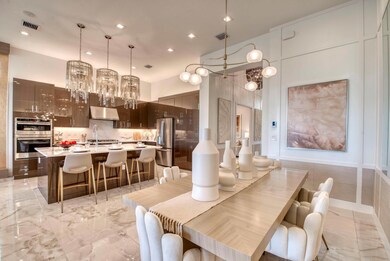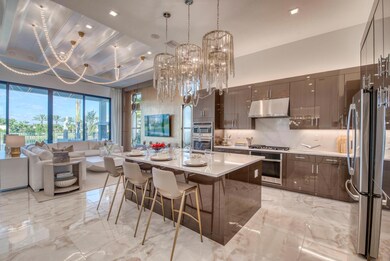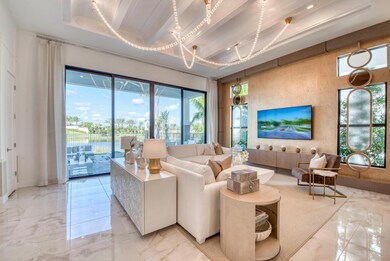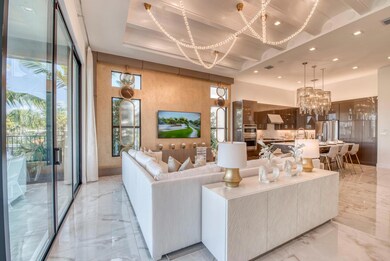
10044 Heron Flock Dr Palm Beach Gardens, FL 33412
Estimated payment $7,406/month
Highlights
- Lake Front
- Gated with Attendant
- Heated Pool
- Pierce Hammock Elementary School Rated A-
- New Construction
- Clubhouse
About This Home
Modern Luxury in Apex at Avenir. 3 Bedroom plus den, 3.5 bath lakefront home with 3 car garage. Home has private pool w/spa and heater. This home has all the features you need including a luxurious 24''x24'' porcelain floor tile package in key areas including the foyer, great room, family dining room, and laundry room. Gourmet kitchen featuring upgraded cabinetry and sleek quartz countertops with a flat polished edge, complemented by a full backsplash. This culinary haven is equipped with a GE appliance package, including a gas cooktop, and boasts a spacious kitchen island with seating, making it perfect for both cooking and entertaining. The laundry room offers an upgraded cabinet package with quartz countertops, and a built-in laundry sink for added convenience.
Home Details
Home Type
- Single Family
Est. Annual Taxes
- $4,494
Year Built
- Built in 2025 | New Construction
Lot Details
- 7,026 Sq Ft Lot
- Lot Dimensions are 50 x 130
- Lake Front
- Sprinkler System
- Property is zoned PDA(ci
HOA Fees
- $298 Monthly HOA Fees
Parking
- 3 Car Attached Garage
- Garage Door Opener
- Driveway
Home Design
- Flat Roof Shape
- Tile Roof
- Concrete Roof
Interior Spaces
- 2,464 Sq Ft Home
- 1-Story Property
- Entrance Foyer
- Great Room
- Formal Dining Room
- Den
- Tile Flooring
- Lake Views
- Attic
Kitchen
- Gas Range
- Microwave
- Dishwasher
- Disposal
Bedrooms and Bathrooms
- 3 Bedrooms
- Closet Cabinetry
- Walk-In Closet
- Dual Sinks
- Separate Shower in Primary Bathroom
Laundry
- Laundry Room
- Dryer
- Washer
Home Security
- Home Security System
- Fire and Smoke Detector
Pool
- Heated Pool
- Room in yard for a pool
Outdoor Features
- Patio
Schools
- Pierce Hammock Elementary School
- Osceola Creek Middle School
- Palm Beach Gardens High School
Utilities
- Central Heating and Cooling System
- Gas Water Heater
- Cable TV Available
Listing and Financial Details
- Assessor Parcel Number 52414209020003610
Community Details
Overview
- Association fees include common areas
- Built by GL Homes
- Apex At Avenir Subdivision, Calypso Floorplan
Amenities
- Sauna
- Clubhouse
Recreation
- Tennis Courts
- Community Basketball Court
- Pickleball Courts
- Community Pool
- Trails
Security
- Gated with Attendant
Map
Home Values in the Area
Average Home Value in this Area
Tax History
| Year | Tax Paid | Tax Assessment Tax Assessment Total Assessment is a certain percentage of the fair market value that is determined by local assessors to be the total taxable value of land and additions on the property. | Land | Improvement |
|---|---|---|---|---|
| 2024 | $4,494 | $85,000 | -- | -- |
| 2023 | $4,183 | $80,000 | -- | -- |
Property History
| Date | Event | Price | Change | Sq Ft Price |
|---|---|---|---|---|
| 02/11/2025 02/11/25 | For Sale | $1,230,900 | -- | $500 / Sq Ft |
Similar Homes in the area
Source: BeachesMLS
MLS Number: R11061432
APN: 52-41-42-09-02-000-3610
- 10044 Heron Flock Dr
- 10037 Heron Flock Dr
- 13190 Feathering Way
- 13135 Florida Crane Dr
- 10014 Skyloft St
- 13179 Feathering Way
- 13175 Feathering Way
- 13171 Feathering Way
- 13166 Feathering Way
- 13512 Cirrus Place
- 13516 Cirrus Place
- 13110 Florida Crane Dr
- 10005 Bird Watch Way
- 13147 Feathering Way
- 13143 Feathering Way
- 13139 Feathering Way
- 13127 Feathering Way
- 13115 Feathering Way
- 13079 Feathering Way
- 9513 Saint Germain Dr
