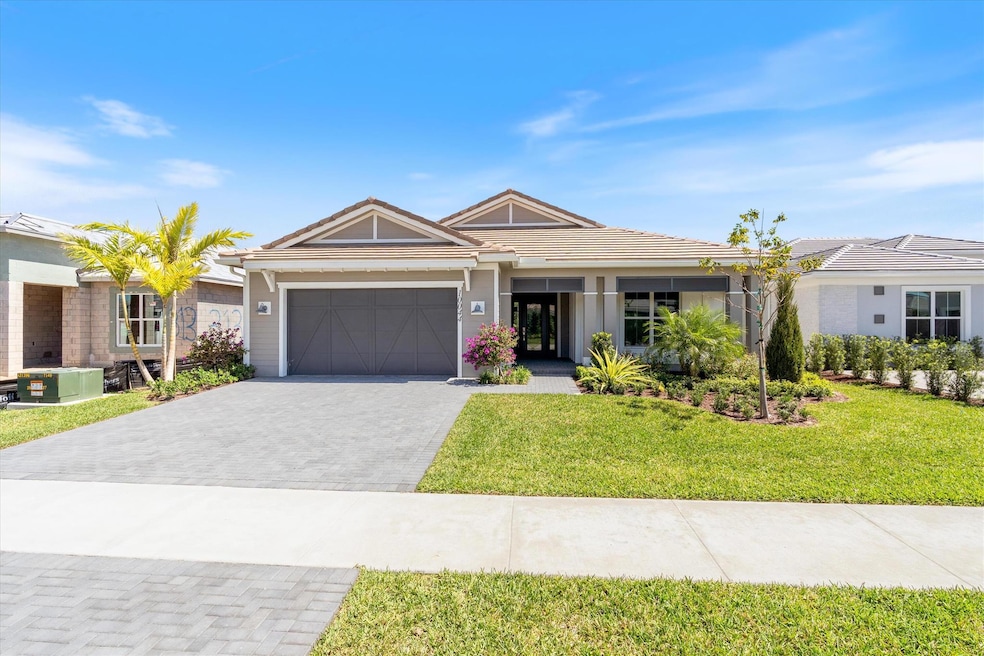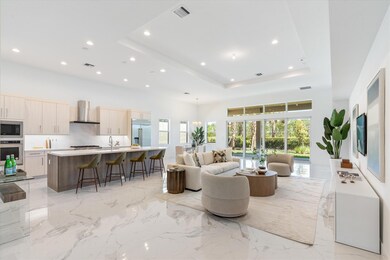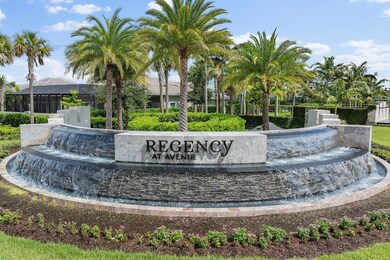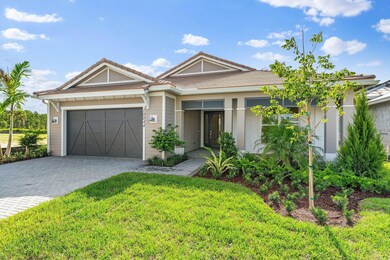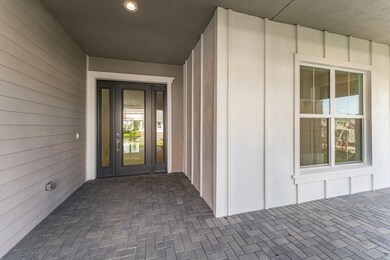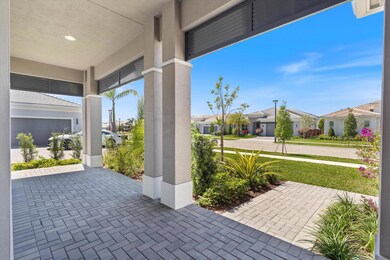
10044 Timber Creek Way Palm Beach Gardens, FL 33412
Avenir NeighborhoodEstimated payment $7,189/month
Highlights
- Gated with Attendant
- Clubhouse
- Great Room
- Senior Community
- High Ceiling
- Community Pool
About This Home
Brand new, never lived-in extended Isabella Coastal model built by Toll Brothers is ready for immediate occupancy and enjoyment! Regency is a luxury 55+ community in Palm Beach Gardens' Avenir. This residence was built with loads of exceptional high-end upgrades and no detail was left untouched as it was designed as the owners dream home. This stunning one level 3 bedroom + Den, 2.5 bathroom property is nearly 3000 sq. ft. with soaring ceilings and located on a premium lot backing to the private preserve. So many extras and the finest designer touches include premium tiles, flooring, cabinetry, hardware and lighting selections and an expanded primary bedroom and lanai. Impact glass throughout! Fancy kitchen appliance package, gas range, tankless gas water heater and oversized garage door.
Home Details
Home Type
- Single Family
Est. Annual Taxes
- $4,342
Year Built
- Built in 2024
Lot Details
- 7,680 Sq Ft Lot
- Sprinkler System
HOA Fees
- $408 Monthly HOA Fees
Parking
- 2 Car Attached Garage
- Garage Door Opener
Home Design
- Concrete Roof
Interior Spaces
- 2,963 Sq Ft Home
- 1-Story Property
- High Ceiling
- Entrance Foyer
- Great Room
- Combination Dining and Living Room
- Den
- Tile Flooring
- Fire and Smoke Detector
Kitchen
- Built-In Oven
- Gas Range
- Microwave
- Dishwasher
- Disposal
Bedrooms and Bathrooms
- 3 Bedrooms
- Split Bedroom Floorplan
- Walk-In Closet
- Dual Sinks
- Separate Shower in Primary Bathroom
Laundry
- Laundry Room
- Dryer
- Washer
Outdoor Features
- Patio
Utilities
- Central Heating and Cooling System
- Underground Utilities
- Gas Water Heater
- Cable TV Available
Listing and Financial Details
- Assessor Parcel Number 52414210010003120
Community Details
Overview
- Senior Community
- Association fees include management, common areas, ground maintenance, recreation facilities, security
- Built by Toll Brothers
- Avenir Site Plan 2 Pod Subdivision, Isabella Coastal Floorplan
Amenities
- Clubhouse
- Game Room
Recreation
- Tennis Courts
- Pickleball Courts
- Community Pool
- Community Spa
- Putting Green
- Trails
Security
- Gated with Attendant
- Resident Manager or Management On Site
Map
Home Values in the Area
Average Home Value in this Area
Tax History
| Year | Tax Paid | Tax Assessment Tax Assessment Total Assessment is a certain percentage of the fair market value that is determined by local assessors to be the total taxable value of land and additions on the property. | Land | Improvement |
|---|---|---|---|---|
| 2024 | $4,987 | $75,867 | -- | -- |
| 2023 | $4,342 | $68,970 | $0 | $0 |
| 2022 | $4,296 | $62,700 | $0 | $0 |
| 2021 | $3,916 | $57,000 | $57,000 | $0 |
| 2020 | $3,700 | $52,000 | $52,000 | $0 |
Property History
| Date | Event | Price | Change | Sq Ft Price |
|---|---|---|---|---|
| 04/14/2025 04/14/25 | Price Changed | $1,150,000 | -4.2% | $388 / Sq Ft |
| 03/13/2025 03/13/25 | Price Changed | $1,200,000 | 0.0% | $405 / Sq Ft |
| 08/06/2024 08/06/24 | Price Changed | $1,199,900 | -4.0% | $405 / Sq Ft |
| 07/11/2024 07/11/24 | For Sale | $1,250,000 | -- | $422 / Sq Ft |
Deed History
| Date | Type | Sale Price | Title Company |
|---|---|---|---|
| Special Warranty Deed | $992,413 | Westminster Title Agency |
Similar Homes in the area
Source: BeachesMLS
MLS Number: R10998375
APN: 52-41-42-10-01-000-3120
- 10074 Timber Creek Way
- 9998 Timber Creek Way
- 10036 Seagrass Way
- 9985 Timber Creek Way
- 10005 Seagrass Way
- 9991 Seagrass Way
- 10125 Driftwood Way
- 10097 Driftwood Way
- 9971 Seagrass Way
- 10130 Driftwood Way
- 12116 Arbordale Way
- 10033 Driftwood Way
- 10151 Driftwood Way
- 9953 Seagrass Way
- 10035 Seagrass Way
- 10052 Timber Creek Way
- 10064 Driftwood Way
- 10168 Driftwood Way
- 10025 Driftwood Way
- 10010 Driftwood Way
