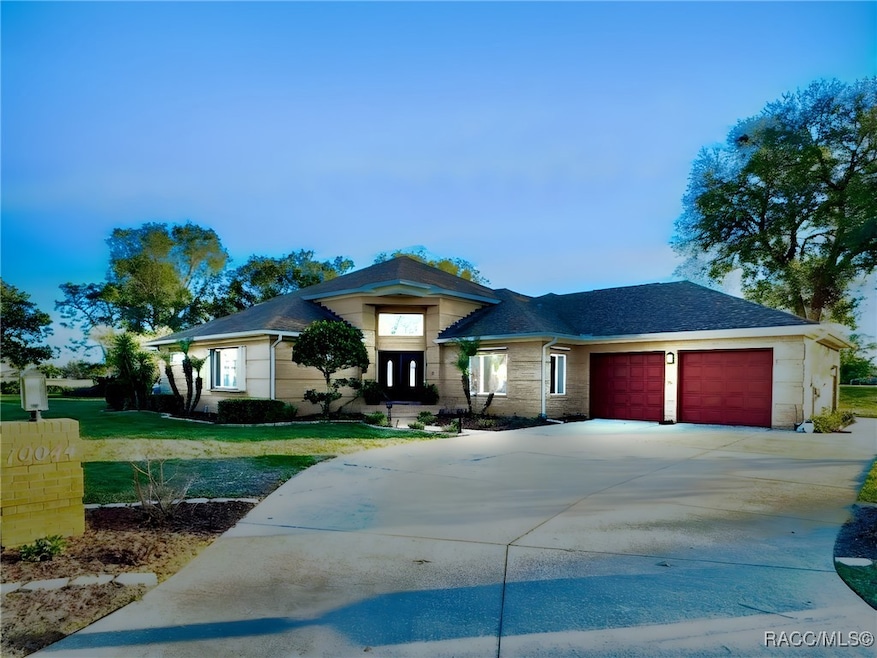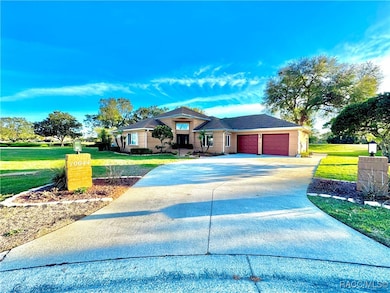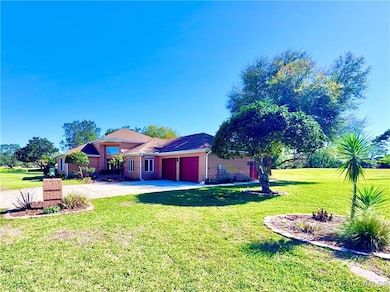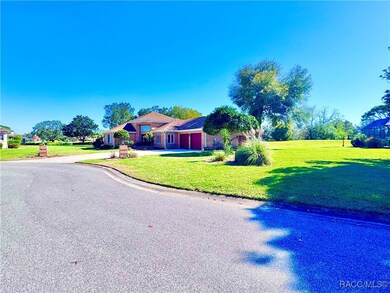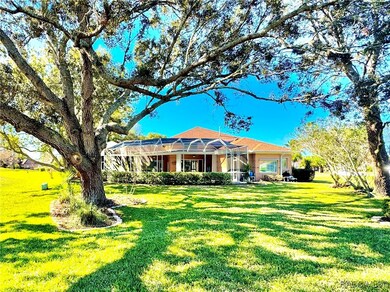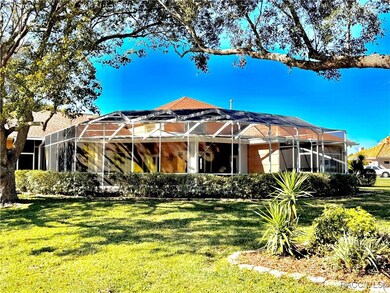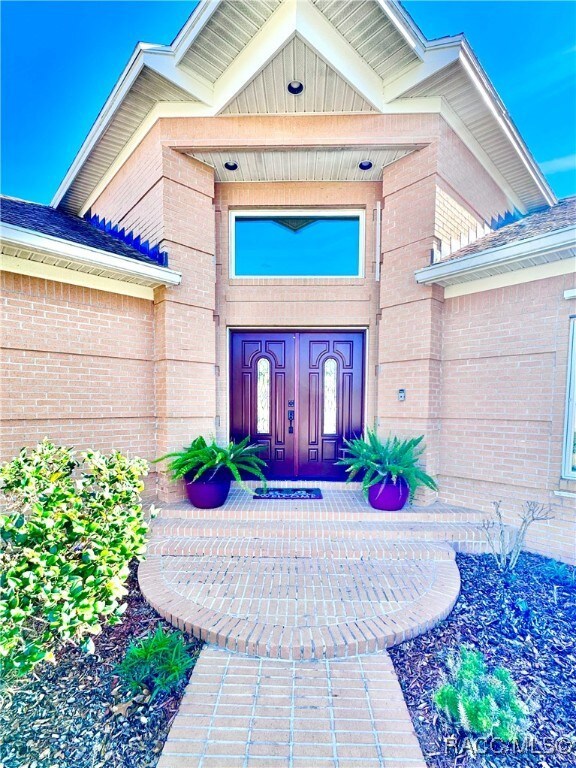
10044 Twelve Oaks Ct Weeki Wachee, FL 34613
North Weeki Wachee NeighborhoodEstimated payment $4,374/month
Highlights
- Golf Course Community
- In Ground Pool
- Updated Kitchen
- Fitness Center
- Gated Community
- Open Floorplan
About This Home
Wecome to this STUNNING 4 bedroom/3.5 bathroom residence, nestled in the esteemed, and gated GlenLakes Golf & Country Club. A rare vision of beauty as you drive through the meandering golf course, aerated water ponds, and lily pads filled with a lovely variety of Florida’s birds. This beautifully UPDATED home offers an exquisite blend of elegance, comfort, and modern UPGRADES—all set against the breathtaking backdrop of the 2nd fairway. Step inside to a soaring 20-FOOT ceilings with a gleaming marble flooring entrance, and wood flooring throughout, creating a grand first impression. The recently REMODELED KITCHEN (2022) is a chef’s dream, boasting sleek granite countertops, upgraded cabinetry, an island with a prep sink, a good sized pantry, and top-of-the-line appliances (3 yrs). The spacious living area is enhanced by a stylish electric fireplace, perfect for cozy evenings. Retreat to the luxurious master suite, where you’ll find an UPDATED SPA LIKE MASTER BATH, with its own private hot water tank for personalized comfort. A cedar-lined 12x10 closet adds a touch of sophistication. 3 bedrooms have THEIR OWN BATHROOM. The versatile 4th bedroom doubles as an office and features a BUILT-IN HIDDEN SAFE for added security. Outdoors, the OVERSIZED 3 section lanai is an entertainer’s paradise, with an outdoor sink and cabinets, completed with a deep blue RESURFACED sparkling pool, and pool heater (4 yrs). HURRICANE PROOF cabled pool screen, with BUILT-IN HURRICANE LANAI SHUTTERS have been added for additional security. The entire house has DOUBLE PANE PELLA windows & is hurricane shutter ready. Additional highlights include: DUAL ZONE AC (2018), RE-ROOFED (2015) GENERAC GENERATOR, fully REMODELED BATHROOMS, NEW ceiling fans and lighting, an OVERSIZED GARAGE (811 ft²) with extra 8x11 storage space, a separate GOLF CART ENTRANCE, and built-in garage closets. World-class golfing, and breathtaking views. A non mandatory social membership. Unparalleled Florida lifestyle. Please google aerial pics and website
Home Details
Home Type
- Single Family
Est. Annual Taxes
- $5,131
Year Built
- Built in 1991
Lot Details
- 0.38 Acre Lot
- Cul-De-Sac
- North Facing Home
- Cleared Lot
- Property is zoned R1
HOA Fees
- $196 Monthly HOA Fees
Parking
- 2 Car Attached Garage
- Garage Door Opener
- Driveway
Home Design
- Block Foundation
- Slab Foundation
- Shingle Roof
- Asphalt Roof
- Stucco
Interior Spaces
- 3,133 Sq Ft Home
- 1-Story Property
- Open Floorplan
- Bookcases
- Tray Ceiling
- High Ceiling
- Fireplace
- Double Pane Windows
Kitchen
- Updated Kitchen
- Built-In Oven
- Electric Oven
- Electric Cooktop
- Range Hood
- Microwave
- Freezer
- Dishwasher
- Stone Countertops
- Disposal
Flooring
- Wood
- Carpet
Bedrooms and Bathrooms
- 4 Bedrooms
- Walk-In Closet
- Dual Sinks
- Secondary Bathroom Jetted Tub
- Bathtub with Shower
- Separate Shower
Laundry
- Laundry in unit
- Dryer
- Washer
- Laundry Tub
Home Security
- Home Security System
- Fire and Smoke Detector
Outdoor Features
- In Ground Pool
- Exterior Lighting
Schools
- Winding Waters K-8 Elementary School
- Weeki Wachee High School
Utilities
- Central Heating and Cooling System
- Heating System Uses Gas
- Power Generator
Community Details
Overview
- Association fees include cable TV, pool(s), recreation facilities, security, tennis courts
- Glen Lake Estates HOA, Phone Number (352) 596-6351
Amenities
- Shops
- Clubhouse
Recreation
- Golf Course Community
- Tennis Courts
- Shuffleboard Court
- Fitness Center
- Community Pool
Security
- Security Service
- Gated Community
Map
Home Values in the Area
Average Home Value in this Area
Tax History
| Year | Tax Paid | Tax Assessment Tax Assessment Total Assessment is a certain percentage of the fair market value that is determined by local assessors to be the total taxable value of land and additions on the property. | Land | Improvement |
|---|---|---|---|---|
| 2024 | $5,131 | $360,543 | -- | -- |
| 2023 | $5,131 | $350,042 | $0 | $0 |
| 2022 | $5,048 | $339,847 | $0 | $0 |
| 2021 | $5,103 | $329,949 | $0 | $0 |
| 2020 | $4,784 | $325,393 | $0 | $0 |
| 2019 | $4,813 | $318,077 | $0 | $0 |
| 2018 | $4,188 | $312,146 | $0 | $0 |
| 2017 | $4,303 | $293,606 | $0 | $0 |
| 2016 | $4,173 | $287,567 | $0 | $0 |
| 2015 | $4,221 | $285,568 | $0 | $0 |
| 2014 | $4,149 | $283,302 | $0 | $0 |
Property History
| Date | Event | Price | Change | Sq Ft Price |
|---|---|---|---|---|
| 04/20/2025 04/20/25 | Price Changed | $673,000 | 0.0% | $215 / Sq Ft |
| 04/20/2025 04/20/25 | Price Changed | $673,000 | -1.0% | $215 / Sq Ft |
| 04/08/2025 04/08/25 | Price Changed | $680,000 | 0.0% | $217 / Sq Ft |
| 04/06/2025 04/06/25 | For Sale | $680,000 | -1.2% | $217 / Sq Ft |
| 03/04/2025 03/04/25 | For Sale | $688,000 | +108.5% | $220 / Sq Ft |
| 08/17/2018 08/17/18 | Off Market | $330,000 | -- | -- |
| 12/18/2017 12/18/17 | Sold | $330,000 | 0.0% | $105 / Sq Ft |
| 12/14/2017 12/14/17 | Sold | $330,000 | -5.4% | $100 / Sq Ft |
| 10/12/2017 10/12/17 | Pending | -- | -- | -- |
| 10/11/2017 10/11/17 | Pending | -- | -- | -- |
| 09/20/2017 09/20/17 | For Sale | $349,000 | 0.0% | $111 / Sq Ft |
| 08/01/2017 08/01/17 | For Sale | $349,000 | -- | $106 / Sq Ft |
Deed History
| Date | Type | Sale Price | Title Company |
|---|---|---|---|
| Warranty Deed | $330,000 | Attorney |
Mortgage History
| Date | Status | Loan Amount | Loan Type |
|---|---|---|---|
| Open | $480,260 | FHA | |
| Closed | $313,500 | New Conventional | |
| Previous Owner | $300,000 | Credit Line Revolving |
Similar Homes in Weeki Wachee, FL
Source: REALTORS® Association of Citrus County
MLS Number: 843390
APN: R13-222-17-1831-0000-0510
- 10084 Twelve Oaks Ct
- 9315 Fox Hollow Ln
- 9147 Rhett Ln
- 9306 Southern Belle Dr
- 9154 Alexandria Dr
- 9131 Rhett Ln
- 10097 Holly Berry Dr
- 9355 Southern Belle Dr
- 9144 Alexandria Dr
- 10105 Holly Berry Dr
- 9386 Ashley Dr
- 10071 Georgetown Ct
- 10109 Holly Berry Dr
- 9615 Southern Belle Dr
- 9405 Ashley Dr
- 9630 Southern Belle Dr
- 9410 Fox Hollow Ln
