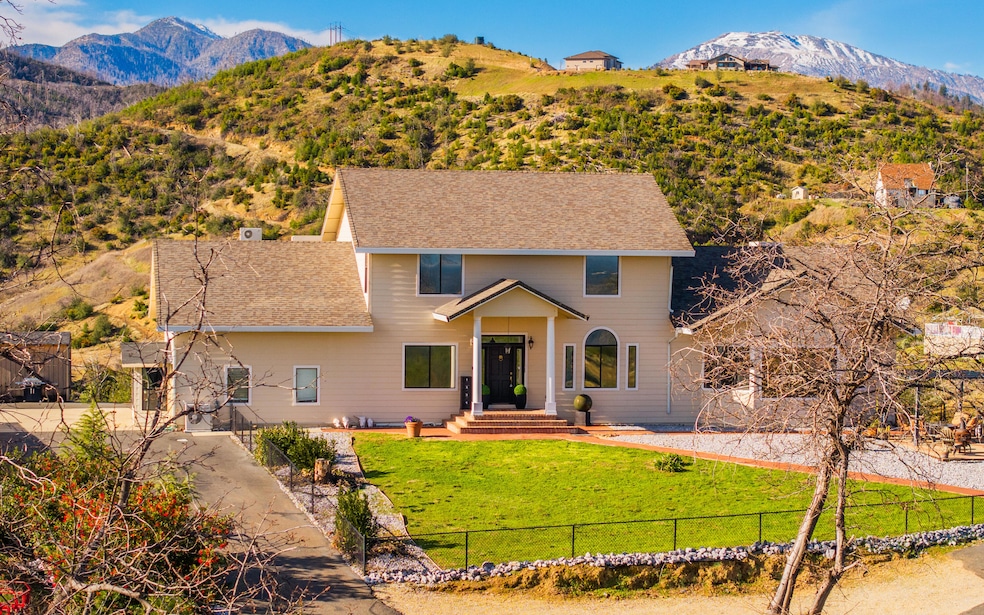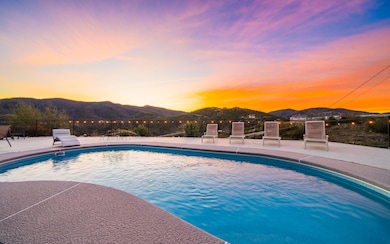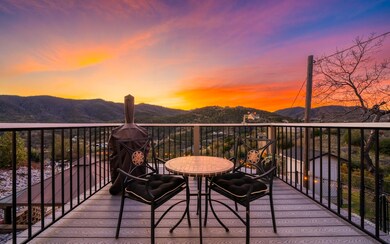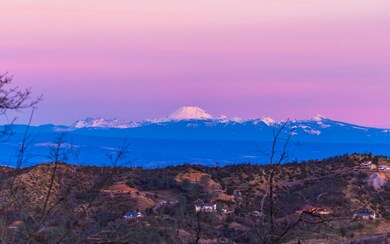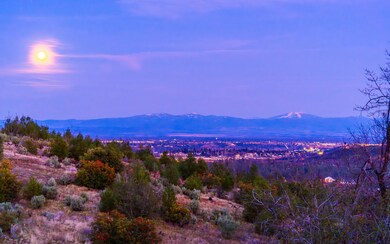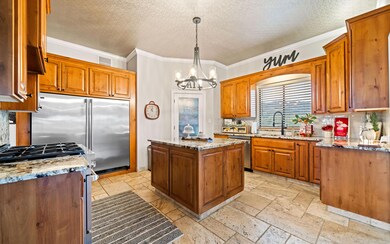
10045 Chateau Woods Dr Redding, CA 96001
Shasta NeighborhoodEstimated payment $4,715/month
Highlights
- City View
- Traditional Architecture
- No HOA
- Shasta High School Rated A
- Granite Countertops
- 4-minute walk to Swasey Recreation Area
About This Home
This stunning custom home has it all! 360 mountain views, a night view of the city with the sundial bridge! A sparkling POOL! A wine cellar that accommodates 648 bottles of wine, has it's own temperature regulator! A CHEFs kitchen with new appliances, granite countertops large pantry and more! 10 and 20 foot ceilings throughout, massive great room with an electric fire place! The attached space for the In-laws or to rent out offers it's own separate kitchen, bathroom, bedroom, living room and separate entry is a dream!
Property Details
Home Type
- Multi-Family
Est. Annual Taxes
- $6,510
Year Built
- Built in 1990
Lot Details
- 2.22 Acre Lot
Property Views
- City
- Mountain
Home Design
- Traditional Architecture
- Property Attached
- Raised Foundation
- Composition Roof
- Composite Building Materials
- Hardboard
Interior Spaces
- 3,882 Sq Ft Home
- 2-Story Property
- Fireplace
- Granite Countertops
- Washer and Dryer Hookup
Bedrooms and Bathrooms
- 4 Bedrooms
- 3 Full Bathrooms
Schools
- Shasta Union Elementary School
- Shasta High School
Utilities
- Central Air
- 220 Volts
- Power Generator
- Septic Tank
Community Details
- No Home Owners Association
Listing and Financial Details
- Assessor Parcel Number 204-300-012-000
Map
Home Values in the Area
Average Home Value in this Area
Tax History
| Year | Tax Paid | Tax Assessment Tax Assessment Total Assessment is a certain percentage of the fair market value that is determined by local assessors to be the total taxable value of land and additions on the property. | Land | Improvement |
|---|---|---|---|---|
| 2024 | $6,510 | $631,418 | $84,896 | $546,522 |
| 2023 | $6,510 | $619,038 | $83,232 | $535,806 |
| 2022 | $6,344 | $606,900 | $81,600 | $525,300 |
| 2021 | $6,214 | $595,000 | $80,000 | $515,000 |
| 2020 | $4,675 | $441,728 | $87,456 | $354,272 |
| 2019 | $4,552 | $433,068 | $85,742 | $347,326 |
| 2018 | $4,434 | $424,577 | $84,061 | $340,516 |
| 2017 | $4,390 | $416,253 | $82,413 | $333,840 |
| 2016 | $4,139 | $408,093 | $80,798 | $327,295 |
| 2015 | $4,078 | $401,964 | $79,585 | $322,379 |
| 2014 | $4,027 | $394,092 | $78,027 | $316,065 |
Property History
| Date | Event | Price | Change | Sq Ft Price |
|---|---|---|---|---|
| 04/11/2025 04/11/25 | Price Changed | $749,000 | -1.3% | $193 / Sq Ft |
| 03/03/2025 03/03/25 | For Sale | $759,000 | 0.0% | $196 / Sq Ft |
| 02/28/2025 02/28/25 | Off Market | $759,000 | -- | -- |
| 02/06/2025 02/06/25 | Price Changed | $759,000 | -3.2% | $196 / Sq Ft |
| 01/24/2025 01/24/25 | Price Changed | $784,000 | -1.9% | $202 / Sq Ft |
| 01/01/2025 01/01/25 | For Sale | $799,000 | -- | $206 / Sq Ft |
Deed History
| Date | Type | Sale Price | Title Company |
|---|---|---|---|
| Grant Deed | $595,000 | Placer Title Company | |
| Interfamily Deed Transfer | -- | Placer Title Company | |
| Interfamily Deed Transfer | -- | -- |
Mortgage History
| Date | Status | Loan Amount | Loan Type |
|---|---|---|---|
| Open | $530,000 | Commercial | |
| Previous Owner | $162,500 | New Conventional | |
| Previous Owner | $310,000 | Credit Line Revolving | |
| Previous Owner | $194,000 | Credit Line Revolving | |
| Previous Owner | $179,000 | Unknown | |
| Previous Owner | $179,500 | Unknown |
Similar Homes in Redding, CA
Source: Shasta Association of REALTORS®
MLS Number: 24-5247
APN: 204-300-012-000
- 15678 Shasta Estates Dr
- 10199 Grand Forks Ct
- 15907 Cindee Ln
- 15599 Sugar Cone Ln
- .63 acre Lot Swasey Dr
- 15936 Cindee Ln
- 0 Mule Mountain Pkwy
- 10249 Carrousel Dr
- 9801 Swasey Dr
- 10075 Victoria Dr
- 10156 Victoria Dr
- 15845 Highland Cir
- 15785 Highland Cir
- 10080 Tilton Mine Rd
- 15938 Highland Cir
- 10758 Muletown Rd
- 15952 Highland Cir
- 15943 Highland Cir
- 15882 Lower Springs Rd
- 16177 Lower Springs Rd
