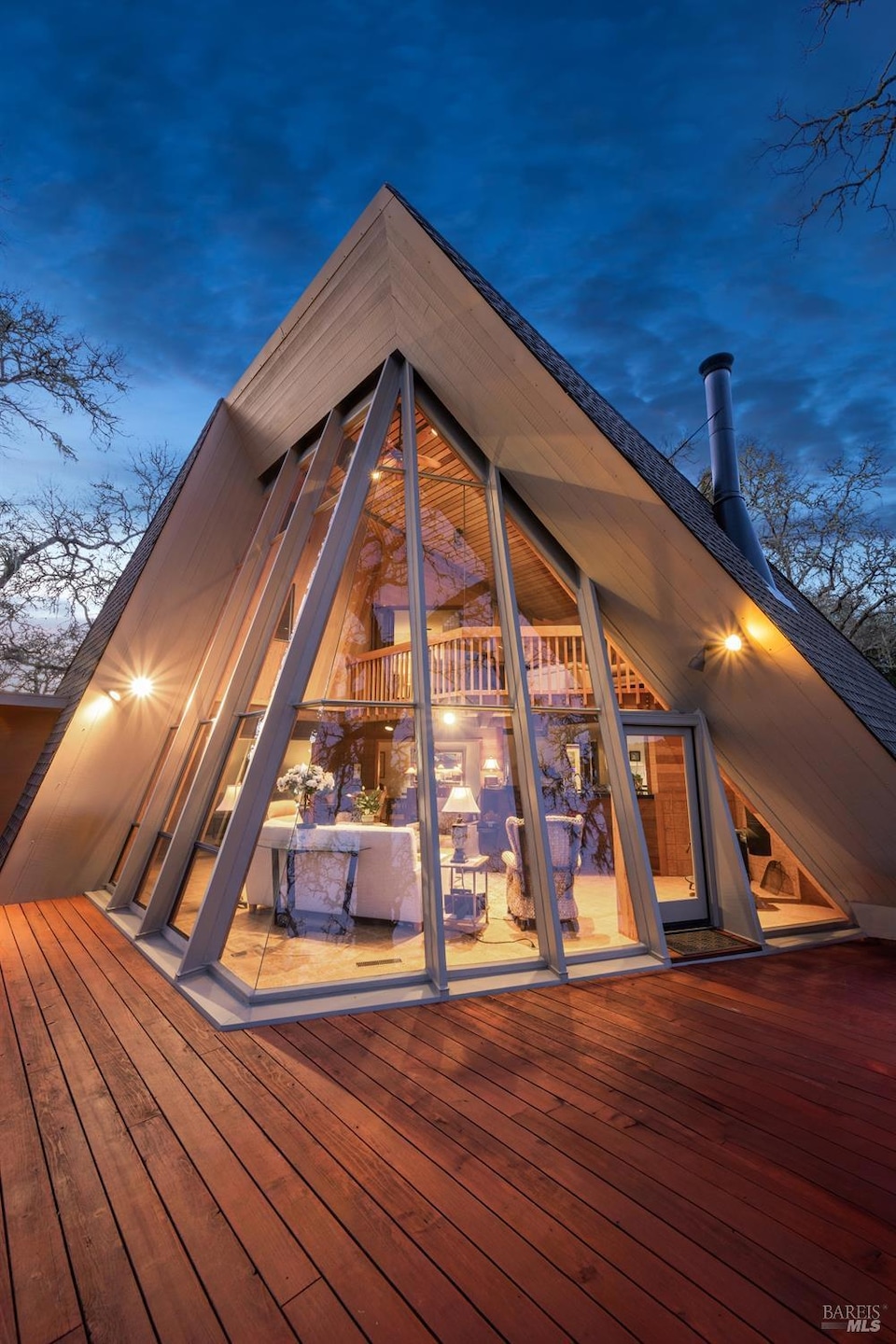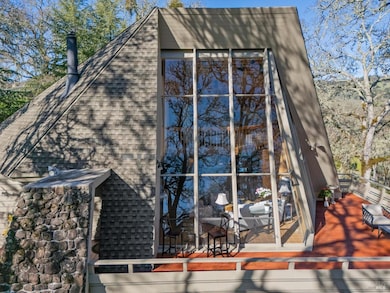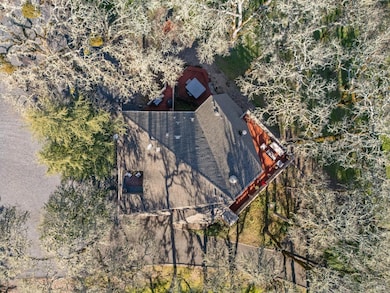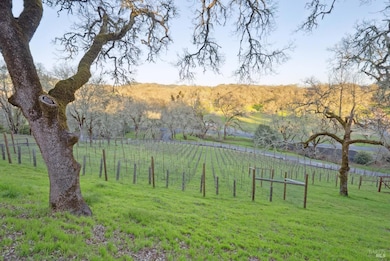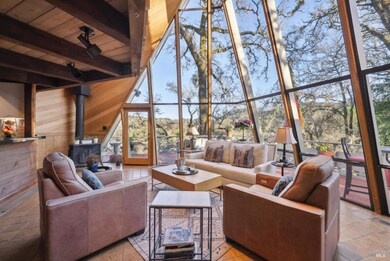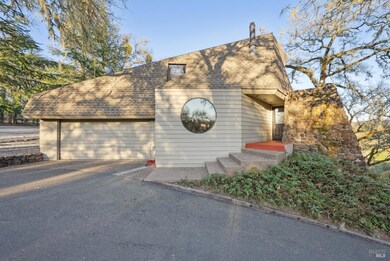
10045 Loch Haven Dr Santa Rosa, CA 95404
Estimated payment $13,662/month
Highlights
- Spa
- Rooftop Deck
- Atrium Room
- Santa Rosa High School Rated A-
- View of Trees or Woods
- Wood Burning Stove
About This Home
Nestled within 3.36+/- acres of scenic, oak-studded beauty, this dramatic contemporary masterpiece, designed by the famed Ken O'Connor. This is a rare find in the coveted Loch Haven community - perfectly positioned between Napa and Sonoma Counties. Designed to embrace its breathtaking surroundings. The residence features an expansive wall of glass that frames the double living areas with soaring ceilings and gives the space an abundance of natural light. The chef's kitchen overlooks the generous living rooms and formal dining area. Two guest bedrooms and versatile den/office create a seamless blend of comfort and sophistication. A upper level primary suite boasts its own indoor lofted deck that showcases the views. Step onto the sprawling decks for effortless indoor-outdoor entertaining, all while overlooking your vineyard of Chardonnay grapes! Multiple private alcoves adorn the house, including a hot tub level and solar. A true sanctuary of modern elegance and serenity. Moments from downtown Sonoma, Saint Helena, Calistoga and Healdsburg and all that they offer - world class dining and tasting rooms, artisanal coffee, boutique shopping, parks and much more. Do not miss this unique opportunity to live in a significantly designed residence and have it all, in the heart of it all!
Home Details
Home Type
- Single Family
Est. Annual Taxes
- $11,577
Year Built
- Built in 1983 | Remodeled
Lot Details
- 3.36 Acre Lot
- Partially Fenced Property
- Private Lot
- Lot Has A Rolling Slope
Parking
- 2 Car Attached Garage
- 10 Open Parking Spaces
- Side by Side Parking
- Garage Door Opener
Property Views
- Woods
- Vineyard
- Ridge
- Pasture
- Mountain
- Hills
- Forest
- Valley
Home Design
- Contemporary Architecture
- Frame Construction
- Wood Siding
- Concrete Perimeter Foundation
Interior Spaces
- 2,356 Sq Ft Home
- 2-Story Property
- Beamed Ceilings
- Cathedral Ceiling
- Ceiling Fan
- Wood Burning Stove
- Free Standing Fireplace
- Formal Entry
- Great Room
- Living Room with Fireplace
- 2 Fireplaces
- Formal Dining Room
- Home Office
- Atrium Room
- Storage
Kitchen
- Built-In Electric Oven
- Free-Standing Gas Range
- Range Hood
- Microwave
- Dishwasher
- Kitchen Island
- Stone Countertops
- Compactor
- Disposal
Flooring
- Wood
- Carpet
- Tile
Bedrooms and Bathrooms
- Main Floor Bedroom
- Primary Bedroom Upstairs
- 2 Full Bathrooms
- Bathtub with Shower
Laundry
- Laundry Room
- 220 Volts In Laundry
Outdoor Features
- Spa
- Rooftop Deck
- Built-In Barbecue
Utilities
- Central Heating and Cooling System
- Heating System Uses Propane
- 220 Volts in Kitchen
- Gas Water Heater
Community Details
- Built by JMA/Ken O'Connor
Listing and Financial Details
- Assessor Parcel Number 079-040-001-000
Map
Home Values in the Area
Average Home Value in this Area
Tax History
| Year | Tax Paid | Tax Assessment Tax Assessment Total Assessment is a certain percentage of the fair market value that is determined by local assessors to be the total taxable value of land and additions on the property. | Land | Improvement |
|---|---|---|---|---|
| 2023 | $11,577 | $970,347 | $462,070 | $508,277 |
| 2022 | $10,843 | $951,321 | $453,010 | $498,311 |
| 2021 | $10,628 | $932,669 | $444,128 | $488,541 |
| 2020 | $10,586 | $923,107 | $439,575 | $483,532 |
| 2019 | $10,436 | $905,007 | $430,956 | $474,051 |
| 2018 | $10,181 | $887,262 | $422,506 | $464,756 |
| 2017 | $9,965 | $869,866 | $414,222 | $455,644 |
| 2016 | $9,887 | $852,810 | $406,100 | $446,710 |
| 2015 | $9,567 | $840,000 | $400,000 | $440,000 |
| 2014 | $3,148 | $285,360 | $31,838 | $253,522 |
Property History
| Date | Event | Price | Change | Sq Ft Price |
|---|---|---|---|---|
| 03/21/2025 03/21/25 | For Sale | $2,275,000 | -- | $966 / Sq Ft |
Deed History
| Date | Type | Sale Price | Title Company |
|---|---|---|---|
| Grant Deed | $840,000 | Fidelity National Title Co | |
| Interfamily Deed Transfer | -- | -- |
Mortgage History
| Date | Status | Loan Amount | Loan Type |
|---|---|---|---|
| Open | $464,000 | New Conventional | |
| Closed | $510,000 | Adjustable Rate Mortgage/ARM | |
| Previous Owner | $520,000 | New Conventional |
Similar Homes in Santa Rosa, CA
Source: San Francisco Association of REALTORS® MLS
MLS Number: 325020147
APN: 079-040-001
- 9105 Loch Haven Dr
- 2858 Porter Creek Rd
- 2400 Mark West Springs Rd
- 2272 Mark West Springs Rd
- 1221 Shiloh Crest
- 2025 Redwood Hill Rd
- 824 Shiloh Glen
- 3213 Franz Valley Rd
- 2095 Mark West Springs Rd
- 8373 Singing Hills Trail
- 1940 Redwood Hill Ct
- 701 Shiloh Terrace
- 740 Shiloh Terrace
- 1990 Mark West Springs Rd
- 1888 Crystal Springs Ct
- 3900 Franz Valley Rd
- 5734 Mark Ln W
- 0 Franz Valley Rd Unit 325018155
- 1777 Crystal Springs Ct
- 1687 Mark West Springs Rd
