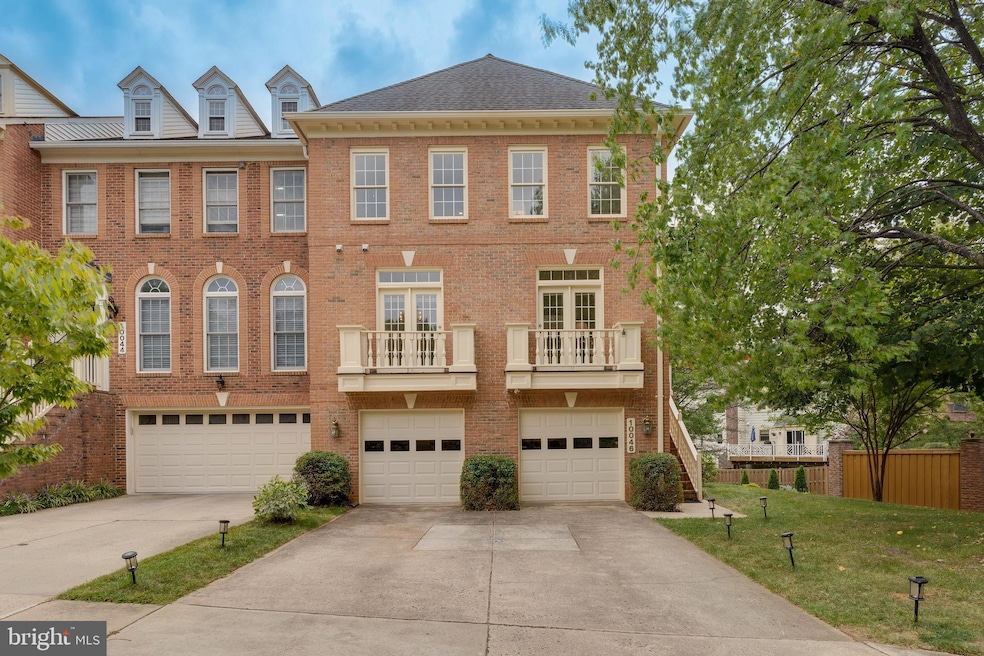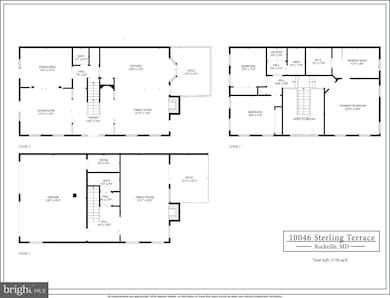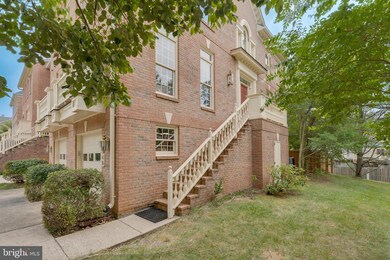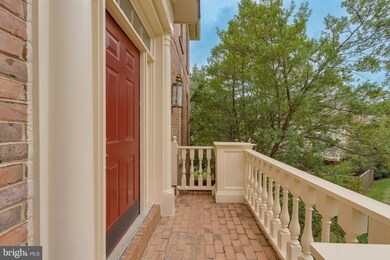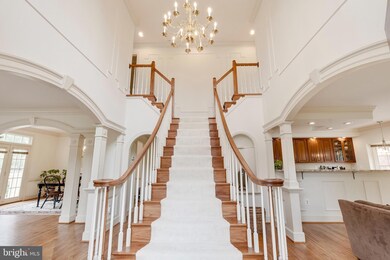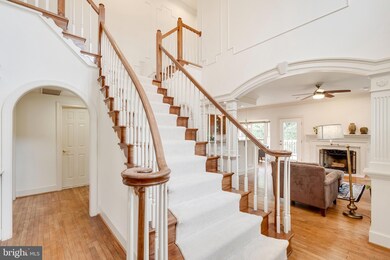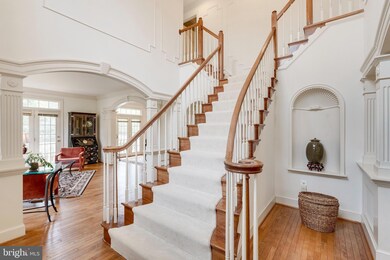
10046 Sterling Terrace Rockville, MD 20850
Shady Grove NeighborhoodHighlights
- Open Floorplan
- Two Story Ceilings
- 2 Fireplaces
- Colonial Architecture
- Wood Flooring
- Game Room
About This Home
As of October 2024Welcome to 10046 Sterling Terrace, an elegant end-unit townhouse nestled in the heart of the Decoverly Adventure subdivision. Boasting 3,736 square feet, this all-brick residence exudes timeless charm and modern sophistication.
Step inside to discover a spacious and inviting interior, highlighted by a two-story foyer, high ceilings, and decorative crown moldings that add a touch of elegance throughout. The main level features a beautifully renovated kitchen (2017) equipped with top-of-the-line appliances and sleek countertops—perfect for culinary enthusiasts. Adjacent to the kitchen, the family room offers a cozy wood-burning fireplace, creating a warm and inviting atmosphere for relaxation and entertainment. An inviting living room and spacious dining area complete the main level.
Upstairs, you will find three generously sized bedrooms, each designed with comfort in mind. The primary suite includes a luxurious renovated bath (2021), providing a serene retreat after a long day. The laundry area is ideally situated on the bedroom level. The home includes 3.5 well-appointed bathrooms, ensuring convenience for all.
The finished basement, complete with a wood-burning fireplace, offers additional living space, ideal for a media room, home office, or gym—endless possibilities. Outside, the property features a wooded view with a partially fenced rear yard, providing a tranquil backdrop and a sense of privacy.
Additional notable updates included garage doors (2023), replacement decking (2023), upper-level heat pump (2023), lower-level furnace, and air conditioning (2010), roof replacement (2013), new fence (2017), refrigerator and dishwasher (2023), exterior and interior paint (2024, and new carpet (2024).
Townhouse Details
Home Type
- Townhome
Est. Annual Taxes
- $7,503
Year Built
- Built in 1989
Lot Details
- 3,230 Sq Ft Lot
- Partially Fenced Property
HOA Fees
- $150 Monthly HOA Fees
Parking
- 2 Car Attached Garage
- Garage Door Opener
Home Design
- Colonial Architecture
- Brick Exterior Construction
- Slab Foundation
- Composition Roof
Interior Spaces
- Property has 3 Levels
- Open Floorplan
- Two Story Ceilings
- 2 Fireplaces
- Screen For Fireplace
- Fireplace Mantel
- French Doors
- Six Panel Doors
- Family Room Off Kitchen
- Living Room
- Dining Room
- Game Room
Kitchen
- Eat-In Country Kitchen
- Built-In Self-Cleaning Oven
- Down Draft Cooktop
- Microwave
- Ice Maker
- Dishwasher
- Disposal
Flooring
- Wood
- Carpet
Bedrooms and Bathrooms
- 3 Bedrooms
- En-Suite Primary Bedroom
- En-Suite Bathroom
- Soaking Tub
Laundry
- Laundry Room
- Dryer
- Washer
Partially Finished Basement
- Walk-Out Basement
- Basement Fills Entire Space Under The House
- Rear Basement Entry
Utilities
- Forced Air Zoned Heating and Cooling System
- Vented Exhaust Fan
- Natural Gas Water Heater
- Cable TV Available
Listing and Financial Details
- Tax Lot 78
- Assessor Parcel Number 160902792972
Community Details
Overview
- Association fees include pool(s), trash, lawn maintenance
- Decoverly Adventure I HOA
- Built by NV HOMES
- Decoverly Adventure Subdivision
Amenities
- Common Area
Recreation
- Community Pool
Map
Home Values in the Area
Average Home Value in this Area
Property History
| Date | Event | Price | Change | Sq Ft Price |
|---|---|---|---|---|
| 10/25/2024 10/25/24 | Sold | $890,000 | +4.7% | $314 / Sq Ft |
| 09/19/2024 09/19/24 | For Sale | $850,000 | -- | $300 / Sq Ft |
Tax History
| Year | Tax Paid | Tax Assessment Tax Assessment Total Assessment is a certain percentage of the fair market value that is determined by local assessors to be the total taxable value of land and additions on the property. | Land | Improvement |
|---|---|---|---|---|
| 2024 | $7,995 | $655,633 | $0 | $0 |
| 2023 | $6,811 | $614,800 | $240,000 | $374,800 |
| 2022 | $6,400 | $605,700 | $0 | $0 |
| 2021 | $6,120 | $596,600 | $0 | $0 |
| 2020 | $6,120 | $587,500 | $200,000 | $387,500 |
| 2019 | $5,940 | $572,667 | $0 | $0 |
| 2018 | $5,780 | $557,833 | $0 | $0 |
| 2017 | $5,726 | $543,000 | $0 | $0 |
| 2016 | $5,223 | $520,100 | $0 | $0 |
| 2015 | $5,223 | $497,200 | $0 | $0 |
| 2014 | $5,223 | $474,300 | $0 | $0 |
Mortgage History
| Date | Status | Loan Amount | Loan Type |
|---|---|---|---|
| Open | $712,000 | New Conventional | |
| Previous Owner | $508,000 | Adjustable Rate Mortgage/ARM | |
| Previous Owner | $172,400 | Credit Line Revolving | |
| Previous Owner | $359,650 | New Conventional | |
| Previous Owner | $359,650 | New Conventional | |
| Previous Owner | $256,500 | No Value Available |
Deed History
| Date | Type | Sale Price | Title Company |
|---|---|---|---|
| Deed | $890,000 | District Title | |
| Deed | $661,000 | -- | |
| Deed | $661,000 | -- | |
| Deed | $565,000 | -- | |
| Deed | $565,000 | -- | |
| Deed | $380,000 | -- | |
| Deed | $282,000 | -- | |
| Deed | $285,000 | -- |
Similar Homes in Rockville, MD
Source: Bright MLS
MLS Number: MDMC2128918
APN: 09-02792972
- 10015 Sterling Terrace
- 9963 Foxborough Cir
- 10010 Vanderbilt Cir Unit 1
- 10016 Vanderbilt Cir Unit 5
- 10007 Vanderbilt Cir Unit 86
- 15311 Diamond Cove Terrace Unit 5B
- 15311 Diamond Cove Terrace Unit 5K
- 15306 Diamond Cove Terrace Unit 2L
- 15301 Diamond Cove Terrace Unit 8H
- 142 Mission Dr
- 125 Mission Dr
- 629 Diamondback Dr Unit 16-A
- 327 Crown Park Ave
- 243 Strummer Ln
- 289 Kepler Dr
- 502 Diamondback Dr Unit 415
- 210 Decoverly Dr Unit 106
- 14946 Dispatch St Unit 1
- 404 Hendrix Ave
- 10124 Dalmatian St
