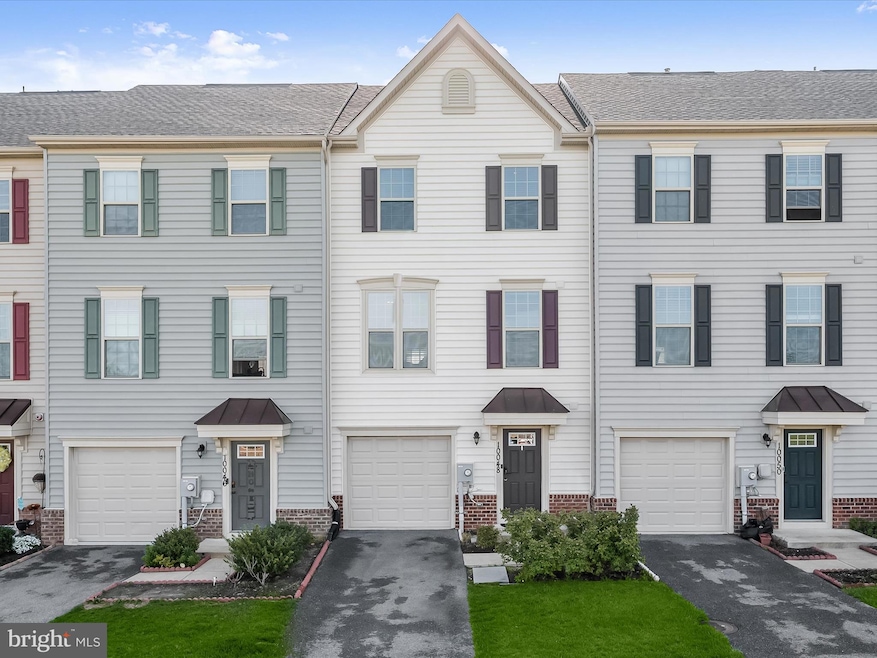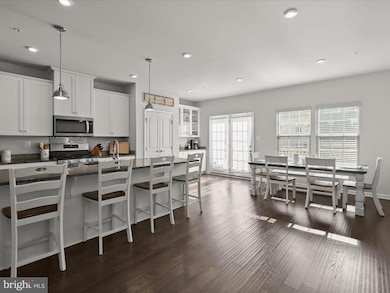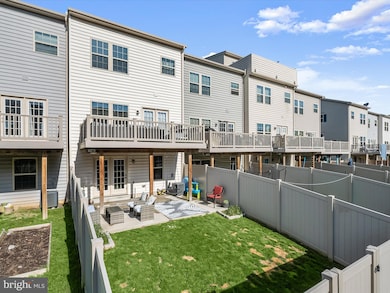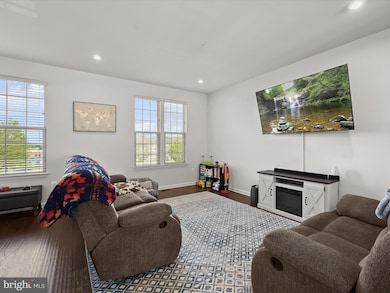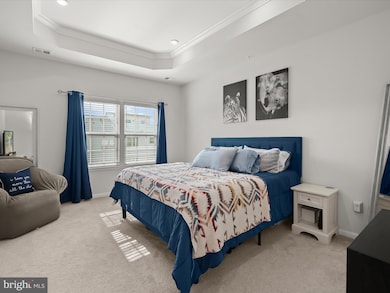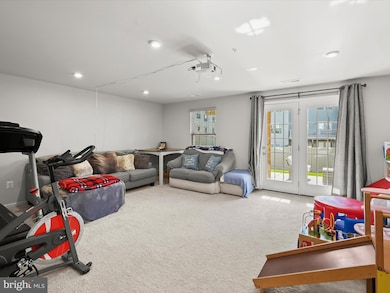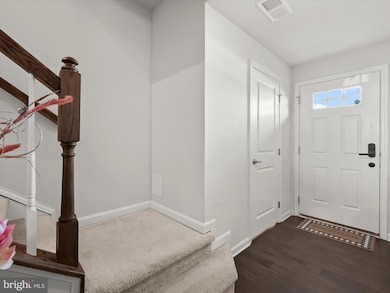
10048 Beerse St Ijamsville, MD 21754
Linganore NeighborhoodEstimated payment $3,431/month
Highlights
- Open Floorplan
- Colonial Architecture
- Wood Flooring
- Oakdale Elementary School Rated A-
- Deck
- Breakfast Area or Nook
About This Home
Welcome to this beautiful 3-bedroom, 2 full and 2 half bath townhome in the highly desirable Oakdale Village community of Ijamsville. Offering over 2,000 sq ft of thoughtfully designed living space, this sun-filled home features an open concept layout perfect for both everyday living and entertaining. The main level showcases spacious living and dining areas elegant touches like a butler’s pantry and display cabinetry, and offering breathtaking sunset views, while the gourmet kitchen serves as the heart of the home—complete with an oversized island breakfast bar, granite countertops, 42" white cabinetry, stainless steel appliances, and direct access to the expansive deck. Upstairs, the primary suite impresses with an impressive tray ceiling with recessed lighting, walk-in closet, and a luxurious en suite bath featuring a soaking tub, separate shower, and dual granite vanity. Two additional bedrooms, a full bath, and a convenient upper-level laundry room complete the top floor. The entry-level offers a spacious family room with recessed lighting, a powder room, backyard access, and an attached garage equipped with an electric vehicle hookup. Enjoy a private, fully fenced backyard featuring a spacious patio and lush grassy area—perfect for outdoor living and entertaining. Located just minutes from major commuter routes I-270 and I-70, and close to the charm of historic New Market and downtown Frederick’s vibrant shopping, dining, and entertainment scene—this is the ideal place to call home.
Open House Schedule
-
Saturday, April 26, 20251:00 to 3:00 pm4/26/2025 1:00:00 PM +00:004/26/2025 3:00:00 PM +00:00Add to Calendar
-
Sunday, April 27, 20251:00 to 3:00 pm4/27/2025 1:00:00 PM +00:004/27/2025 3:00:00 PM +00:00Add to Calendar
Townhouse Details
Home Type
- Townhome
Est. Annual Taxes
- $4,884
Year Built
- Built in 2018
Lot Details
- 2,000 Sq Ft Lot
- Privacy Fence
- Vinyl Fence
- Back Yard Fenced
HOA Fees
- $94 Monthly HOA Fees
Parking
- 1 Car Attached Garage
- 1 Driveway Space
- Front Facing Garage
Home Design
- Colonial Architecture
- Frame Construction
Interior Spaces
- 2,320 Sq Ft Home
- Property has 3 Levels
- Open Floorplan
- Recessed Lighting
- Atrium Doors
- Entrance Foyer
- Family Room
- Living Room
- Dining Room
Kitchen
- Breakfast Area or Nook
- Gas Oven or Range
- Built-In Microwave
- Ice Maker
- Dishwasher
- Kitchen Island
- Disposal
Flooring
- Wood
- Carpet
- Ceramic Tile
Bedrooms and Bathrooms
- 3 Bedrooms
- En-Suite Primary Bedroom
- En-Suite Bathroom
- Walk-In Closet
Laundry
- Laundry Room
- Laundry on upper level
Home Security
Outdoor Features
- Deck
- Exterior Lighting
Utilities
- Heating Available
- Programmable Thermostat
- Water Dispenser
- Natural Gas Water Heater
Listing and Financial Details
- Tax Lot 49
- Assessor Parcel Number 1109594909
Community Details
Overview
- Oakdale Village Subdivision
Security
- Fire Sprinkler System
Map
Home Values in the Area
Average Home Value in this Area
Tax History
| Year | Tax Paid | Tax Assessment Tax Assessment Total Assessment is a certain percentage of the fair market value that is determined by local assessors to be the total taxable value of land and additions on the property. | Land | Improvement |
|---|---|---|---|---|
| 2024 | $4,928 | $399,700 | $110,000 | $289,700 |
| 2023 | $4,480 | $378,167 | $0 | $0 |
| 2022 | $4,230 | $356,633 | $0 | $0 |
| 2021 | $3,917 | $335,100 | $55,000 | $280,100 |
| 2020 | $3,853 | $324,200 | $0 | $0 |
| 2019 | $3,727 | $313,300 | $0 | $0 |
| 2018 | $645 | $55,000 | $55,000 | $0 |
Property History
| Date | Event | Price | Change | Sq Ft Price |
|---|---|---|---|---|
| 04/18/2025 04/18/25 | For Sale | $525,000 | +14.1% | $226 / Sq Ft |
| 11/11/2022 11/11/22 | Sold | $460,000 | 0.0% | $198 / Sq Ft |
| 09/28/2022 09/28/22 | For Sale | $460,000 | -- | $198 / Sq Ft |
Deed History
| Date | Type | Sale Price | Title Company |
|---|---|---|---|
| Deed | $460,000 | Rgs Title | |
| Deed | $354,900 | Nvr Settlement Services Of M | |
| Special Warranty Deed | $616,611 | Nvr Settlement Services |
Mortgage History
| Date | Status | Loan Amount | Loan Type |
|---|---|---|---|
| Open | $446,200 | FHA | |
| Previous Owner | $349,193 | FHA | |
| Previous Owner | $352,784 | FHA | |
| Previous Owner | $350,815 | FHA | |
| Previous Owner | $348,470 | FHA | |
| Closed | $13,386 | No Value Available |
Similar Homes in Ijamsville, MD
Source: Bright MLS
MLS Number: MDFR2061604
APN: 09-594909
- 5907 Duvel St
- 5910 Etterbeek St
- 10111 Fauberg St
- 5829 Eaglehead Dr
- 10105 Bluegill St
- 5825 Pecking Stone St
- 5939 Meadow Rd
- 6017 Goshawk St
- 6111 Stonecat Ct
- 6010 Fallfish Ct
- 6034 Goshawk St
- 6042 Pecking Stone St
- 5962 Pecking Stone St
- 6025 Pecking Stone St
- 6063 Piscataway St
- 10334 Old National Pike
- 6153 Fallfish Ct
- 5740 Stone School Ln
- 6121 Yeager Ct
- 6504 Broadmoor Terrace S
