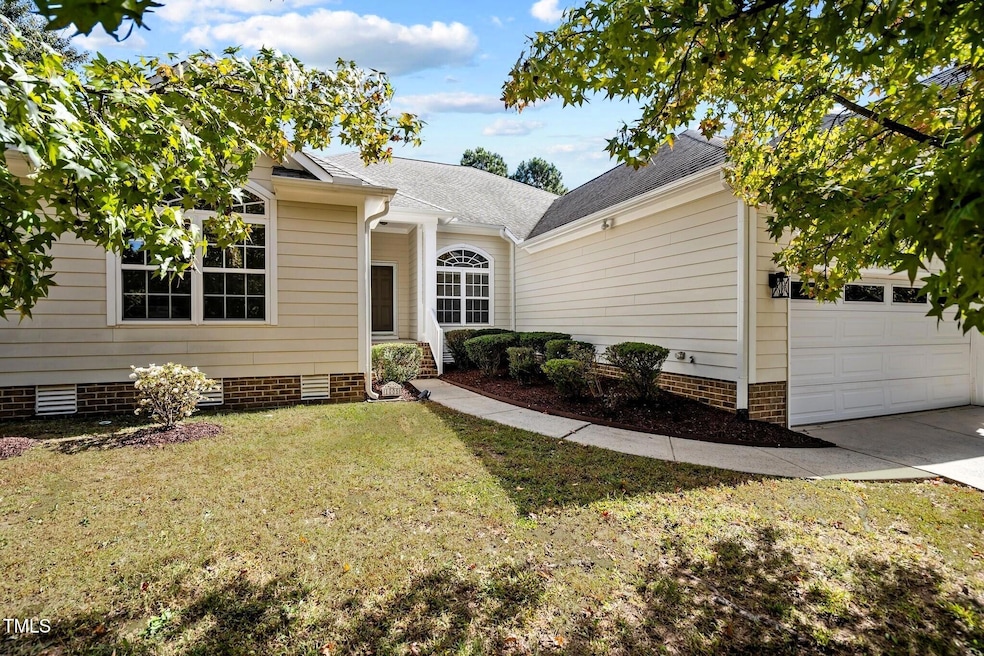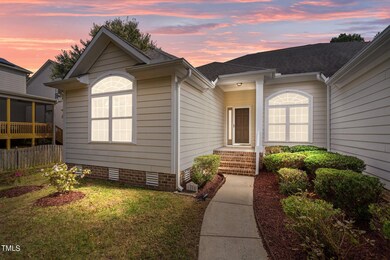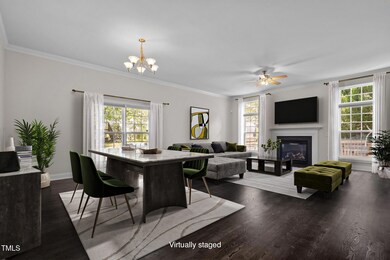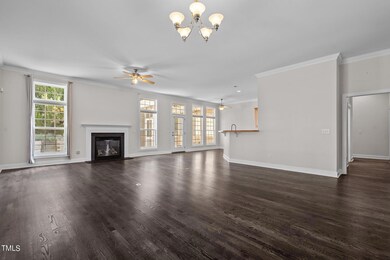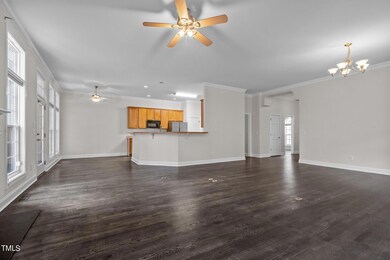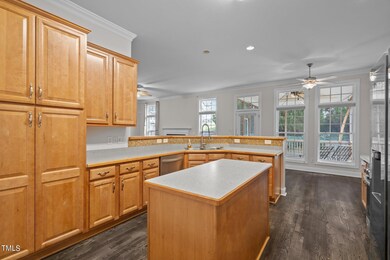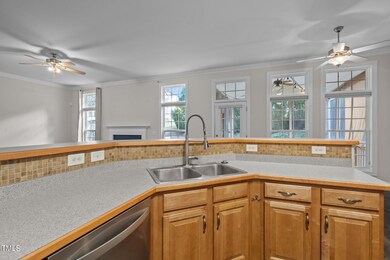
1005 Bellenden Dr Durham, NC 27713
Highlights
- Open Floorplan
- Cathedral Ceiling
- Wood Flooring
- Deck
- Ranch Style House
- Neighborhood Views
About This Home
As of March 2025This charming Ranch-style home is conveniently located less than 1 mile to the Streets at Southpoint Mall offering numerous shopping and dining options!
This allergy-friendly home ensures a fresh, clean environment with state-of-the-art air system that purifies the air and reduces allergens. Solid Red Oak Hardwood floors throughout enhance both aesthetics and air quality!
The kitchen offers natural stained raised panel cabinetry with brushed nickel pulls and crown molding, as well as tile backsplash. The center island is perfect for food prep, and there is a large breakfast bar for barstool seating. The stainless steel Samsung gas range/oven makes cooking a breeze and a side by side stainless steel refrigerator is included.
The family room, dining room, kitchen and breakfast are open to one another making it a great gathering place for friends and family.
The spacious primary retreat features 3 windows for added natural light, hardwood flooring, crown molding, and a ceiling fan. It adjoins an en-suite bath offering tile floors, a dual vanity with make-up area, brushed nickel faucets and light fixtures, recessed lighting, a ceiling fan, a jetted soaking tub and separate shower with tile surround, as well as a huge walk-in closet with solid red oak hardwood floors!
Dec 2023: New TRANE furnace and AC with transferable warranty, installed by Carolina Comfort Air. The HVAC system includes an APRILAIRE whole-house anti-allergy air filter and dehumidifier, paired with hardwood floors throughout—ideal for anyone with allergies.
The laundry room doubles as a mud room and features storage cabinets. The built-in shelf with coat hooks makes a great place to drop your coat, bookbag or purse, etc.
The screened porch is off of the breakfast nook is a serene retreat and the adjacent deck is perfect for outdoor grilling and entertaining.
You'll find there's ample storage space in this home with space in the attic and in the 2-car garage with all it's built-in shelving.
Aging-in-place is possible with this open floor plan, that already includes some handicap features such as grab bars.
Don't let this opportunity pass you by. Make an appointment to see this beautiful home today!
Home Details
Home Type
- Single Family
Est. Annual Taxes
- $4,054
Year Built
- Built in 2005
Lot Details
- 7,841 Sq Ft Lot
HOA Fees
- $43 Monthly HOA Fees
Parking
- 2 Car Attached Garage
- Front Facing Garage
- 2 Open Parking Spaces
Home Design
- Ranch Style House
- Brick Foundation
- Shingle Roof
Interior Spaces
- 2,350 Sq Ft Home
- Open Floorplan
- Crown Molding
- Smooth Ceilings
- Cathedral Ceiling
- Ceiling Fan
- Recessed Lighting
- Chandelier
- Gas Log Fireplace
- Entrance Foyer
- Family Room with Fireplace
- Breakfast Room
- Screened Porch
- Neighborhood Views
- Pull Down Stairs to Attic
Kitchen
- Eat-In Kitchen
- Breakfast Bar
- Self-Cleaning Oven
- Electric Range
- Microwave
- Plumbed For Ice Maker
- Kitchen Island
Flooring
- Wood
- Tile
- Vinyl
Bedrooms and Bathrooms
- 4 Bedrooms
- Walk-In Closet
- Primary bathroom on main floor
- Double Vanity
- Private Water Closet
- Separate Shower in Primary Bathroom
- Soaking Tub
- Bathtub with Shower
- Walk-in Shower
Laundry
- Laundry Room
- Laundry on main level
- Washer and Dryer
Home Security
- Smart Locks
- Fire and Smoke Detector
Accessible Home Design
- Accessible Full Bathroom
- Accessible Bedroom
- Accessible Kitchen
- Central Living Area
- Handicap Accessible
Outdoor Features
- Deck
- Rain Gutters
Schools
- Creekside Elementary School
- Githens Middle School
- Jordan High School
Utilities
- Dehumidifier
- Forced Air Heating and Cooling System
- Heating System Uses Gas
- Heating System Uses Natural Gas
- Vented Exhaust Fan
- Gas Water Heater
- High Speed Internet
Community Details
- Omega Assoc. Mgmt Association, Phone Number (919) 461-0102
- Chelsea Meadows Subdivision
Listing and Financial Details
- Assessor Parcel Number 0718-60.6428
Map
Home Values in the Area
Average Home Value in this Area
Property History
| Date | Event | Price | Change | Sq Ft Price |
|---|---|---|---|---|
| 03/13/2025 03/13/25 | Sold | $600,000 | 0.0% | $255 / Sq Ft |
| 02/11/2025 02/11/25 | Pending | -- | -- | -- |
| 10/31/2024 10/31/24 | For Sale | $600,000 | +9.1% | $255 / Sq Ft |
| 12/14/2023 12/14/23 | Off Market | $550,000 | -- | -- |
| 12/14/2023 12/14/23 | Off Market | $475,000 | -- | -- |
| 09/16/2022 09/16/22 | Sold | $550,000 | 0.0% | $235 / Sq Ft |
| 08/16/2022 08/16/22 | Pending | -- | -- | -- |
| 08/10/2022 08/10/22 | For Sale | $550,000 | +15.8% | $235 / Sq Ft |
| 10/12/2021 10/12/21 | Sold | $475,000 | +5.6% | $203 / Sq Ft |
| 09/11/2021 09/11/21 | Pending | -- | -- | -- |
| 09/09/2021 09/09/21 | For Sale | $450,000 | -- | $192 / Sq Ft |
Tax History
| Year | Tax Paid | Tax Assessment Tax Assessment Total Assessment is a certain percentage of the fair market value that is determined by local assessors to be the total taxable value of land and additions on the property. | Land | Improvement |
|---|---|---|---|---|
| 2024 | $4,678 | $335,393 | $73,937 | $261,456 |
| 2023 | $4,293 | $335,393 | $73,937 | $261,456 |
| 2022 | $4,293 | $335,393 | $73,937 | $261,456 |
| 2021 | $4,273 | $335,393 | $73,937 | $261,456 |
| 2020 | $4,172 | $335,393 | $73,937 | $261,456 |
| 2019 | $4,172 | $335,393 | $73,937 | $261,456 |
| 2018 | $4,278 | $315,348 | $53,235 | $262,113 |
| 2017 | $4,246 | $315,348 | $53,235 | $262,113 |
| 2016 | $4,103 | $315,348 | $53,235 | $262,113 |
| 2015 | $4,332 | $312,905 | $65,500 | $247,405 |
| 2014 | -- | $312,905 | $65,500 | $247,405 |
Mortgage History
| Date | Status | Loan Amount | Loan Type |
|---|---|---|---|
| Open | $556,875 | VA | |
| Closed | $556,875 | VA | |
| Previous Owner | $403,750 | New Conventional | |
| Previous Owner | $175,000 | Credit Line Revolving | |
| Previous Owner | $94,122 | New Conventional | |
| Previous Owner | $150,000 | Fannie Mae Freddie Mac |
Deed History
| Date | Type | Sale Price | Title Company |
|---|---|---|---|
| Warranty Deed | $600,000 | None Listed On Document | |
| Warranty Deed | $600,000 | None Listed On Document | |
| Deed | -- | None Listed On Document | |
| Warranty Deed | $550,000 | -- | |
| Warranty Deed | $475,000 | None Available | |
| Warranty Deed | $308,500 | -- |
Similar Homes in Durham, NC
Source: Doorify MLS
MLS Number: 10061114
APN: 200824
- 1106 Bellenden Dr
- 1201 Bellenden Dr
- 1210 Caribou Crossing
- 1216 Caribou Crossing
- 8115 Massey Chapel Rd
- 1311 Antler Point Dr
- 1508 Bellenden Dr
- 7422 Abron Dr
- 8005 Somerdale Dr
- 1120 Scholastic Cir
- 8308 Buck Crossing Dr
- 215 Graduate Ct
- 7920 Leonardo Dr
- 1203 Great Egret Way
- 8005 Sundance Cir
- 1009 Middleground Cir
- 6705 Somerknoll Dr
- 3 Guilder Cove
- 206 Collegiate Cir
- 3 Haycox Ct
