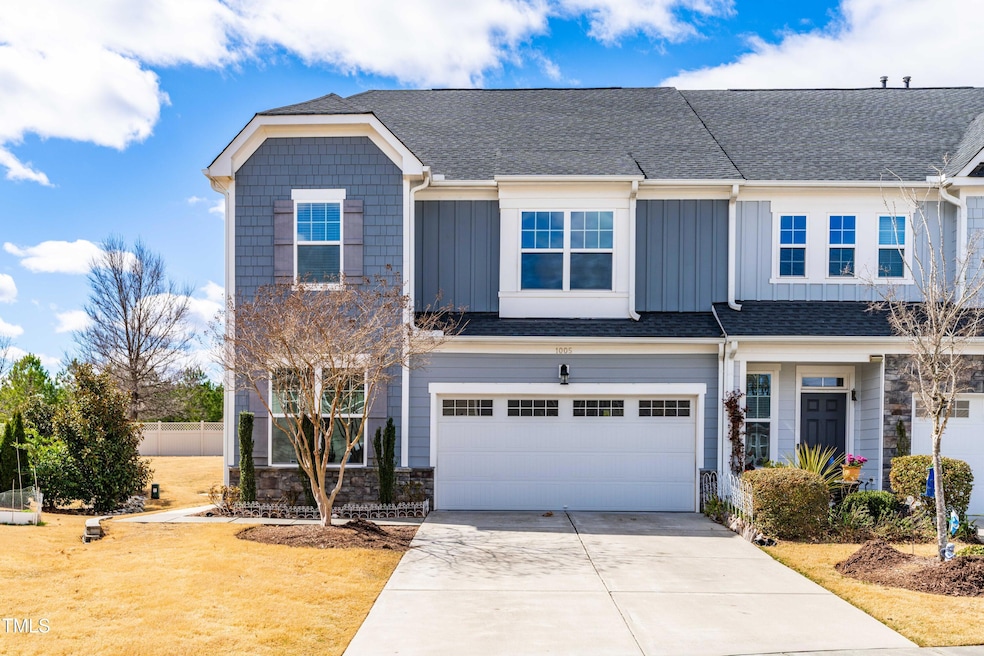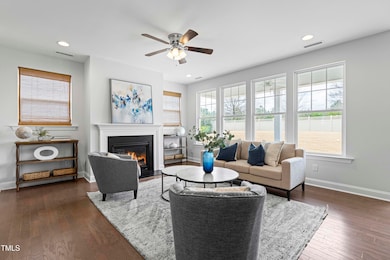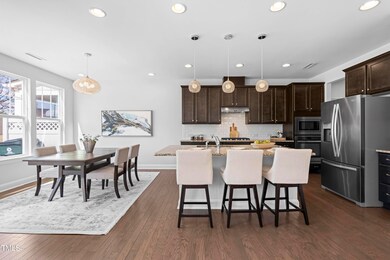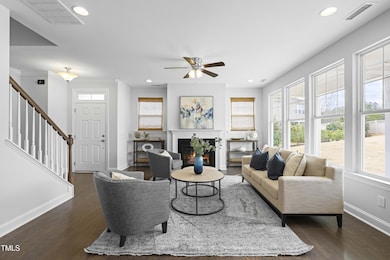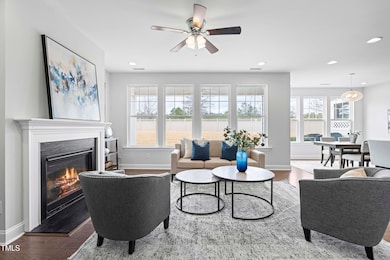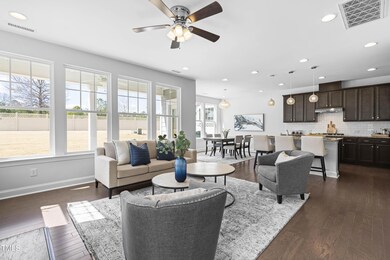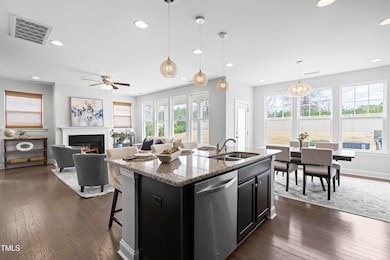
1005 Benay Rd Morrisville, NC 27560
Highlights
- Traditional Architecture
- Wood Flooring
- Loft
- Parkside Elementary School Rated A
- Main Floor Bedroom
- 2 Car Attached Garage
About This Home
As of April 2025Welcome to a beautifully maintained 2017-built, 4-bedroom, 3-bathroom end-unit townhome offering modern elegance and exceptional convenience. This spacious home features a cozy fireplace, gourmet kitchen, and spacious second floor loft, perfect for entertaining and everyday living.
This townhome also has main floor bedroom with a full bath, and covered rear patio with spacious backyard. Upstairs, you'll find generously sized bedrooms, laundry room and secondary bath with double vanity's.
Plus, solar panels add energy efficiency, reducing utility costs.
Located in the heart of Morrisville, this home is just minutes from shopping, groceries, dining, RTP, and RDU!
Townhouse Details
Home Type
- Townhome
Est. Annual Taxes
- $5,433
Year Built
- Built in 2017
HOA Fees
- $140 Monthly HOA Fees
Parking
- 2 Car Attached Garage
Home Design
- Traditional Architecture
- Slab Foundation
- Shingle Roof
- Vinyl Siding
Interior Spaces
- 2,462 Sq Ft Home
- 2-Story Property
- Entrance Foyer
- Family Room
- Loft
Kitchen
- Microwave
- Dishwasher
Flooring
- Wood
- Carpet
- Tile
Bedrooms and Bathrooms
- 4 Bedrooms
- Main Floor Bedroom
- 3 Full Bathrooms
Laundry
- Laundry Room
- Dryer
- Washer
Schools
- Parkside Elementary School
- Alston Ridge Middle School
- Panther Creek High School
Additional Features
- 5,227 Sq Ft Lot
- Forced Air Heating and Cooling System
Community Details
- Association fees include ground maintenance
- Charleston Management Association, Phone Number (919) 847-3003
- Town Hall North Subdivision
Listing and Financial Details
- Assessor Parcel Number 0746409735
Map
Home Values in the Area
Average Home Value in this Area
Property History
| Date | Event | Price | Change | Sq Ft Price |
|---|---|---|---|---|
| 04/15/2025 04/15/25 | Sold | $635,000 | -0.8% | $258 / Sq Ft |
| 03/13/2025 03/13/25 | Pending | -- | -- | -- |
| 03/07/2025 03/07/25 | Price Changed | $640,000 | +0.8% | $260 / Sq Ft |
| 03/07/2025 03/07/25 | For Sale | $635,000 | -- | $258 / Sq Ft |
Tax History
| Year | Tax Paid | Tax Assessment Tax Assessment Total Assessment is a certain percentage of the fair market value that is determined by local assessors to be the total taxable value of land and additions on the property. | Land | Improvement |
|---|---|---|---|---|
| 2024 | $5,433 | $623,971 | $130,000 | $493,971 |
| 2023 | $4,081 | $387,834 | $90,000 | $297,834 |
| 2022 | $3,935 | $387,834 | $90,000 | $297,834 |
| 2021 | $3,756 | $387,834 | $90,000 | $297,834 |
| 2020 | $3,743 | $387,834 | $90,000 | $297,834 |
| 2019 | $3,925 | $351,558 | $90,000 | $261,558 |
| 2018 | $3,692 | $90,000 | $90,000 | $0 |
| 2017 | $0 | $90,000 | $90,000 | $0 |
Mortgage History
| Date | Status | Loan Amount | Loan Type |
|---|---|---|---|
| Open | $615,950 | New Conventional | |
| Closed | $615,950 | New Conventional | |
| Previous Owner | $200,000 | New Conventional | |
| Previous Owner | $314,500 | New Conventional | |
| Previous Owner | $328,200 | New Conventional | |
| Previous Owner | $337,500 | New Conventional | |
| Previous Owner | $353,000 | New Conventional |
Deed History
| Date | Type | Sale Price | Title Company |
|---|---|---|---|
| Warranty Deed | $635,000 | None Listed On Document | |
| Warranty Deed | $635,000 | None Listed On Document | |
| Warranty Deed | $372,000 | None Available |
Similar Homes in the area
Source: Doorify MLS
MLS Number: 10080858
APN: 0746.03-40-9735-000
- 1029 Benay Rd
- 1160 Craigmeade Dr
- 212 Liberty Rose Dr
- 105 Concordia Woods Dr
- 204 Concordia Woods Dr
- 205 Begen St
- 510 Berry Chase Way
- 219 Begen St
- 248 Begen St
- 533 Berry Chase Way
- 501 Liberty Rose Dr
- 226 Begen St
- 336 New Milford Rd
- 306 Meeting Hall Dr
- 237 Begen St
- 142 Brentfield Loop
- 3148 Rapid Falls Rd
- 3141 Rapid Falls Rd
- 409 Courthouse Dr
- 503 Suffolk Green Ln Unit 169
