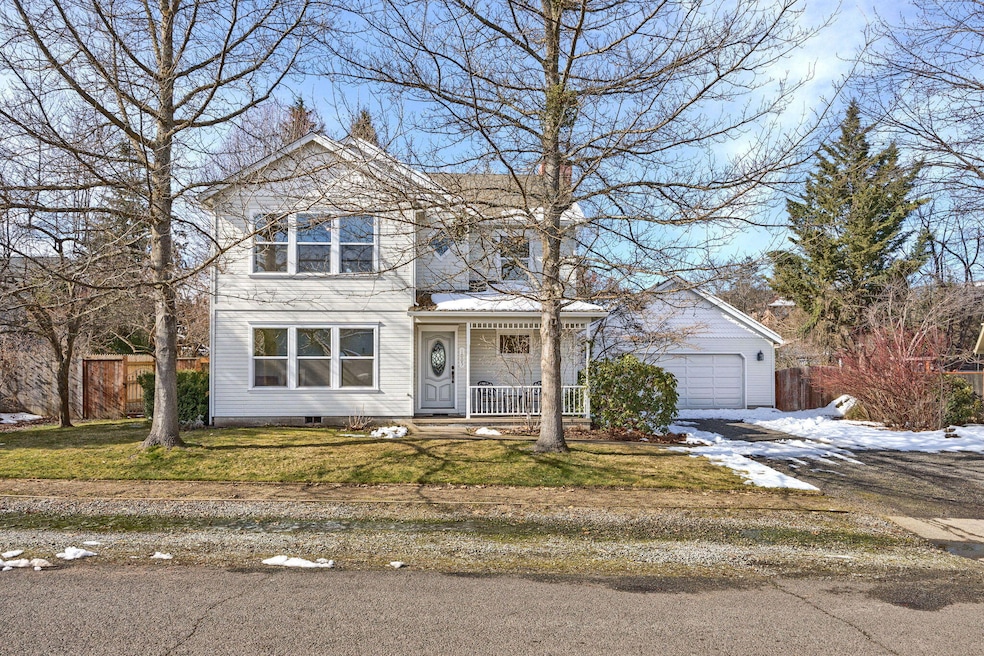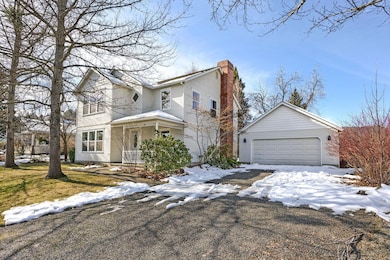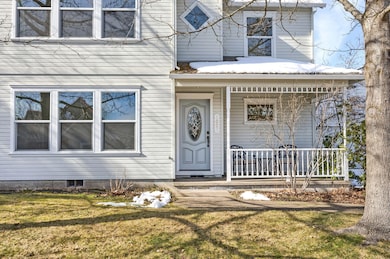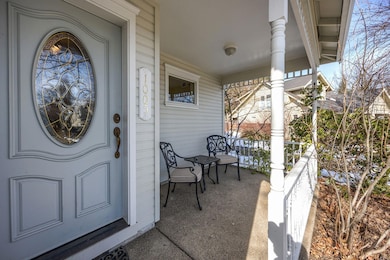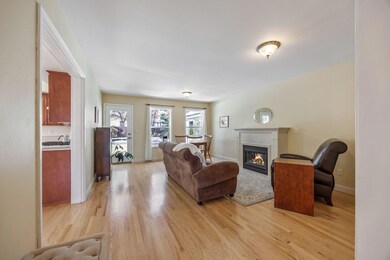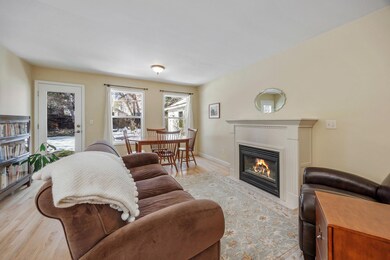
1005 Beverly Way Jacksonville, OR 97530
Highlights
- RV Access or Parking
- Victorian Architecture
- No HOA
- Wood Flooring
- Hydromassage or Jetted Bathtub
- Neighborhood Views
About This Home
As of April 2025Attractive contemporary Victorian style home located in the sought after Pheasant Meadows neighborhood. This home is located on a quiet street just a few blocks from historic downtown Jacksonville & miles of walking trails. The home has a warm & comfortable feeling with a functional floorplan & lots of windows for natural light. The main floor features a LR w/ a gas fireplace, an office/den (that could be used as a bedrm), kitchen w/ a spacious breakfast nook, powder room, & laundry. There are hardwood floors throughout except in 2 bedrms. Upstairs features 3 bedrms, including the primary w/ a large bath, tub & shower, & double vanities. The other 2 bedrooms share a jack-and-jill bathroom.
The 720 sf garage is oversized w/ room for shop or extra storage & there is RV parking. There are several separate outdoor areas for entertaining including a covered front porch & a private patio to a large fenced & landscaped back yard that includes a separate area w/ raised beds for gardening.
Home Details
Home Type
- Single Family
Est. Annual Taxes
- $4,777
Year Built
- Built in 1998
Lot Details
- 10,454 Sq Ft Lot
- Fenced
- Drip System Landscaping
- Level Lot
- Front and Back Yard Sprinklers
- Garden
- Property is zoned R-1-8, R-1-8
Parking
- 2 Car Detached Garage
- Workshop in Garage
- Garage Door Opener
- Gravel Driveway
- RV Access or Parking
Home Design
- Victorian Architecture
- Frame Construction
- Composition Roof
- Concrete Perimeter Foundation
Interior Spaces
- 1,888 Sq Ft Home
- 2-Story Property
- Gas Fireplace
- Double Pane Windows
- Vinyl Clad Windows
- Living Room with Fireplace
- Dining Room
- Home Office
- Neighborhood Views
- Laundry Room
Kitchen
- Breakfast Area or Nook
- Eat-In Kitchen
- Oven
- Range
- Dishwasher
- Kitchen Island
- Disposal
Flooring
- Wood
- Carpet
- Vinyl
Bedrooms and Bathrooms
- 3 Bedrooms
- Linen Closet
- Walk-In Closet
- Jack-and-Jill Bathroom
- Double Vanity
- Hydromassage or Jetted Bathtub
- Bathtub with Shower
Home Security
- Carbon Monoxide Detectors
- Fire and Smoke Detector
Eco-Friendly Details
- Sprinklers on Timer
Schools
- Jacksonville Elementary School
- Mcloughlin Middle School
- South Medford High School
Utilities
- Forced Air Heating and Cooling System
- Heating System Uses Natural Gas
- Natural Gas Connected
- Water Heater
- Cable TV Available
Listing and Financial Details
- Tax Lot 5900
- Assessor Parcel Number 10900596
Community Details
Overview
- No Home Owners Association
- Pheasant Meadows Subdivision Phase 1
Recreation
- Tennis Courts
- Pickleball Courts
- Community Playground
- Park
- Trails
Map
Home Values in the Area
Average Home Value in this Area
Property History
| Date | Event | Price | Change | Sq Ft Price |
|---|---|---|---|---|
| 04/11/2025 04/11/25 | Sold | $650,000 | +5.0% | $344 / Sq Ft |
| 02/24/2025 02/24/25 | Pending | -- | -- | -- |
| 02/14/2025 02/14/25 | For Sale | $619,000 | -- | $328 / Sq Ft |
Tax History
| Year | Tax Paid | Tax Assessment Tax Assessment Total Assessment is a certain percentage of the fair market value that is determined by local assessors to be the total taxable value of land and additions on the property. | Land | Improvement |
|---|---|---|---|---|
| 2024 | $4,777 | $396,580 | $125,210 | $271,370 |
| 2023 | $4,606 | $385,030 | $121,560 | $263,470 |
| 2022 | $4,498 | $385,030 | $121,560 | $263,470 |
| 2021 | $4,389 | $373,820 | $118,010 | $255,810 |
| 2020 | $4,288 | $362,940 | $114,570 | $248,370 |
| 2019 | $4,194 | $342,110 | $108,010 | $234,100 |
| 2018 | $4,091 | $332,150 | $104,870 | $227,280 |
| 2017 | $4,030 | $332,150 | $104,870 | $227,280 |
| 2016 | $3,975 | $313,090 | $98,850 | $214,240 |
| 2015 | $3,807 | $313,090 | $98,850 | $214,240 |
| 2014 | $3,754 | $295,130 | $93,180 | $201,950 |
Mortgage History
| Date | Status | Loan Amount | Loan Type |
|---|---|---|---|
| Previous Owner | $202,000 | New Conventional | |
| Previous Owner | $220,000 | New Conventional | |
| Previous Owner | $232,000 | Purchase Money Mortgage | |
| Previous Owner | $100,000 | Credit Line Revolving | |
| Previous Owner | $72,500 | No Value Available |
Deed History
| Date | Type | Sale Price | Title Company |
|---|---|---|---|
| Warranty Deed | $650,000 | Ticor Title | |
| Warranty Deed | $477,000 | First American Title Insuran | |
| Interfamily Deed Transfer | -- | Jackson County Title |
Similar Homes in Jacksonville, OR
Source: Southern Oregon MLS
MLS Number: 220195880
APN: 10900596
- 440 G St
- 110 Mccully Ln
- 111 Mccully Ln
- 101 Mccully Ln
- 645 E California St
- 700 Hueners Ln
- 515 G St Unit 213
- 405 Hueners Ln
- 410 E F St
- 535 Scenic Dr
- 540 E California St
- 535 Carriage Ln
- 345 N 5th St
- 530 Carriage Ln
- 225 Coachman Dr
- 440 N 4th St Unit 104
- 327 Laurelwood Dr
- 775 Bybee Dr
- 325 Jackson Creek Dr
- 320 Coachman Dr
