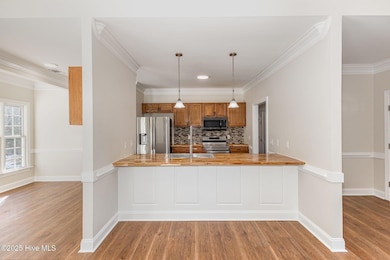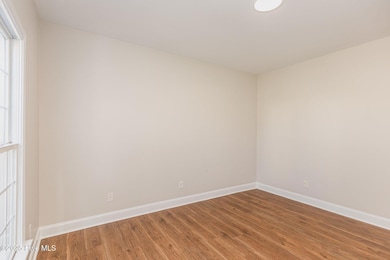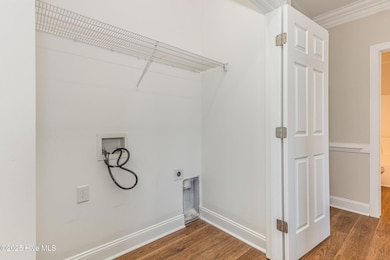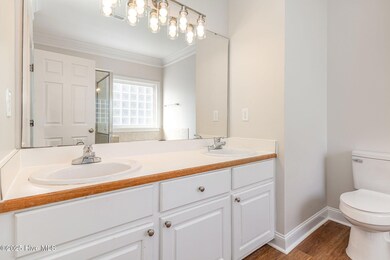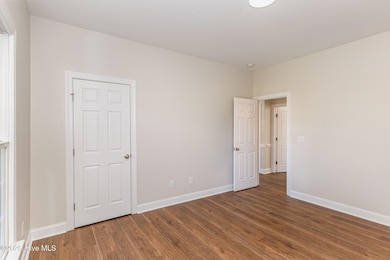
1005 Birchwood Village Ct Nashville, NC 27856
Highlights
- Deck
- Vaulted Ceiling
- 1 Fireplace
- Wooded Lot
- Whirlpool Bathtub
- No HOA
About This Home
As of April 2025Beautifully updated single-story home in Birchwood Village. Located on a large 0.59 acre lot in a quiet cul-de-sac with a private wooded backyard. Recent updates include: Fresh paint throughout, New LVP, New Light fixtures and Fans, New Seamless Gutters, New toilets and fresh landscaping. The home features a covered front porch, vaulted ceilings, gas fireplace, eat in Kitchen and composite deck plus much more. Convenient location... just a short commute to Raleigh or Rocky Mount. 9X12 Shed in backyard conveys.
Home Details
Home Type
- Single Family
Est. Annual Taxes
- $1,849
Year Built
- Built in 2008
Lot Details
- 0.59 Acre Lot
- Lot Dimensions are 249x222x181x41x39
- Cul-De-Sac
- Wooded Lot
Home Design
- Wood Frame Construction
- Composition Roof
- Vinyl Siding
- Stick Built Home
Interior Spaces
- 1,543 Sq Ft Home
- 1-Story Property
- Tray Ceiling
- Vaulted Ceiling
- Ceiling Fan
- 1 Fireplace
- Combination Dining and Living Room
- Vinyl Plank Flooring
- Crawl Space
- Pull Down Stairs to Attic
- Fire and Smoke Detector
Kitchen
- Breakfast Area or Nook
- Convection Oven
- Electric Cooktop
- Stove
- Built-In Microwave
- Dishwasher
- Disposal
Bedrooms and Bathrooms
- 3 Bedrooms
- Walk-In Closet
- 2 Full Bathrooms
- Whirlpool Bathtub
- Walk-in Shower
Laundry
- Laundry Room
- Laundry in Hall
- Washer and Dryer Hookup
Parking
- Driveway
- Paved Parking
- Off-Street Parking
Outdoor Features
- Deck
- Outdoor Storage
Schools
- Nashville Elementary School
- Nash Central Middle School
- Nash Central High School
Utilities
- Central Air
- Heat Pump System
- Electric Water Heater
- Fuel Tank
Listing and Financial Details
- Assessor Parcel Number 3800-08-87-4710
Community Details
Overview
- No Home Owners Association
- Birchwood Subdivision
Security
- Security Lighting
Map
Home Values in the Area
Average Home Value in this Area
Property History
| Date | Event | Price | Change | Sq Ft Price |
|---|---|---|---|---|
| 04/07/2025 04/07/25 | Sold | $282,500 | -1.7% | $183 / Sq Ft |
| 03/10/2025 03/10/25 | Pending | -- | -- | -- |
| 02/25/2025 02/25/25 | For Sale | $287,500 | -- | $186 / Sq Ft |
Tax History
| Year | Tax Paid | Tax Assessment Tax Assessment Total Assessment is a certain percentage of the fair market value that is determined by local assessors to be the total taxable value of land and additions on the property. | Land | Improvement |
|---|---|---|---|---|
| 2024 | $1,442 | $151,590 | $25,250 | $126,340 |
| 2023 | $1,016 | $151,590 | $0 | $0 |
| 2022 | $1,016 | $151,590 | $25,250 | $126,340 |
| 2021 | $1,016 | $151,590 | $25,250 | $126,340 |
| 2020 | $1,016 | $151,590 | $25,250 | $126,340 |
| 2019 | $1,016 | $151,590 | $25,250 | $126,340 |
| 2018 | $1,016 | $151,590 | $0 | $0 |
| 2017 | $1,016 | $151,590 | $0 | $0 |
| 2015 | $1,042 | $155,480 | $0 | $0 |
| 2014 | $1,042 | $155,480 | $0 | $0 |
Mortgage History
| Date | Status | Loan Amount | Loan Type |
|---|---|---|---|
| Open | $226,000 | New Conventional | |
| Closed | $226,000 | New Conventional | |
| Previous Owner | $212,866 | Construction | |
| Previous Owner | $152,784 | No Value Available | |
| Previous Owner | $162,316 | VA |
Deed History
| Date | Type | Sale Price | Title Company |
|---|---|---|---|
| Warranty Deed | $282,500 | None Listed On Document | |
| Warranty Deed | $282,500 | None Listed On Document | |
| Warranty Deed | $202,000 | None Listed On Document | |
| Warranty Deed | $159,000 | None Available | |
| Warranty Deed | $175,500 | None Available |
Similar Homes in the area
Source: Hive MLS
MLS Number: 100490697
APN: 3800-08-87-4710
- 609 E Cockrell St
- 924 Old Wilson Rd
- 417 Baker St
- 817 S Brake St
- 902 Birchwood Dr
- 810 S Brake St
- 724 Prestwick Dr
- 680 Sweet Potato Ln Unit Lot 34
- 639 Sweet Potato Ln Unit Lot 3
- 601 Sweet Potato Ln Unit Lot 5
- 109 S Fort St
- 388 Glover Park Memorial Dr
- 1017 E Birchwood Dr
- 1023 Birchwood Dr
- 1161 Centerview Dr
- 1125 Centerview Dr
- 1175 Centerview Dr
- 456 Glover Park Memorial Dr
- 1137 Centerview Dr

