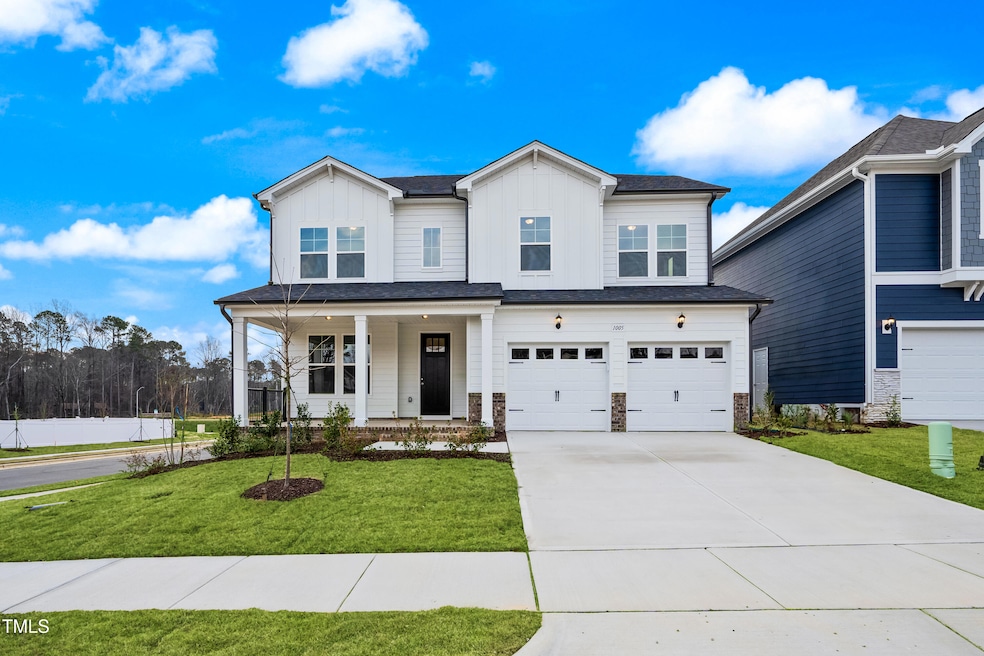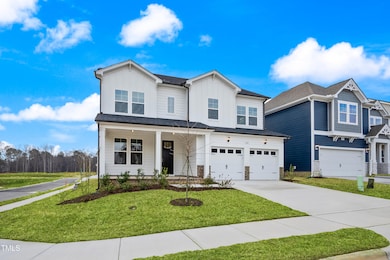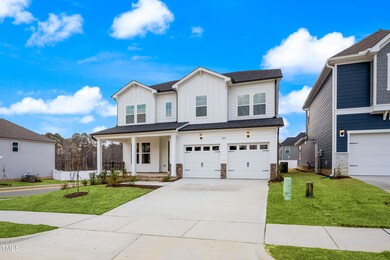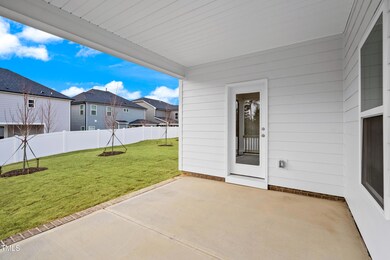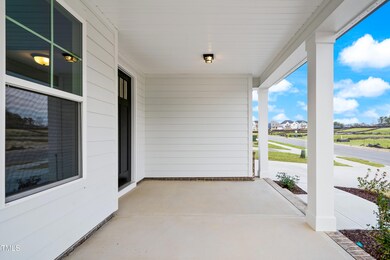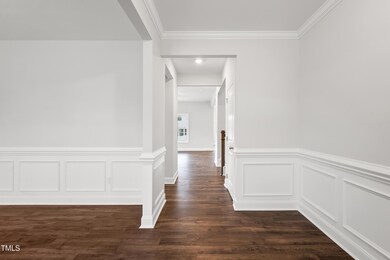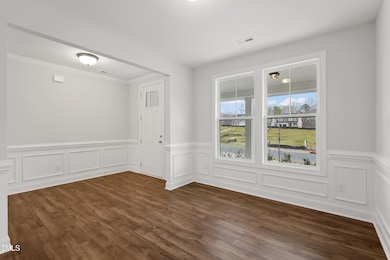
1005 Bostonian Dr Knightdale, NC 27545
Highlights
- Under Construction
- Loft
- Covered patio or porch
- Traditional Architecture
- Great Room
- Breakfast Room
About This Home
As of April 2025MOVE IN READY! Qualifies for current promotions! Introducing the Millbrook floor plan, brand new to Raleigh and exclusively available in Knightdale Station! A beautiful floor plan featuring a spacious front porch with plenty of room to enjoy the view! Enter into a foyer with a flex room featuring plenty of natural light. An open Great Room that opens into an airy kitchen and generous island - perfect for entertaining. The dining area is conveniently located off the covered deck with more natural lighting! A plethora of storage space throughout the first floor, including the pantry space of your dreams. Upstairs, all 5 bedrooms and 4 full bathrooms are conveniently located, featuring generous walk in closets in each room. 9 foot ceilings throughout the main and second levels! The home offers endless possibilities, don't miss out!
Home Details
Home Type
- Single Family
Est. Annual Taxes
- $810
Year Built
- Built in 2024 | Under Construction
Lot Details
- 6,098 Sq Ft Lot
- North Facing Home
- Landscaped
HOA Fees
- $63 Monthly HOA Fees
Parking
- 2 Car Attached Garage
- Private Driveway
Home Design
- Traditional Architecture
- Frame Construction
- Shingle Roof
- Board and Batten Siding
- HardiePlank Type
Interior Spaces
- 2,932 Sq Ft Home
- 2-Story Property
- Tray Ceiling
- Ceiling Fan
- Recessed Lighting
- Entrance Foyer
- Great Room
- Breakfast Room
- Loft
- Bonus Room
- Pull Down Stairs to Attic
- Laundry Room
Kitchen
- Gas Range
- Microwave
- Dishwasher
- Kitchen Island
Flooring
- Carpet
- Laminate
- Ceramic Tile
Bedrooms and Bathrooms
- 5 Bedrooms
- Walk-In Closet
- Soaking Tub
Outdoor Features
- Covered patio or porch
- Rain Gutters
Schools
- Knightdale Elementary School
- Neuse River Middle School
- Knightdale High School
Utilities
- Cooling Available
- Forced Air Heating System
- Heating System Uses Natural Gas
Listing and Financial Details
- Assessor Parcel Number 1764068417
Community Details
Overview
- Association fees include ground maintenance
- Omega Association, Phone Number (919) 461-0102
- Built by Dream Finders Homes
- Knightdale Station Subdivision, Millbrook Floorplan
- Maintained Community
Amenities
- Restaurant
Recreation
- Community Playground
- Park
Map
Home Values in the Area
Average Home Value in this Area
Property History
| Date | Event | Price | Change | Sq Ft Price |
|---|---|---|---|---|
| 04/11/2025 04/11/25 | Sold | $548,595 | -1.8% | $187 / Sq Ft |
| 03/12/2025 03/12/25 | Pending | -- | -- | -- |
| 03/02/2025 03/02/25 | Price Changed | $558,595 | -1.1% | $191 / Sq Ft |
| 02/22/2025 02/22/25 | Price Changed | $564,965 | -0.7% | $193 / Sq Ft |
| 11/17/2024 11/17/24 | Price Changed | $568,900 | +1.1% | $194 / Sq Ft |
| 11/11/2024 11/11/24 | Price Changed | $562,900 | +0.7% | $192 / Sq Ft |
| 10/05/2024 10/05/24 | Price Changed | $559,000 | -0.7% | $191 / Sq Ft |
| 09/06/2024 09/06/24 | Price Changed | $563,000 | -0.7% | $192 / Sq Ft |
| 08/23/2024 08/23/24 | For Sale | $567,000 | -- | $193 / Sq Ft |
Tax History
| Year | Tax Paid | Tax Assessment Tax Assessment Total Assessment is a certain percentage of the fair market value that is determined by local assessors to be the total taxable value of land and additions on the property. | Land | Improvement |
|---|---|---|---|---|
| 2024 | $810 | $85,000 | $85,000 | $0 |
Mortgage History
| Date | Status | Loan Amount | Loan Type |
|---|---|---|---|
| Open | $538,658 | FHA | |
| Closed | $538,658 | FHA |
Deed History
| Date | Type | Sale Price | Title Company |
|---|---|---|---|
| Special Warranty Deed | $549,000 | None Listed On Document | |
| Special Warranty Deed | $549,000 | None Listed On Document |
Similar Homes in Knightdale, NC
Source: Doorify MLS
MLS Number: 10048770
APN: 1764.01-06-8417-000
- 1009 Bostonian Dr
- 836 Challenger Ln
- 1041 Bostonian Dr
- 749 Aristocrat Ln
- 709 Portland Rose Dr
- 709 Portland Rose Dr
- 709 Portland Rose Dr
- 709 Portland Rose Dr
- 709 Portland Rose Dr
- 709 Portland Rose Dr
- 709 Portland Rose Dr
- 709 Portland Rose Dr
- 709 Portland Rose Dr
- 709 Portland Rose Dr
- 709 Portland Rose Dr
- 709 Portland Rose Dr
- 709 Portland Rose Dr
- 709 Portland Rose Dr
- 709 Portland Rose Dr
- 709 Portland Rose Dr
