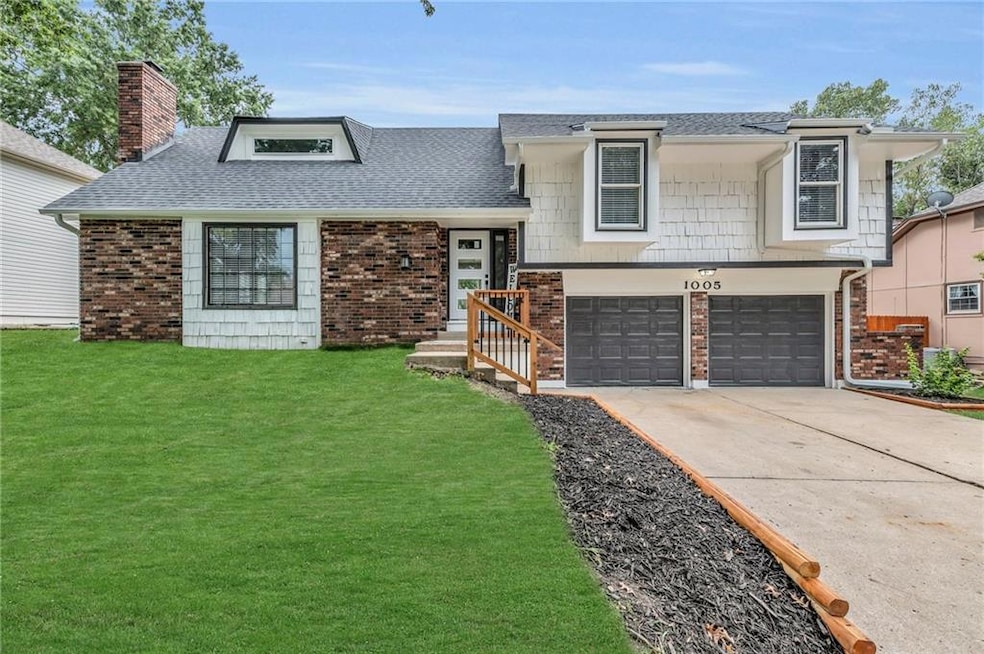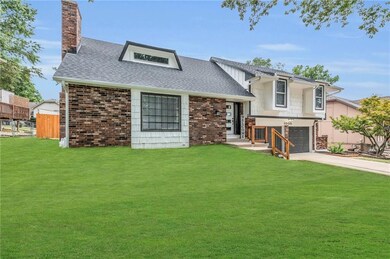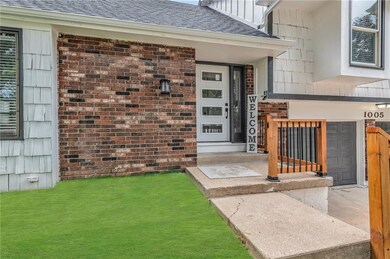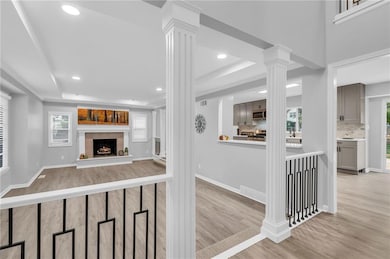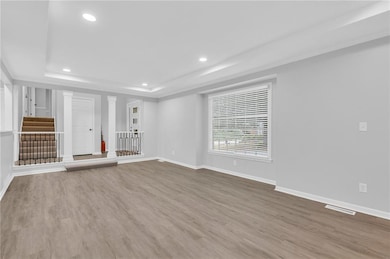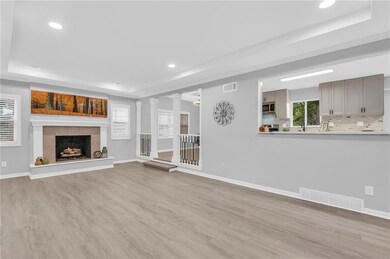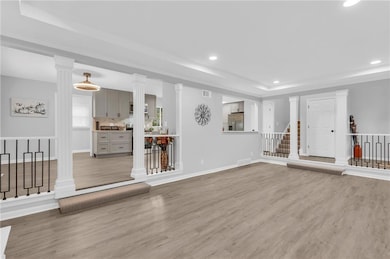
1005 Brookside Dr Raymore, MO 64083
Estimated payment $2,162/month
Highlights
- Traditional Architecture
- Walk-In Closet
- Central Air
- 2 Car Attached Garage
- Luxury Vinyl Plank Tile Flooring
- Combination Kitchen and Dining Room
About This Home
Price Improvement! Back on Market! Buyer financing fell through. INSPECTIONS COMPLETE! MOVE IN just in time for the HOLIDAYS! Beautifully REMODELED home nestled in the sought after Silver Lake Estates subdivision of Raymore. This lovely 4 bedroom..2.5 bath home is very open and spacious! Sit out on your new 20 X 14 deck sipping coffee and enjoying the sights and sounds of wildlife playing in the mature trees of the neighborhood. All the pricey updates/projects taken care of. NEW Roof, NEW 5 in Gutters, Leveled and Seeded Yard, NEW A/C & Heating..NEW Kitchen...Cabinets, Sink, Faucet, Lighting, Ceiling Fan, Microwave, Double Sided Refrigerator, Gas Range with convection and air-frying features, SO MANY Cabinets,..some with Roll-outs. Perfect kitchen for entertaining and organization. Granite Countertops along with granite counter/bar area you could slide bar stools up to for a quick breakfast. Another counter area perfect for your coffee bar and morning coffee or dinner coffee for guests. Laundry and half bath right off of kitchen. So well designed for multi-tasking and efficiency! NEW sliding glass door to your NEW deck looking out over the huge back lawn. ALL NEW Flooring...luxury vinyl plank in entry, sunken family room, kitchen, laundry and half bath..Stair carpet used on stairs...carpet in upstairs hallway and all bedrooms. Bathrooms have ALL NEW Vanities, toilets, sinks, faucets, fixtures, shower/shower door in Master, tub in hall bath. 4th bedroom has a ceiling fan with color changing feature..walk in closet with motion sensor. Two bedrooms have window seats. Master bathroom has a SMART switch that allows you to play music from your Bluetooth. NEW Garage Door Openers and Transmitters. Extra exterior door in garage to side of home. Silver Lake Estates has a lake, clubhouse, pool, and tennis courts. This subdivision is just minutes from shopping and easy access to 58 and 49 HWYS. This home exudes both Comfort and Elegance. Come turn this house your HOME!
Home Details
Home Type
- Single Family
Est. Annual Taxes
- $2,393
Year Built
- Built in 1977
Lot Details
- 10,280 Sq Ft Lot
HOA Fees
- $13 Monthly HOA Fees
Parking
- 2 Car Attached Garage
- Front Facing Garage
Home Design
- Traditional Architecture
- Split Level Home
- Composition Roof
- Wood Siding
Interior Spaces
- 2,160 Sq Ft Home
- Ceiling Fan
- Fireplace With Gas Starter
- Window Treatments
- Family Room with Fireplace
- Combination Kitchen and Dining Room
- Laundry on main level
- Basement
Flooring
- Carpet
- Luxury Vinyl Plank Tile
- Luxury Vinyl Tile
Bedrooms and Bathrooms
- 4 Bedrooms
- Walk-In Closet
Schools
- Raymore-Peculiar High School
Utilities
- Central Air
- Heating System Uses Natural Gas
Community Details
- Silver Lake Estates Subdivision
Listing and Financial Details
- Assessor Parcel Number 2315100
- $0 special tax assessment
Map
Home Values in the Area
Average Home Value in this Area
Tax History
| Year | Tax Paid | Tax Assessment Tax Assessment Total Assessment is a certain percentage of the fair market value that is determined by local assessors to be the total taxable value of land and additions on the property. | Land | Improvement |
|---|---|---|---|---|
| 2024 | $2,393 | $29,440 | $2,850 | $26,590 |
| 2023 | $2,393 | $29,440 | $2,850 | $26,590 |
| 2022 | $2,112 | $25,810 | $2,850 | $22,960 |
| 2021 | $2,112 | $25,810 | $2,850 | $22,960 |
| 2020 | $2,081 | $24,980 | $2,850 | $22,130 |
| 2019 | $2,009 | $24,980 | $2,850 | $22,130 |
| 2018 | $1,852 | $22,240 | $2,280 | $19,960 |
| 2017 | $1,689 | $22,240 | $2,280 | $19,960 |
| 2016 | $1,689 | $21,050 | $2,280 | $18,770 |
| 2015 | $1,690 | $21,050 | $2,280 | $18,770 |
| 2014 | $1,691 | $21,050 | $2,280 | $18,770 |
| 2013 | -- | $21,050 | $2,280 | $18,770 |
Property History
| Date | Event | Price | Change | Sq Ft Price |
|---|---|---|---|---|
| 12/05/2024 12/05/24 | Pending | -- | -- | -- |
| 11/21/2024 11/21/24 | Price Changed | $350,000 | -2.8% | $162 / Sq Ft |
| 10/24/2024 10/24/24 | Price Changed | $360,000 | -4.0% | $167 / Sq Ft |
| 09/20/2024 09/20/24 | For Sale | $375,000 | -- | $174 / Sq Ft |
Deed History
| Date | Type | Sale Price | Title Company |
|---|---|---|---|
| Warranty Deed | $350,000 | None Listed On Document | |
| Warranty Deed | -- | None Listed On Document | |
| Warranty Deed | -- | None Listed On Document | |
| Warranty Deed | -- | -- |
Mortgage History
| Date | Status | Loan Amount | Loan Type |
|---|---|---|---|
| Previous Owner | $213,000 | New Conventional | |
| Previous Owner | $17,660 | FHA | |
| Previous Owner | $181,061 | FHA | |
| Previous Owner | $180,314 | FHA | |
| Previous Owner | $361,250 | Construction | |
| Previous Owner | $164,000 | Adjustable Rate Mortgage/ARM |
Similar Homes in Raymore, MO
Source: Heartland MLS
MLS Number: 2510380
APN: 2315100
- 1006 Silver Lake Dr
- 1005 Silver Lake Dr
- 1109 Brookside Place
- 133 N Highland Dr
- 1115 W Pleasant Dr
- 701 Hampstead Dr
- 1406 Upton Ct
- 1005 Johnston Dr
- 108 Rainbow Cir
- 609 W Walnut St
- 615 N Conway St
- 315 S Fox Ridge Dr
- 225 N Woodson Dr
- 409 Shoreview Dr
- 1304 W Campbell Blvd
- 610 W Buena Vista Dr
- 121 S Pelham Path
- 702 Eagle Glen Cir
- 1407 W Stone Blvd
- 100 S Woodson Dr
