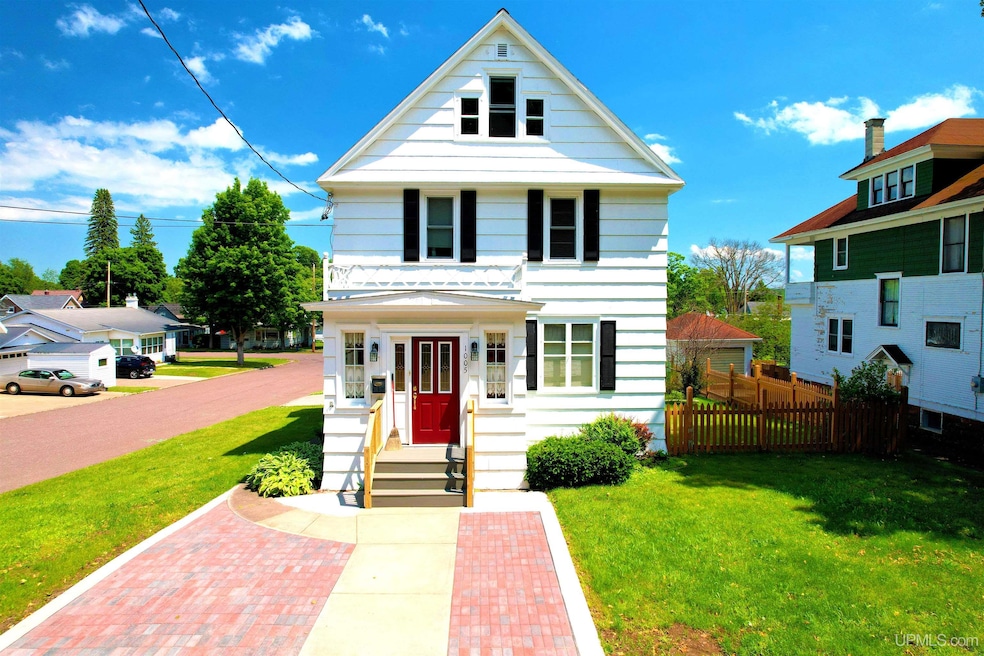
1005 Calumet St Lake Linden, MI 49945
Highlights
- Traditional Architecture
- Fenced Yard
- Porch
- Wood Flooring
- 1 Car Detached Garage
- Bay Window
About This Home
As of July 2024CUTE AS A BUTTON & CLEAN AS A WHISTLE. This darling and well maintained 3 bedroom 2 bath home is just waiting for you. The main floor features an enclosed front porch, large living/dining area, with freestanding fireplace and some newer windows. An updated kitchen with lovely appliances and plenty of cabinet and counter space. Behind the kitchen is a laundry area, an updated bath with corner shower and a side enclosed porch. The second floor features 3 bedrooms all with newer windows and closets. It appears there is hardwood floor under the carpet, 2 of the bedrooms have this hardwood floor. The full bath is large and has a huge linen closet. A walk-up attic for more storage and a full basement. The basement has a toilet and shower, is high and appears dry and includes a very nice work bench. The oversized 1 car detached garage was built in 2014. The roof and furnace are newer. Taxes are not complete and will change upon sale. References to square footage, lot size/dimensions, and age are approximate. Buyer must verify the information and bears all risk for inaccuracies. 3 business days to reply to offers please. Offers will only be addressed M-F 9AM-4PM. Pre-approval letter or proof of funds must accompany offers. Property will be transferred via a covenant deed.
Home Details
Home Type
- Single Family
Est. Annual Taxes
- $194
Year Built
- Built in 1900
Lot Details
- 5,227 Sq Ft Lot
- Lot Dimensions are 50x100
- Fenced Yard
- Garden
Parking
- 1 Car Detached Garage
Home Design
- Traditional Architecture
- Vinyl Siding
Interior Spaces
- 1,540 Sq Ft Home
- 2-Story Property
- Ceiling height of 9 feet or more
- Bay Window
- Wood Flooring
Kitchen
- Oven or Range
- Microwave
- Dishwasher
Bedrooms and Bathrooms
- 3 Bedrooms
- Bathroom on Main Level
- 2 Full Bathrooms
Laundry
- Dryer
- Washer
Basement
- Basement Fills Entire Space Under The House
- Stone Basement
Outdoor Features
- Porch
Utilities
- Forced Air Heating and Cooling System
- Heating System Uses Natural Gas
- Gas Water Heater
Community Details
- Suprvrs Add To Torch Lake City Subdivision
Listing and Financial Details
- Assessor Parcel Number 043-205-003-00
Map
Home Values in the Area
Average Home Value in this Area
Property History
| Date | Event | Price | Change | Sq Ft Price |
|---|---|---|---|---|
| 07/03/2024 07/03/24 | Sold | $165,000 | +0.1% | $107 / Sq Ft |
| 06/25/2024 06/25/24 | Pending | -- | -- | -- |
| 06/20/2024 06/20/24 | For Sale | $164,900 | -- | $107 / Sq Ft |
Tax History
| Year | Tax Paid | Tax Assessment Tax Assessment Total Assessment is a certain percentage of the fair market value that is determined by local assessors to be the total taxable value of land and additions on the property. | Land | Improvement |
|---|---|---|---|---|
| 2024 | $1,686 | $57,935 | $0 | $0 |
| 2023 | $1,493 | $50,071 | $0 | $0 |
| 2022 | $1,635 | $42,247 | $0 | $0 |
| 2021 | $1,609 | $41,850 | $0 | $0 |
| 2020 | $1,587 | $44,723 | $0 | $0 |
| 2019 | $1,593 | $44,250 | $0 | $0 |
| 2018 | $1,553 | $37,459 | $0 | $0 |
| 2017 | $1,492 | $42,534 | $0 | $0 |
| 2016 | -- | $37,674 | $0 | $0 |
| 2015 | -- | $33,774 | $0 | $0 |
| 2014 | -- | $34,115 | $0 | $0 |
Deed History
| Date | Type | Sale Price | Title Company |
|---|---|---|---|
| Deed | $165,000 | M&M Title |
Similar Home in Lake Linden, MI
Source: Upper Peninsula Association of REALTORS®
MLS Number: 50146044
APN: 043-205-003-00
- C Adelaide St
- TBD 6 Bootjack Rd
- TBD 5 Bootjack Rd
- Parcel B Bootjack Rd
- Parcel A Bootjack Rd
- TBD 3a Bootjack Rd
- TBD 3b Bootjack Rd
- TBD 3a and 3b Bootjack Rd
- 52634 Michigan 26
- TBD Us41 & Rockland
- 26901 W 20th St
- 52165 Bootjack Rd
- 26367 Quincy St
- 55876 Lake Linden Ave
- 540 Isle Royale St
- 26161 Allouez St
- 153 S Calumet St
- 727 Lake Linden Ave
- 54921 Us Highway 41
- 417 Hecla St
