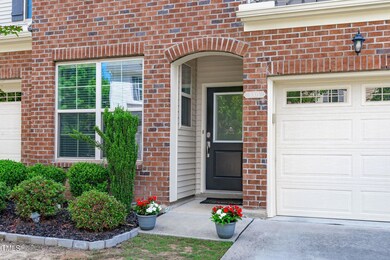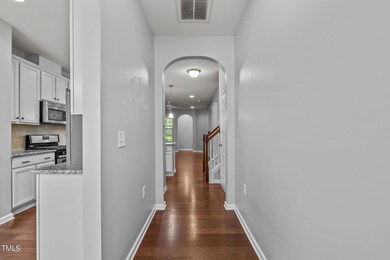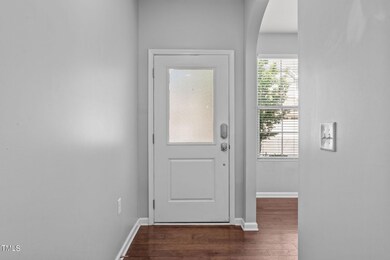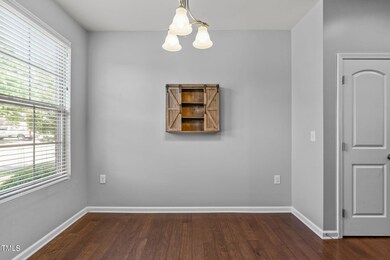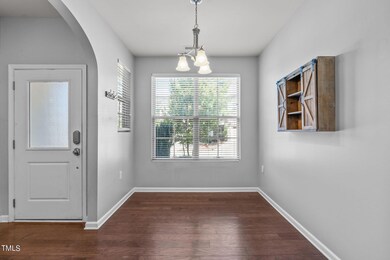
1005 Contessa Dr Cary, NC 27513
South Cary NeighborhoodHighlights
- Open Floorplan
- Craftsman Architecture
- Wood Flooring
- Weatherstone Elementary School Rated A
- Wooded Lot
- Main Floor Primary Bedroom
About This Home
As of June 2024Prime Cary location - Work, Travel, and Play with EASE. Beautifully maintained townhome with 3 bedrooms, 2.5 bathrooms, and generously sized loft, and garage! Remarkable features including hardwoods, arched doorways, and coffered ceiling. Formal dining room, breakfast nook, and additional bar top seating, great for hosting! Kitchen is open to the living room and includes updates like granite countertops, stainless appliances, and white wooden cabinets. Primary bedroom and laundry room are on the first level. Primary bathroom has a tiled walk-in shower and dual vanity; walk-in closet with built-in shelves! Upstairs you'll find two additional bedrooms, a full bath, and a loft. The loft is the star of the show, making this townhome live like a single family home. Spacious and open, it can be tailored to your needs: whether it's a second living room, an office, or a playroom, it's large enough to have multiple purposes! Unfinished storage space! Top it all off with a screened-in porch overlooking trees and the Cary greenway behind - absolute perfection! 15 minutes to Research Triangle Park and RDU International Airport. Surrounded by retail, shopping, restaurants, medical, and parks. A location so great you can even stroll to Downtown Cary!
Townhouse Details
Home Type
- Townhome
Est. Annual Taxes
- $3,108
Year Built
- Built in 2015
Lot Details
- 1,742 Sq Ft Lot
- Two or More Common Walls
- Wooded Lot
- Back Yard
HOA Fees
- $150 Monthly HOA Fees
Parking
- 1 Car Attached Garage
- Front Facing Garage
- Private Driveway
Home Design
- Craftsman Architecture
- Traditional Architecture
- Brick Exterior Construction
- Slab Foundation
- Shingle Roof
- Vinyl Siding
Interior Spaces
- 1,959 Sq Ft Home
- 2-Story Property
- Open Floorplan
- Coffered Ceiling
- Smooth Ceilings
- Ceiling Fan
- Recessed Lighting
- Entrance Foyer
- Combination Dining and Living Room
- Screened Porch
- Storage
- Pull Down Stairs to Attic
- Smart Locks
Kitchen
- Eat-In Kitchen
- Breakfast Bar
- Oven
- Gas Range
- Microwave
- Dishwasher
- Granite Countertops
- Disposal
Flooring
- Wood
- Carpet
- Tile
Bedrooms and Bathrooms
- 3 Bedrooms
- Primary Bedroom on Main
- Walk-In Closet
- Double Vanity
- Private Water Closet
- Walk-in Shower
Laundry
- Laundry in Hall
- Laundry on main level
Outdoor Features
- Rain Gutters
Schools
- Wake County Schools Elementary And Middle School
- Wake County Schools High School
Utilities
- Central Air
- Heating Available
Community Details
- Association fees include ground maintenance, maintenance structure, road maintenance, sewer, trash
- Resource Property Management Association, Phone Number (919) 240-4045
- Weatherfield Subdivision
Listing and Financial Details
- Assessor Parcel Number 0754837391
Map
Home Values in the Area
Average Home Value in this Area
Property History
| Date | Event | Price | Change | Sq Ft Price |
|---|---|---|---|---|
| 06/21/2024 06/21/24 | Sold | $447,000 | -4.9% | $228 / Sq Ft |
| 05/20/2024 05/20/24 | Pending | -- | -- | -- |
| 05/02/2024 05/02/24 | For Sale | $469,900 | -- | $240 / Sq Ft |
Tax History
| Year | Tax Paid | Tax Assessment Tax Assessment Total Assessment is a certain percentage of the fair market value that is determined by local assessors to be the total taxable value of land and additions on the property. | Land | Improvement |
|---|---|---|---|---|
| 2024 | $3,742 | $443,920 | $90,000 | $353,920 |
| 2023 | $3,108 | $308,185 | $60,000 | $248,185 |
| 2022 | $2,992 | $308,185 | $60,000 | $248,185 |
| 2021 | $2,932 | $308,185 | $60,000 | $248,185 |
| 2020 | $2,948 | $308,185 | $60,000 | $248,185 |
| 2019 | $2,606 | $241,526 | $55,000 | $186,526 |
| 2018 | $0 | $241,526 | $55,000 | $186,526 |
| 2017 | $0 | $241,526 | $55,000 | $186,526 |
| 2016 | $0 | $55,000 | $55,000 | $0 |
| 2015 | -- | $0 | $0 | $0 |
Mortgage History
| Date | Status | Loan Amount | Loan Type |
|---|---|---|---|
| Open | $335,250 | New Conventional | |
| Previous Owner | $64,000 | New Conventional | |
| Previous Owner | $245,600 | New Conventional |
Deed History
| Date | Type | Sale Price | Title Company |
|---|---|---|---|
| Warranty Deed | $447,000 | None Listed On Document | |
| Warranty Deed | $307,000 | None Available | |
| Warranty Deed | $256,000 | Attorney |
Similar Homes in the area
Source: Doorify MLS
MLS Number: 10026718
APN: 0754.16-83-7391-000
- 720 Davenbury Way
- 735 Davenbury Way
- 107 Candy Apple Ct
- 411 Weather Ridge Ln Unit 45
- 614 Weather Ridge Ln Unit 26
- 628 Weather Ridge Ln Unit 36
- 602 Weather Ridge Ln Unit 21
- 621 Weather Ridge Ln Unit 33
- 618 Weather Ridge Ln Unit 28
- 603 Weather Ridge Ln Unit 22
- 528 Weather Ridge Ln Unit 12
- 403 Weather Ridge Ln Unit 42
- 647 Middleton Ave
- 114 Canterfield Rd
- 520 Matheson Place
- 106 Woodland Dr
- 2110 Crigan Bluff Dr
- 209 High House Rd
- 207 High House Rd
- 8835 Chapel Hill Rd


