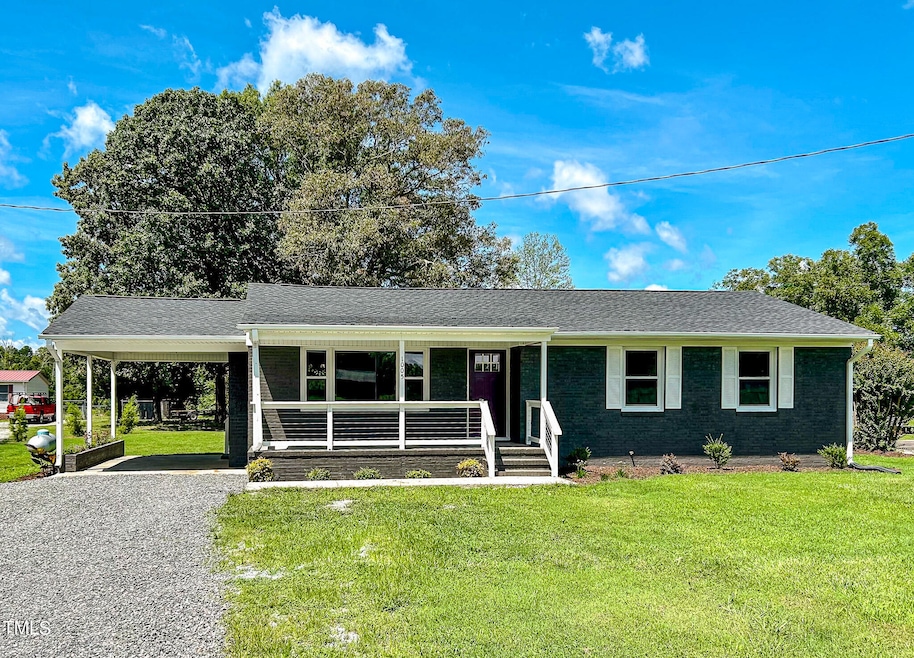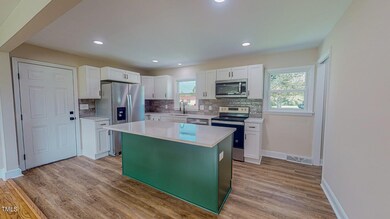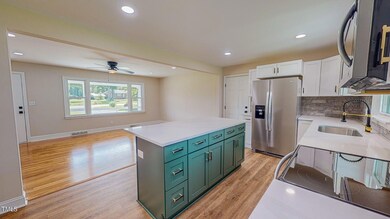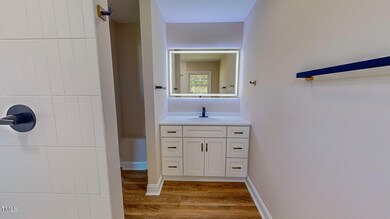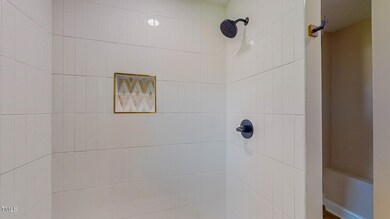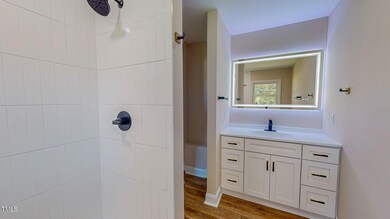
1005 Country Club Rd Roxboro, NC 27574
Highlights
- Open Floorplan
- Quartz Countertops
- Stainless Steel Appliances
- Wood Flooring
- No HOA
- Double Pane Windows
About This Home
As of September 2024WOW.COM!!! What a great makeover on this 3 bedroom brick ranch at 1005 Country Club Road. A second bathroom was added during the remodel and a laundry room with hookups for a stackable washer and dryer!! The original hardwood flooring remains in much of the house and the remainder of the home features luxury vinyl flooring! The kitchen features quartz countertops and new cabinets, an island, zinc alloy accents for the cabinetry and all new appliances, including an electric air fry range. New roof, new paint, and new plumbing and electrical upgrades, all inspected by the Person County inspections department! Two lots will give you over an acre of outdoor space and there is plenty more indoor space in the full, unfinished basement, which can be accessed from the inside or the outside. You need to check this one out! 1005 Country Club Road, Roxboro, NC!
Home Details
Home Type
- Single Family
Est. Annual Taxes
- $865
Year Built
- Built in 1967 | Remodeled
Lot Details
- 1.28 Acre Lot
- Property fronts a state road
- Level Lot
- Corners Of The Lot Have Been Marked
- Cleared Lot
- Landscaped with Trees
- Back and Front Yard
Home Design
- Brick Exterior Construction
- Brick Foundation
- Block Foundation
- Shingle Roof
- Lead Paint Disclosure
Interior Spaces
- 1,079 Sq Ft Home
- 1-Story Property
- Open Floorplan
- Ceiling Fan
- Double Pane Windows
- Living Room
- Combination Kitchen and Dining Room
Kitchen
- Electric Range
- Microwave
- Dishwasher
- Stainless Steel Appliances
- Kitchen Island
- Quartz Countertops
Flooring
- Wood
- Luxury Vinyl Tile
Bedrooms and Bathrooms
- 3 Bedrooms
- 2 Full Bathrooms
- Primary bathroom on main floor
Laundry
- Laundry Room
- Laundry on main level
- Washer and Electric Dryer Hookup
Attic
- Pull Down Stairs to Attic
- Unfinished Attic
Basement
- Walk-Out Basement
- Basement Fills Entire Space Under The House
- Interior Basement Entry
- Block Basement Construction
Parking
- 4 Parking Spaces
- 1 Attached Carport Space
- Private Driveway
- 3 Open Parking Spaces
Schools
- Stories Creek Elementary School
- Northern Middle School
- Person High School
Utilities
- Central Heating and Cooling System
- Heating System Uses Gas
- Heating System Uses Propane
- Propane
- Shared Well
- Water Heater
- Septic Tank
- Septic System
Community Details
- No Home Owners Association
Listing and Financial Details
- Assessor Parcel Number 0908-00-16-7585.000 and 0908-00-16-5558.000
Map
Home Values in the Area
Average Home Value in this Area
Property History
| Date | Event | Price | Change | Sq Ft Price |
|---|---|---|---|---|
| 09/16/2024 09/16/24 | Sold | $249,900 | 0.0% | $232 / Sq Ft |
| 08/16/2024 08/16/24 | Pending | -- | -- | -- |
| 08/13/2024 08/13/24 | For Sale | $249,900 | +51.5% | $232 / Sq Ft |
| 05/17/2024 05/17/24 | Sold | $165,000 | -17.5% | $153 / Sq Ft |
| 04/26/2024 04/26/24 | Pending | -- | -- | -- |
| 04/26/2024 04/26/24 | For Sale | $199,900 | -- | $185 / Sq Ft |
Tax History
| Year | Tax Paid | Tax Assessment Tax Assessment Total Assessment is a certain percentage of the fair market value that is determined by local assessors to be the total taxable value of land and additions on the property. | Land | Improvement |
|---|---|---|---|---|
| 2024 | -- | $95,972 | $0 | $0 |
| 2023 | $0 | $95,972 | $0 | $0 |
| 2022 | $745 | $95,972 | $0 | $0 |
| 2021 | $723 | $95,972 | $0 | $0 |
| 2020 | $599 | $79,385 | $0 | $0 |
| 2019 | $616 | $79,385 | $0 | $0 |
| 2018 | $581 | $79,385 | $0 | $0 |
| 2017 | $0 | $79,385 | $0 | $0 |
| 2016 | $573 | $79,385 | $0 | $0 |
| 2015 | $574 | $79,385 | $0 | $0 |
| 2014 | $574 | $79,385 | $0 | $0 |
Mortgage History
| Date | Status | Loan Amount | Loan Type |
|---|---|---|---|
| Open | $7,894 | New Conventional | |
| Previous Owner | $40,000 | Unknown |
Deed History
| Date | Type | Sale Price | Title Company |
|---|---|---|---|
| Warranty Deed | $225,000 | None Listed On Document |
Similar Homes in Roxboro, NC
Source: Doorify MLS
MLS Number: 10046516
APN: A47-41A
- 1481 Country Club Rd
- Lot 1 Club House Rd
- Lot 2 Stagecoach Trail
- 1043 Cavel Chub Lake Rd
- 2700 Chub Lake Rd
- 251 Tonker Dr
- 0000 Alva Oakley Rd
- 0 James Ave
- 1.46 Acre Boston Rd
- 1716 Turner St
- 173 Lillian Ct
- 209 Lillian Ct
- 234 Lillian Ct
- 176 Lillian Ct
- 245 Lillian Ct
- 191 Lillian Ct
- 248 Lillian Ct
- 158 Lillian Ct
- 155 Lillian Ct
- 227 Lillian Ct
