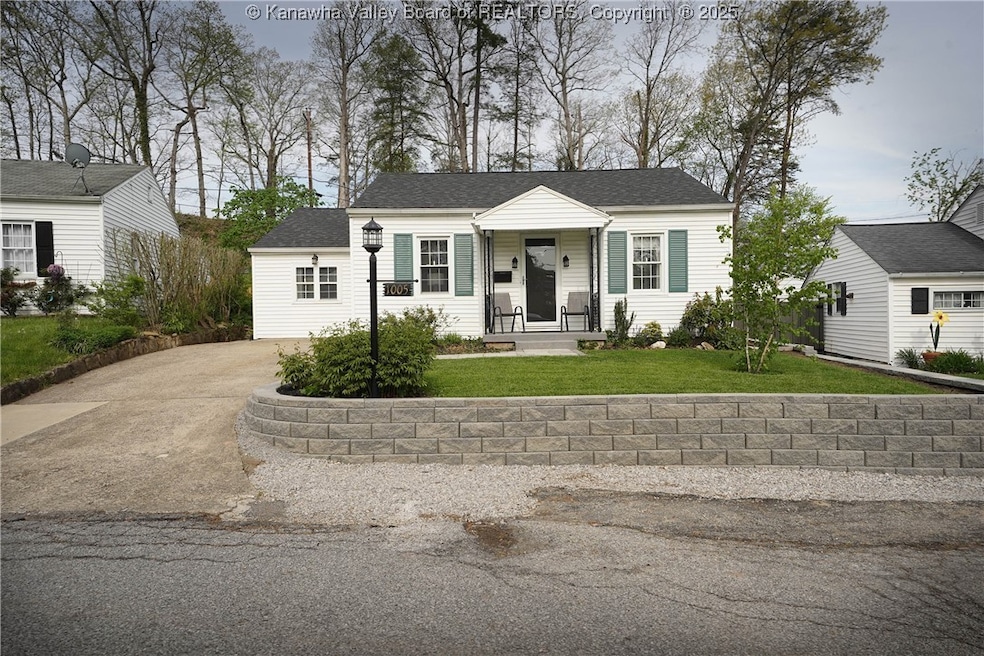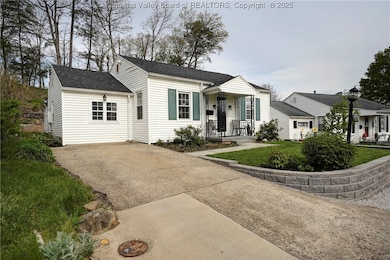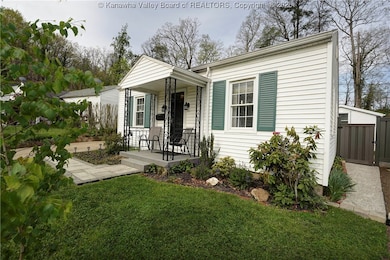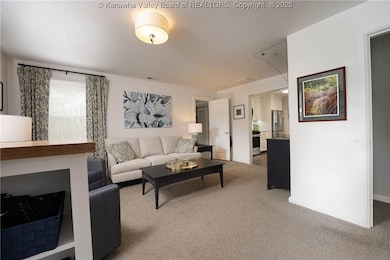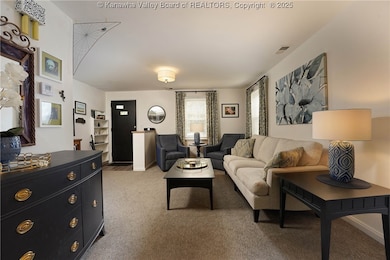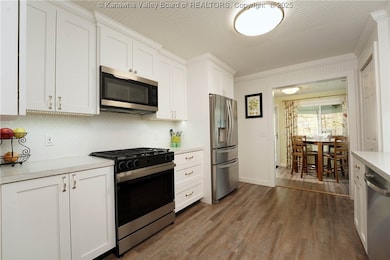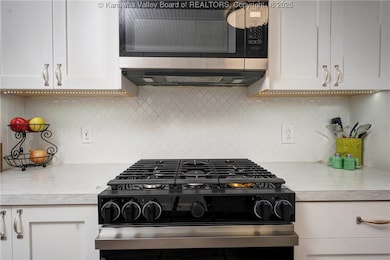
1005 Cove Way Charleston, WV 25309
Estimated payment $1,185/month
Highlights
- No HOA
- Fenced Yard
- Patio
- Breakfast Area or Nook
- Porch
- Outdoor Storage
About This Home
The ultimate Shed steals the show in this beautifully remodeled Rock Lake Village home! This 16x14 heated/cooled detached space is perfect for crafting, a home office, workshop, or man cave. Enjoy a redesigned layout with a new kitchen, bathrooms, flooring, HVAC, roof, gutters, and more since 2021. Outdoor upgrades include a privacy fence, retaining walls, upper patio, new rock wall, new sidewalk, and widened parking. And never worry about power outages with a whole-house 11KW generator and automatic transfer switch. The agent is related to the seller.
Home Details
Home Type
- Single Family
Est. Annual Taxes
- $833
Year Built
- Built in 1941
Lot Details
- 4,792 Sq Ft Lot
- Fenced Yard
- Fenced
Parking
- Parking Pad
Home Design
- Frame Construction
- Shingle Roof
- Composition Roof
Interior Spaces
- 1,315 Sq Ft Home
- 1-Story Property
- Insulated Windows
- Fire and Smoke Detector
Kitchen
- Breakfast Area or Nook
- Gas Range
- Microwave
- Dishwasher
- Trash Compactor
- Disposal
Flooring
- Carpet
- Laminate
- Vinyl
Bedrooms and Bathrooms
- 3 Bedrooms
- 2 Full Bathrooms
Outdoor Features
- Patio
- Outdoor Storage
- Breezeway
- Porch
Schools
- Bridgeview Elementary School
- S. Charleston Middle School
- S. Charleston High School
Utilities
- Forced Air Heating and Cooling System
- Heating System Uses Gas
- Heat Pump System
Community Details
- No Home Owners Association
- Rock Lake Village Subdivision
Listing and Financial Details
- Assessor Parcel Number 20-0018-0028-0000-0000
Map
Home Values in the Area
Average Home Value in this Area
Tax History
| Year | Tax Paid | Tax Assessment Tax Assessment Total Assessment is a certain percentage of the fair market value that is determined by local assessors to be the total taxable value of land and additions on the property. | Land | Improvement |
|---|---|---|---|---|
| 2024 | $834 | $51,000 | $9,960 | $41,040 |
| 2023 | $834 | $51,000 | $9,960 | $41,040 |
| 2022 | $834 | $51,000 | $9,960 | $41,040 |
| 2021 | $1,513 | $46,260 | $9,960 | $36,300 |
| 2020 | $1,513 | $46,260 | $9,960 | $36,300 |
| 2019 | $756 | $46,260 | $9,960 | $36,300 |
| 2018 | $690 | $46,260 | $9,960 | $36,300 |
| 2017 | $633 | $42,300 | $9,960 | $32,340 |
| 2016 | $635 | $42,360 | $9,960 | $32,400 |
| 2015 | $636 | $42,480 | $9,960 | $32,520 |
| 2014 | $619 | $41,940 | $9,960 | $31,980 |
Property History
| Date | Event | Price | Change | Sq Ft Price |
|---|---|---|---|---|
| 04/23/2025 04/23/25 | Pending | -- | -- | -- |
| 04/21/2025 04/21/25 | For Sale | $199,900 | +344.2% | $152 / Sq Ft |
| 01/15/2021 01/15/21 | Sold | $45,000 | +11.1% | $36 / Sq Ft |
| 12/16/2020 12/16/20 | Pending | -- | -- | -- |
| 10/02/2020 10/02/20 | For Sale | $40,500 | -- | $32 / Sq Ft |
Deed History
| Date | Type | Sale Price | Title Company |
|---|---|---|---|
| Special Warranty Deed | $45,000 | Vylla Title Llc |
Mortgage History
| Date | Status | Loan Amount | Loan Type |
|---|---|---|---|
| Previous Owner | $48,000 | No Value Available |
Similar Homes in Charleston, WV
Source: Kanawha Valley Board of REALTORS®
MLS Number: 277846
APN: 20-18- 21-0028.0000
- 1240 Ridge Dr
- 5314 Main Dr
- 924-958 Lincoln Dr
- 1418 Princess Dr
- 1403 Princess Dr
- 5102 Indiana St
- 135 Margy Ln
- 5017 Kentucky St
- 101 Rockcrest Dr
- 1204 Chestnut St
- 1017 Greenland Cir
- 4829 Kanawha Turnpike
- 4700 Smith Creek Rd
- 1239 W Virginia Ave
- 4811 Ohio St
- 135 Oakview Rd
- 4833 MacCorkle Ave SW
- 4807 Hickory St
- 932 Meadow Dr
- 1333 Myers Ave
